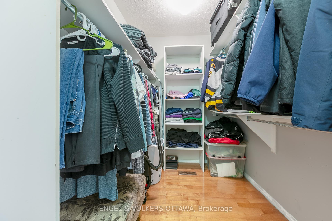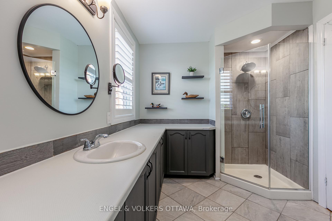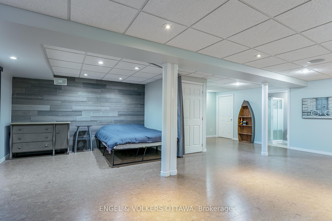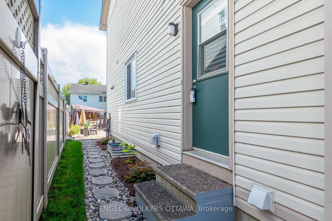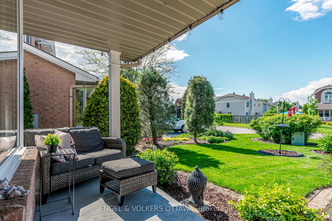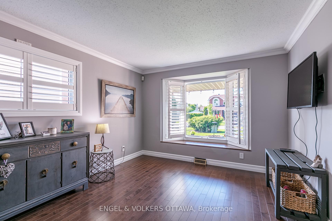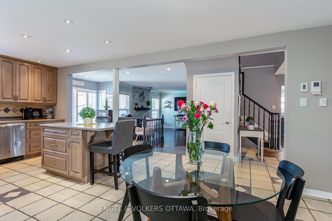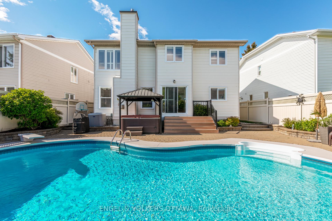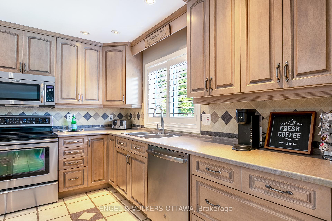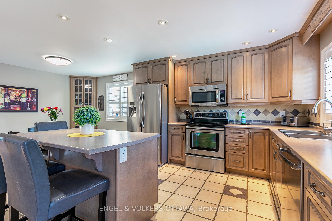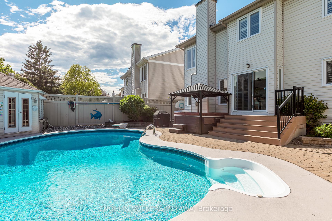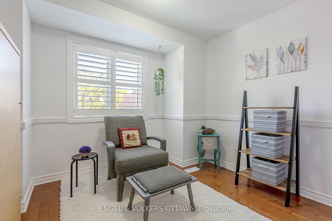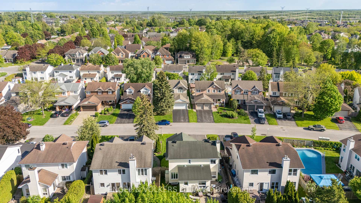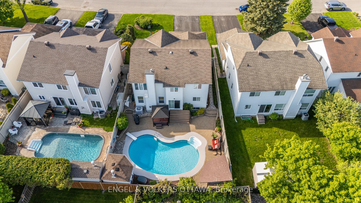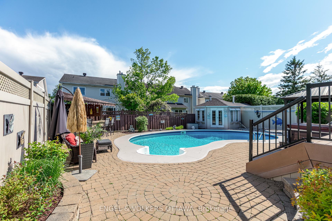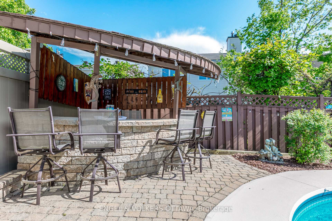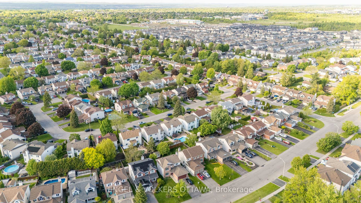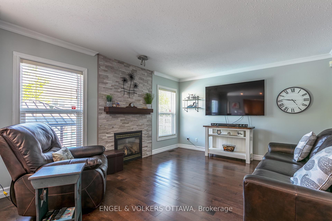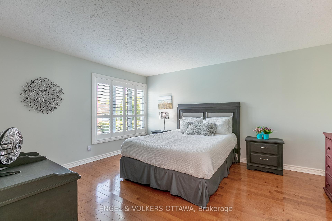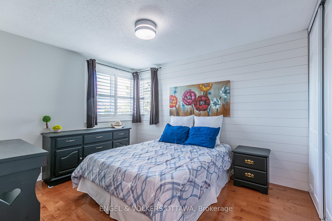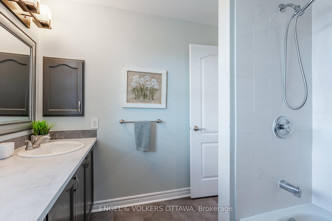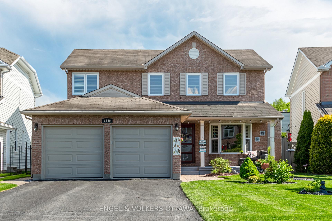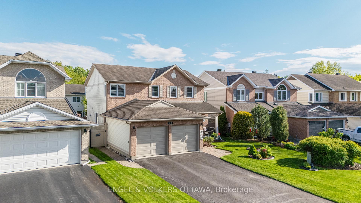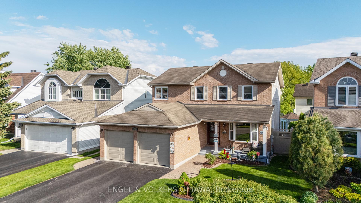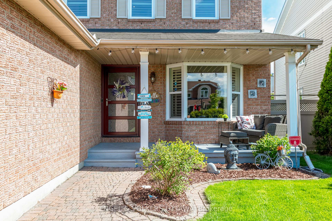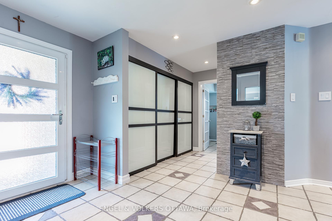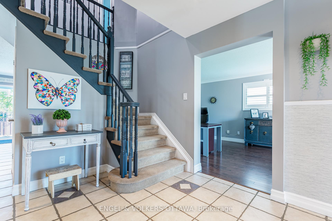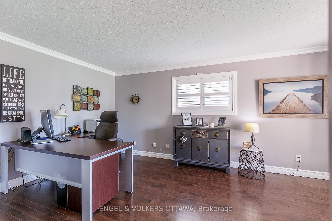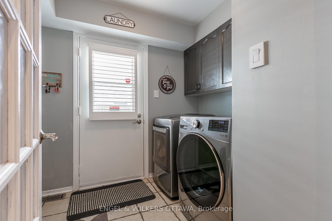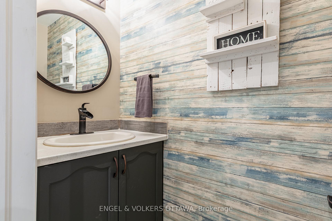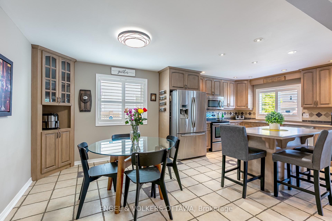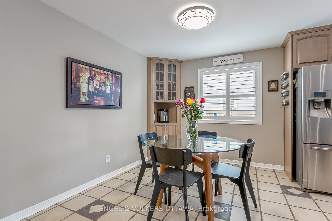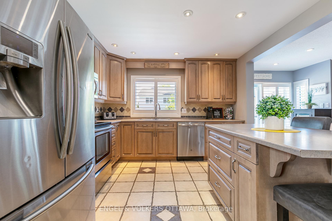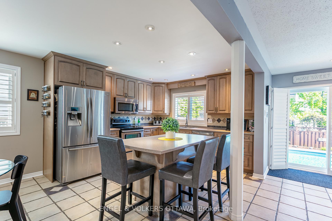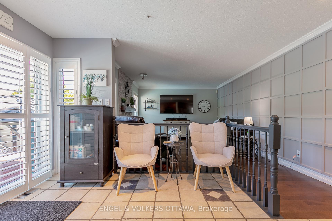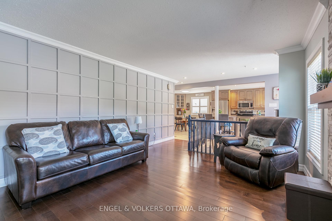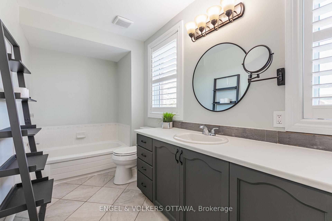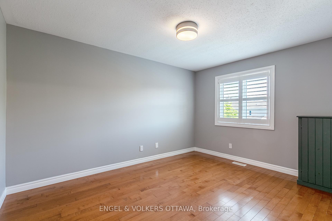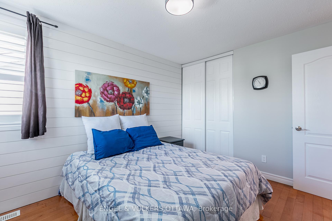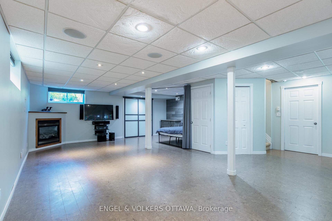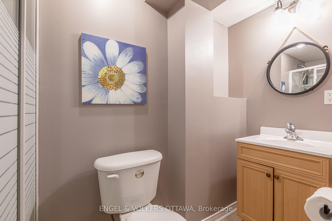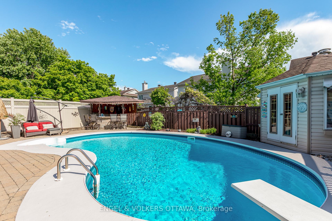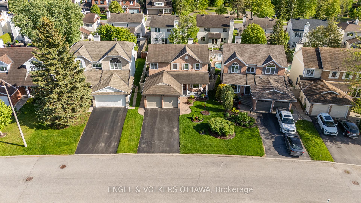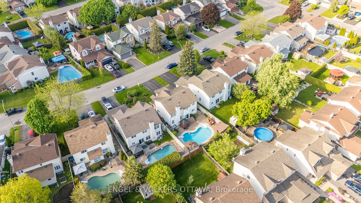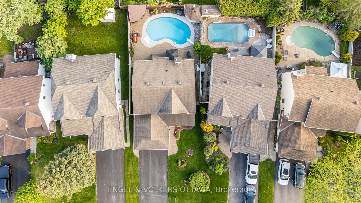$920,000
Available - For Sale
Listing ID: X12176021
6149 Westwater Cres , Orleans - Convent Glen and Area, K1W 1E1, Ottawa
| Nestled on one of Chapel Hill Souths most tranquil crescents, this beautiful single-family home offers a rare combination of privacy and charm. Sitting on a beautifully landscaped lot, the property boasts a sun-soaked, south-facing backyard oasis featuring a inground pool perfect for summertime relaxation and entertaining. Step inside to a spacious foyer that leads into a bright and inviting living room. Continue through to the heart of the home, where an open-concept kitchen, dining area, and family room create the perfect space for gathering and entertaining. The kitchen is outfitted with sleek cabinetry, stainless steel appliances, and a sunlit breakfast nook overlooking the backyard. A practical laundry/mudroom with garage access, and a convenient powder room complete the main level. Upstairs, you'll find four generously sized bedrooms, including a beautiful primary bedroom with a large walk-in closet and a four-piece ensuite. The other bedrooms are served by a bright and well-equipped family bathroom. The fully finished lower level expands the living space with a versatile recreation room, an additional three-piece bathroom, a bedroom ideal for guests and plenty of storage space. This area offers the perfect setting for hobbies, entertainment, or a personal retreat.The backyard is fully landscaped and designed for ultimate relaxation and entertainment, complete with a heated inground pool, and a fun pool bar. Come see all this wonderful home has to offer!! |
| Price | $920,000 |
| Taxes: | $5501.48 |
| Assessment Year: | 2024 |
| Occupancy: | Owner |
| Address: | 6149 Westwater Cres , Orleans - Convent Glen and Area, K1W 1E1, Ottawa |
| Directions/Cross Streets: | Orleans Blvd & Navan Rd |
| Rooms: | 9 |
| Rooms +: | 2 |
| Bedrooms: | 4 |
| Bedrooms +: | 1 |
| Family Room: | T |
| Basement: | Finished |
| Level/Floor | Room | Length(ft) | Width(ft) | Descriptions | |
| Room 1 | Main | Living Ro | 10.99 | 18.5 | |
| Room 2 | Main | Family Ro | 14.5 | 12.33 | |
| Room 3 | Main | Kitchen | 11.51 | 8.99 | |
| Room 4 | Main | Breakfast | 6.99 | 9.32 | |
| Room 5 | Main | Dining Ro | 10.99 | 10.99 | |
| Room 6 | Second | Primary B | 12.5 | 14.99 | 4 Pc Ensuite |
| Room 7 | Second | Bedroom 2 | 10 | 12.99 | |
| Room 8 | Second | Bedroom 3 | 10 | 12 | |
| Room 9 | Second | Bedroom 4 | 10.17 | 8.99 |
| Washroom Type | No. of Pieces | Level |
| Washroom Type 1 | 2 | Main |
| Washroom Type 2 | 3 | Second |
| Washroom Type 3 | 4 | Second |
| Washroom Type 4 | 3 | Basement |
| Washroom Type 5 | 0 |
| Total Area: | 0.00 |
| Approximatly Age: | 31-50 |
| Property Type: | Detached |
| Style: | 2-Storey |
| Exterior: | Brick, Vinyl Siding |
| Garage Type: | Attached |
| Drive Parking Spaces: | 4 |
| Pool: | Inground |
| Approximatly Age: | 31-50 |
| Approximatly Square Footage: | 2000-2500 |
| CAC Included: | N |
| Water Included: | N |
| Cabel TV Included: | N |
| Common Elements Included: | N |
| Heat Included: | N |
| Parking Included: | N |
| Condo Tax Included: | N |
| Building Insurance Included: | N |
| Fireplace/Stove: | Y |
| Heat Type: | Forced Air |
| Central Air Conditioning: | Central Air |
| Central Vac: | N |
| Laundry Level: | Syste |
| Ensuite Laundry: | F |
| Sewers: | Sewer |
$
%
Years
This calculator is for demonstration purposes only. Always consult a professional
financial advisor before making personal financial decisions.
| Although the information displayed is believed to be accurate, no warranties or representations are made of any kind. |
| ENGEL & VOLKERS OTTAWA |
|
|

Rohit Rangwani
Sales Representative
Dir:
647-885-7849
Bus:
905-793-7797
Fax:
905-593-2619
| Book Showing | Email a Friend |
Jump To:
At a Glance:
| Type: | Freehold - Detached |
| Area: | Ottawa |
| Municipality: | Orleans - Convent Glen and Area |
| Neighbourhood: | 2012 - Chapel Hill South - Orleans Village |
| Style: | 2-Storey |
| Approximate Age: | 31-50 |
| Tax: | $5,501.48 |
| Beds: | 4+1 |
| Baths: | 4 |
| Fireplace: | Y |
| Pool: | Inground |
Locatin Map:
Payment Calculator:

