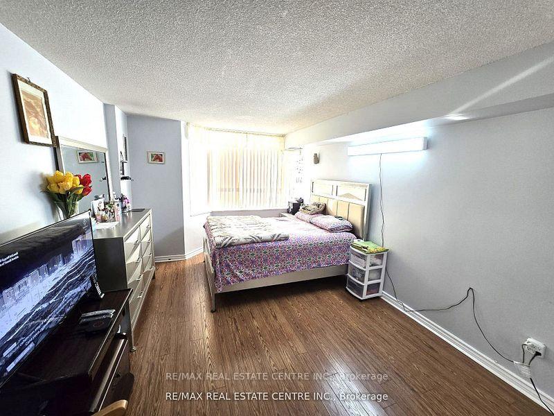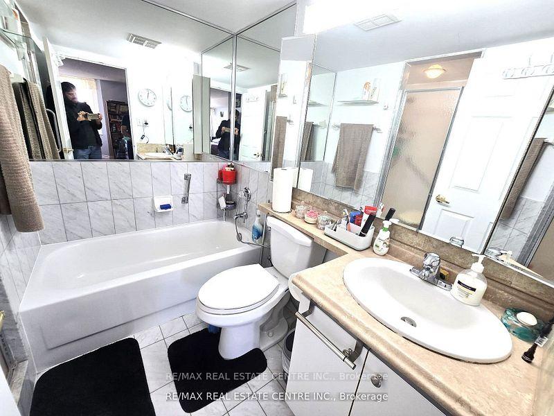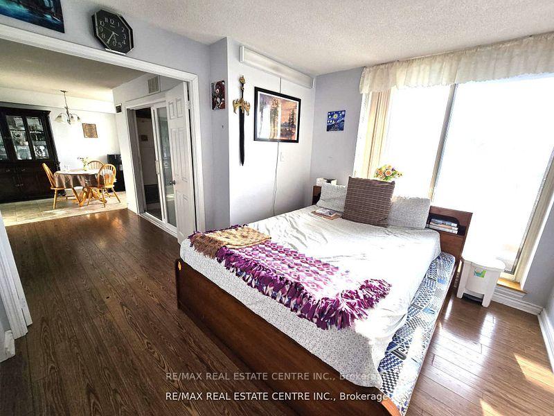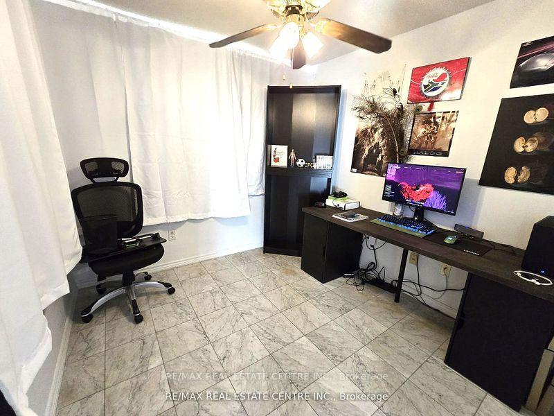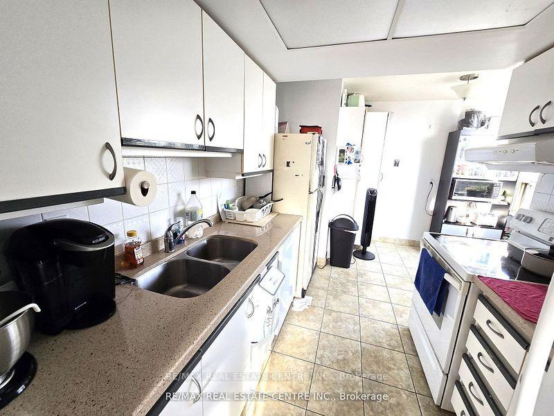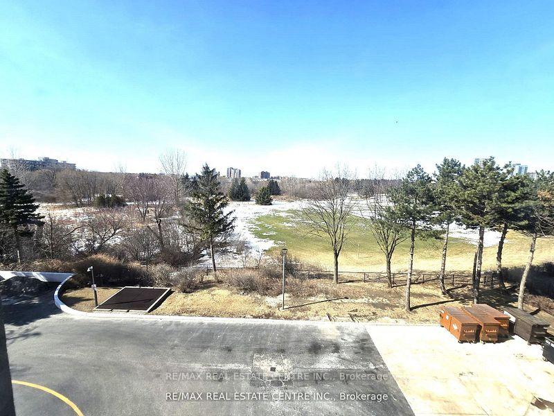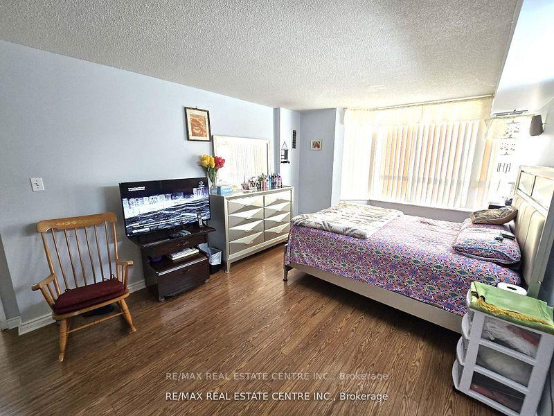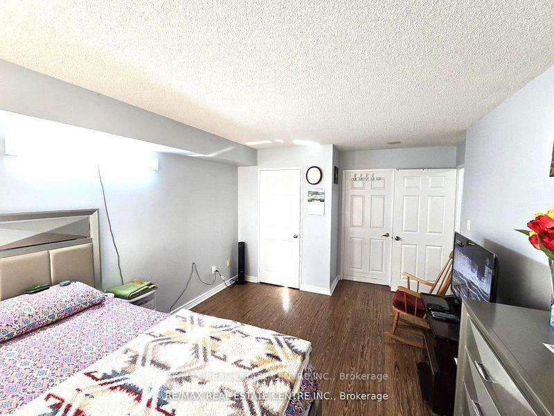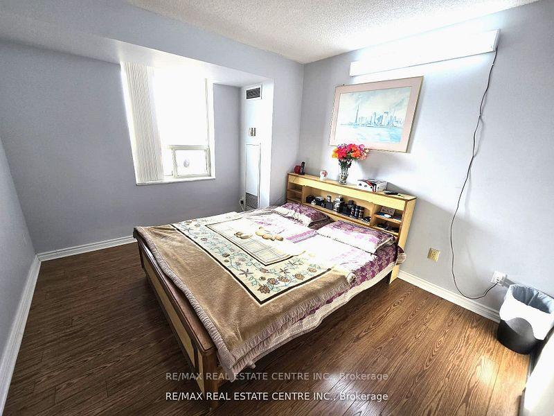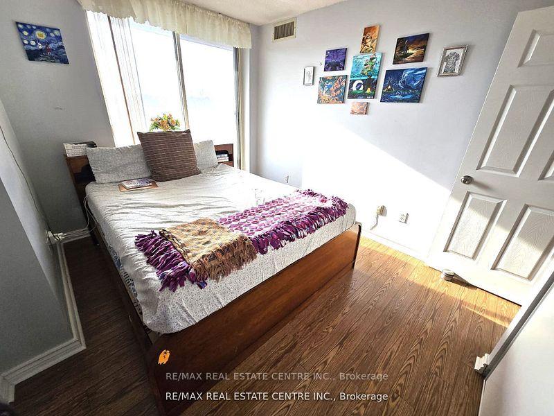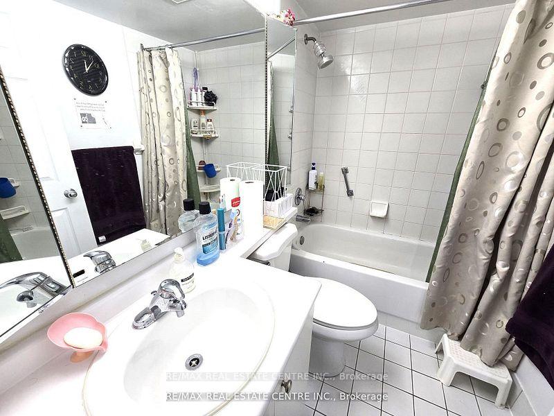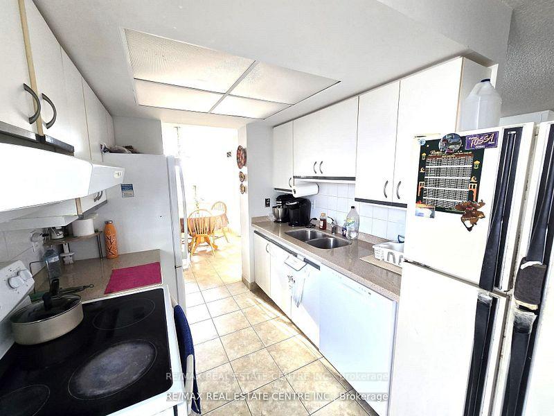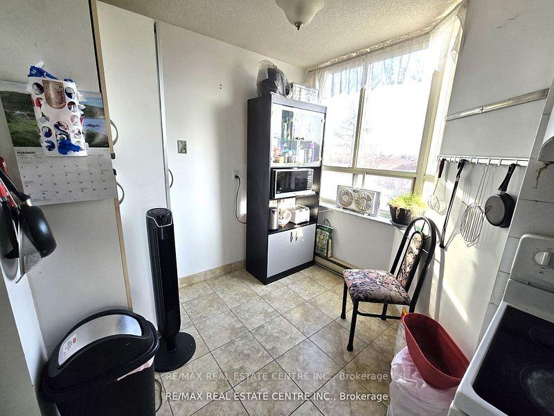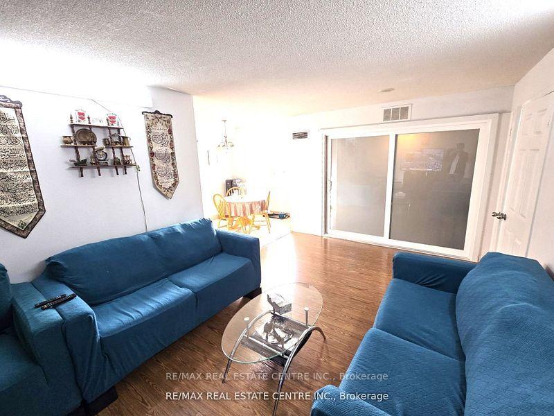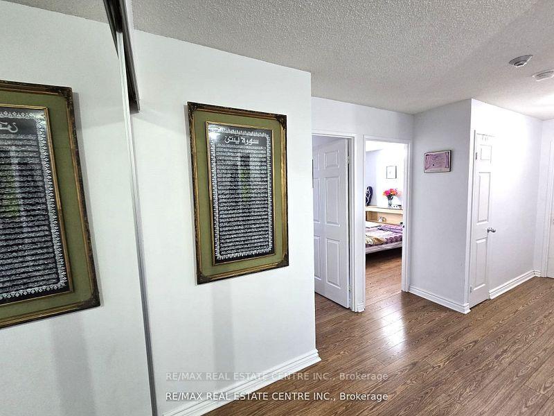$479,900
Available - For Sale
Listing ID: W12213186
30 Malta Aven , Brampton, L6Y 4S5, Peel
| WOW, Gorgeous 3 BEDROOMS Plus Den Corner Unit With Amazing View Of Tranquil Ray Lawson Valley In A Well Maintained Building Located Near Brampton Mississauga Border. Minutes To 407, 410 And 401. Large Master Bedroom With Walk-In Closet And 4 Pc En Suite. Laminate Floors In Living, Dinning & All Bedrooms. Quartz Counter Tops In Kitchen. Large Balcony & An Over Sized Solarium. Building Amenities Include Outdoor Swimming Pool, Tennis Court, Squash Court, Gym, Entertainment Room, Billiards Room And Much More. Maintenance includes almost all utilities. |
| Price | $479,900 |
| Taxes: | $2645.37 |
| Occupancy: | Owner |
| Address: | 30 Malta Aven , Brampton, L6Y 4S5, Peel |
| Postal Code: | L6Y 4S5 |
| Province/State: | Peel |
| Directions/Cross Streets: | Hurontario & Ray Lawson |
| Level/Floor | Room | Length(ft) | Width(ft) | Descriptions | |
| Room 1 | Main | Living Ro | 18.6 | 10.89 | Laminate |
| Room 2 | Main | Dining Ro | 10.86 | 7.84 | Laminate |
| Room 3 | Main | Kitchen | 14.86 | 7.68 | Ceramic Sink |
| Room 4 | Main | Primary B | 17.38 | 11.02 | Laminate, Walk-In Closet(s), Ensuite Bath |
| Room 5 | Main | Bedroom 2 | 11.78 | 10.1 | Laminate, Window, Closet |
| Room 6 | Main | Bedroom 3 | 11.87 | 8.89 | Laminate, Window, Closet |
| Room 7 | Main | Solarium | 9.25 | 8.76 | Ceramic Floor |
| Room 8 | Main | Utility R | 6.99 | 6 |
| Washroom Type | No. of Pieces | Level |
| Washroom Type 1 | 4 | Main |
| Washroom Type 2 | 3 | Main |
| Washroom Type 3 | 0 | |
| Washroom Type 4 | 0 | |
| Washroom Type 5 | 0 |
| Total Area: | 0.00 |
| Sprinklers: | Conc |
| Washrooms: | 2 |
| Heat Type: | Forced Air |
| Central Air Conditioning: | Central Air |
$
%
Years
This calculator is for demonstration purposes only. Always consult a professional
financial advisor before making personal financial decisions.
| Although the information displayed is believed to be accurate, no warranties or representations are made of any kind. |
| RE/MAX REAL ESTATE CENTRE INC. |
|
|

Rohit Rangwani
Sales Representative
Dir:
647-885-7849
Bus:
905-793-7797
Fax:
905-593-2619
| Book Showing | Email a Friend |
Jump To:
At a Glance:
| Type: | Com - Condo Apartment |
| Area: | Peel |
| Municipality: | Brampton |
| Neighbourhood: | Fletcher's Creek South |
| Style: | Apartment |
| Tax: | $2,645.37 |
| Maintenance Fee: | $1,152.84 |
| Beds: | 3+1 |
| Baths: | 2 |
| Fireplace: | N |
Locatin Map:
Payment Calculator:


