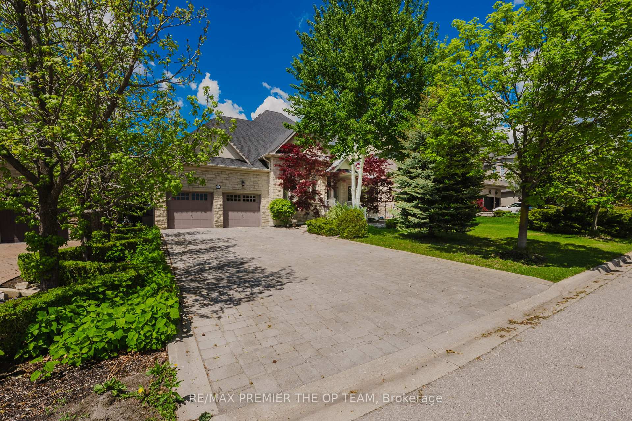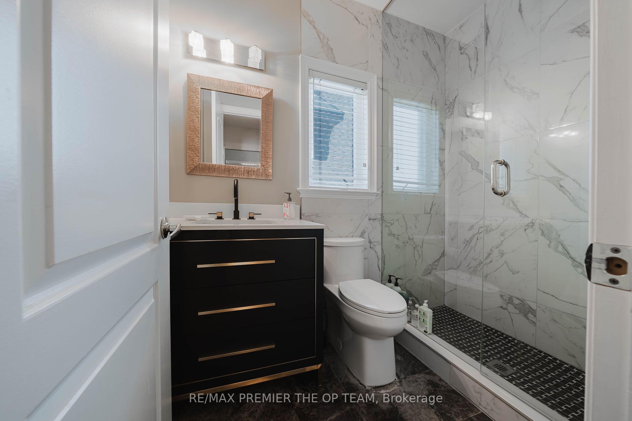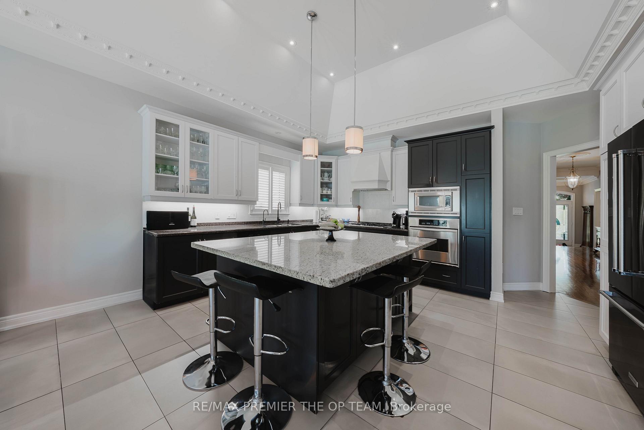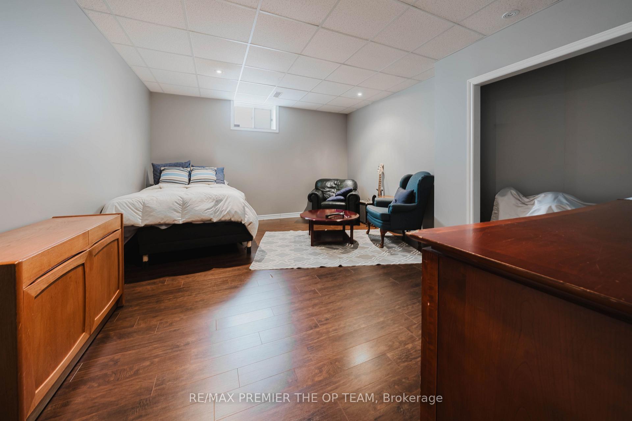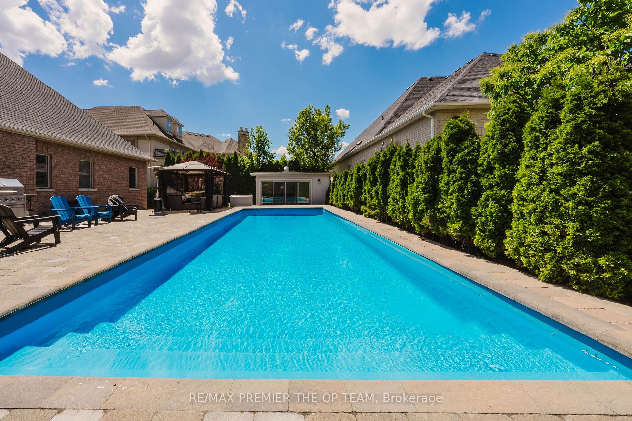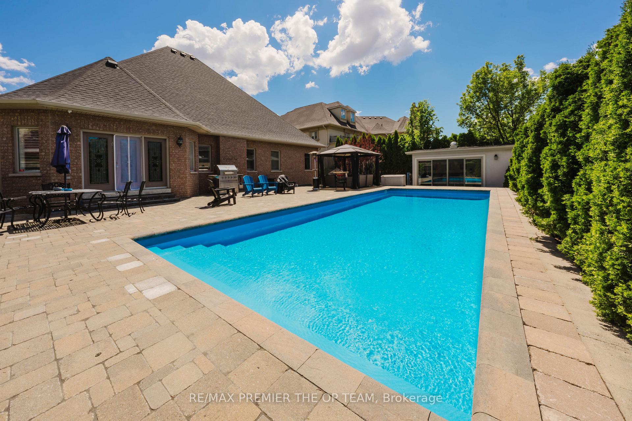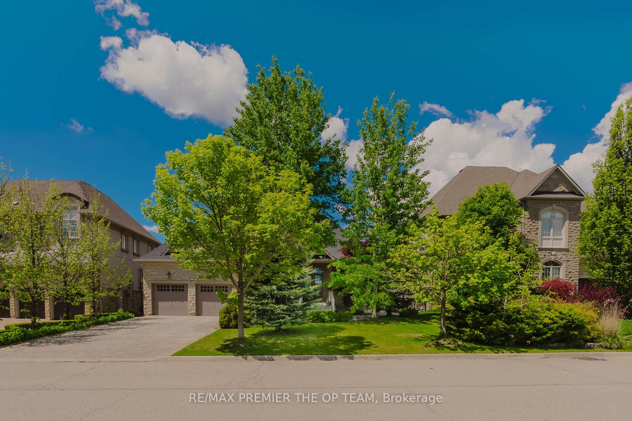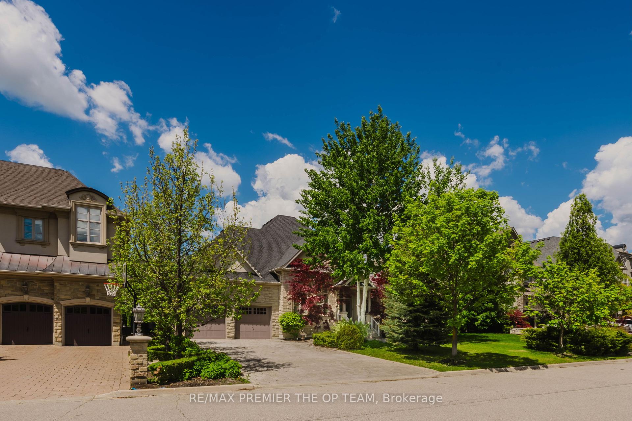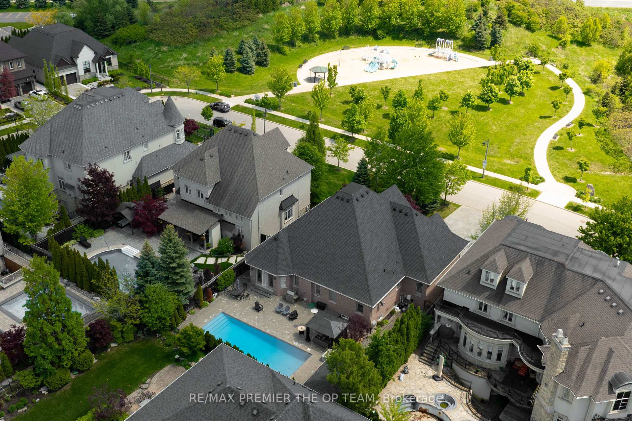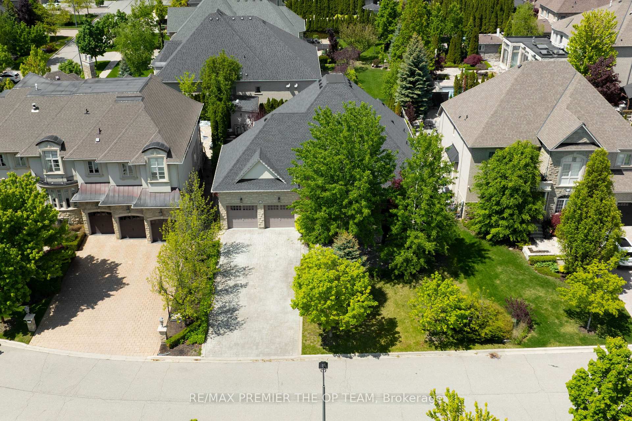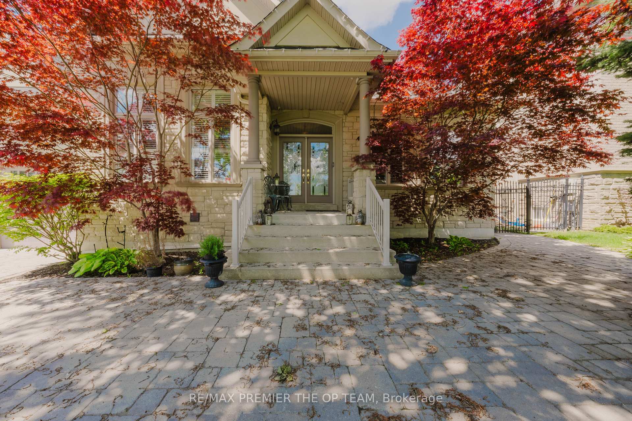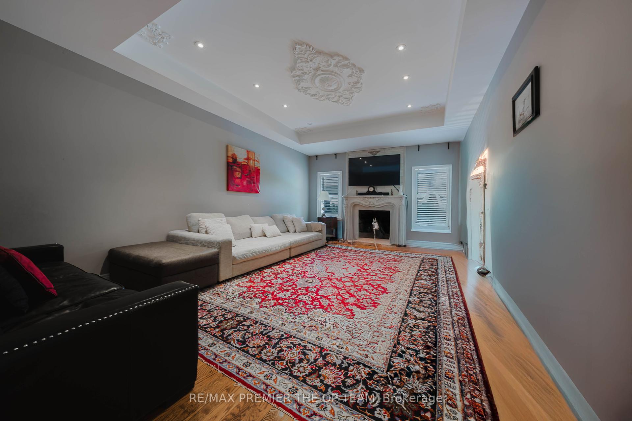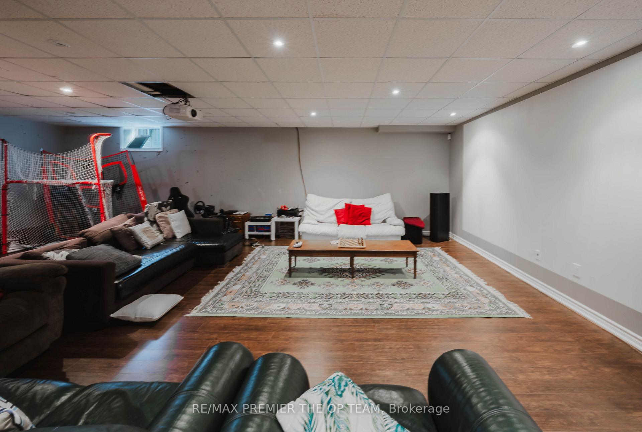$9,995
Available - For Rent
Listing ID: N12214182
56 Park Ridge Driv , Vaughan, L0J 1C0, York
| Stunning Custom-Built Bungalow in Kleinburg! Just under 3000 sq ft of meticulously designed living space, ideally situated fronting a tranquil park and pond. The main level showcases cathedral dome ceilings, hardwood floors, and a gas fireplace in the family room. The maple kitchen with a center island opens to a backyard oasis featuring an interlocked patio, gazebo, and a year-round heated cabana, all surrounding a large in-ground fiberglass pool. The fully landscaped garden and privacy trees create a serene, private retreat. The lower level offers a separate entrance, industrial-grade kitchen, laminate flooring, a fireplace in the rec room, a dedicated office, and a spacious bedroom perfect for multi-generational living or rental income. Includes pool service and landscaping. Some furnishings are negotiable perfect blend of luxury and comfort in one of Vaughan's most prestigious communities. |
| Price | $9,995 |
| Taxes: | $0.00 |
| Occupancy: | Owner |
| Address: | 56 Park Ridge Driv , Vaughan, L0J 1C0, York |
| Directions/Cross Streets: | HWY 27 & MAJOR MAC |
| Rooms: | 7 |
| Rooms +: | 5 |
| Bedrooms: | 3 |
| Bedrooms +: | 1 |
| Family Room: | T |
| Basement: | Apartment, Separate Ent |
| Furnished: | Unfu |
| Level/Floor | Room | Length(ft) | Width(ft) | Descriptions | |
| Room 1 | Main | Family Ro | 21.94 | 14.17 | |
| Room 2 | Main | Living Ro | 14.27 | 14.27 | |
| Room 3 | Main | Dining Ro | 14.27 | 14.27 | |
| Room 4 | Main | Kitchen | 24.5 | 16.86 | |
| Room 5 | Main | Primary B | 18.37 | 14.92 | |
| Room 6 | Main | Bedroom 2 | 13.64 | 12.92 | |
| Room 7 | Main | Bedroom 3 | 12 | 11.25 | |
| Room 8 | Basement | Family Ro | 45 | 14.86 | |
| Room 9 | Basement | Kitchen | 32.83 | 17.32 | |
| Room 10 | Basement | Bedroom | 12 | 11.25 | |
| Room 11 | Basement | Bedroom | 17.09 | 13.74 | |
| Room 12 | Basement | Office | 12.92 | 8.72 | |
| Room 13 | Basement | Media Roo | 29.39 | 17.48 |
| Washroom Type | No. of Pieces | Level |
| Washroom Type 1 | 2 | Main |
| Washroom Type 2 | 4 | Main |
| Washroom Type 3 | 4 | Main |
| Washroom Type 4 | 3 | Basement |
| Washroom Type 5 | 0 |
| Total Area: | 0.00 |
| Property Type: | Detached |
| Style: | Bungalow |
| Exterior: | Brick |
| Garage Type: | Attached |
| Drive Parking Spaces: | 6 |
| Pool: | Inground |
| Laundry Access: | Multiple Loca |
| Approximatly Square Footage: | 2500-3000 |
| CAC Included: | N |
| Water Included: | N |
| Cabel TV Included: | N |
| Common Elements Included: | N |
| Heat Included: | N |
| Parking Included: | N |
| Condo Tax Included: | N |
| Building Insurance Included: | N |
| Fireplace/Stove: | Y |
| Heat Type: | Forced Air |
| Central Air Conditioning: | Central Air |
| Central Vac: | N |
| Laundry Level: | Syste |
| Ensuite Laundry: | F |
| Sewers: | Sewer |
| Although the information displayed is believed to be accurate, no warranties or representations are made of any kind. |
| RE/MAX PREMIER THE OP TEAM |
|
|

Rohit Rangwani
Sales Representative
Dir:
647-885-7849
Bus:
905-793-7797
Fax:
905-593-2619
| Book Showing | Email a Friend |
Jump To:
At a Glance:
| Type: | Freehold - Detached |
| Area: | York |
| Municipality: | Vaughan |
| Neighbourhood: | Kleinburg |
| Style: | Bungalow |
| Beds: | 3+1 |
| Baths: | 4 |
| Fireplace: | Y |
| Pool: | Inground |
Locatin Map:

