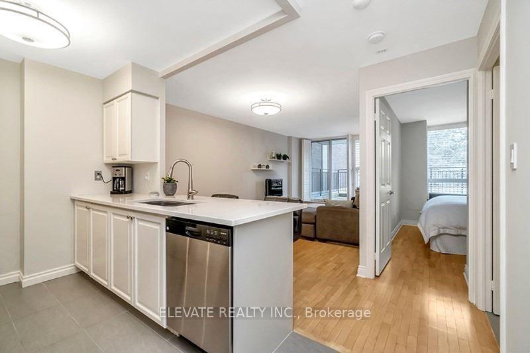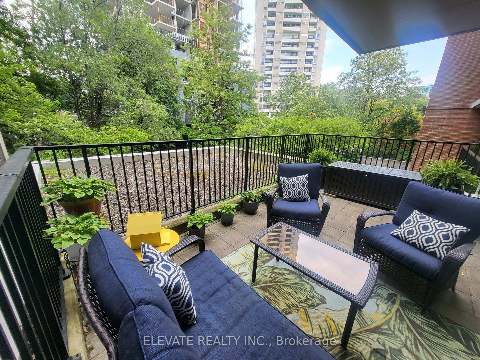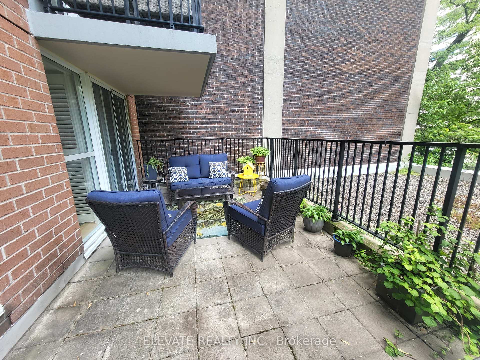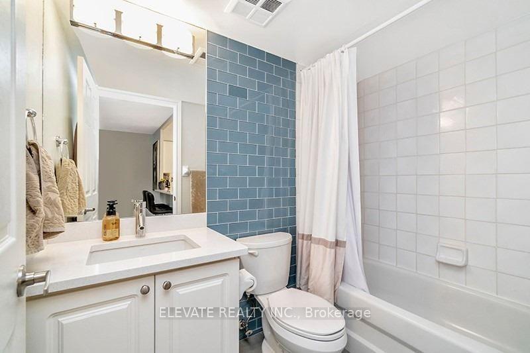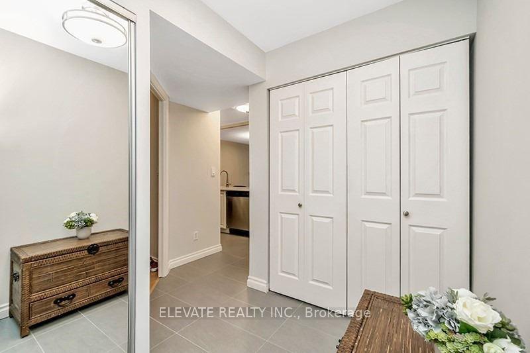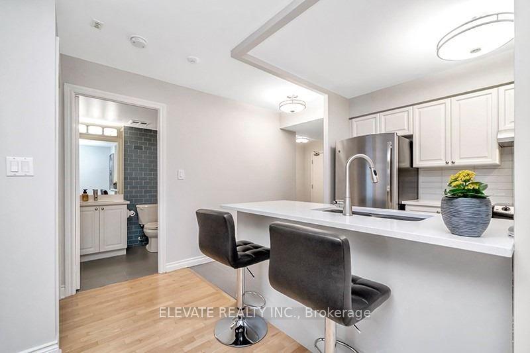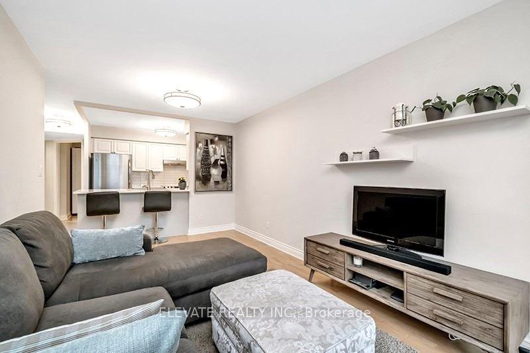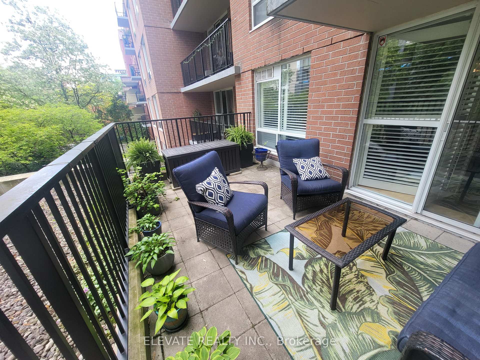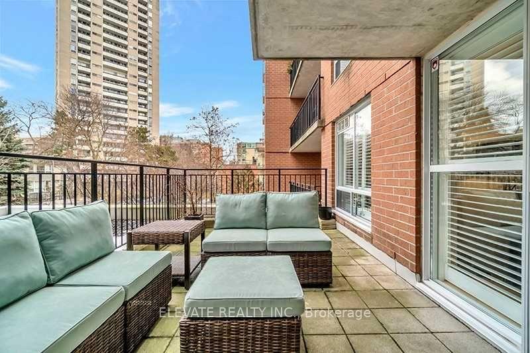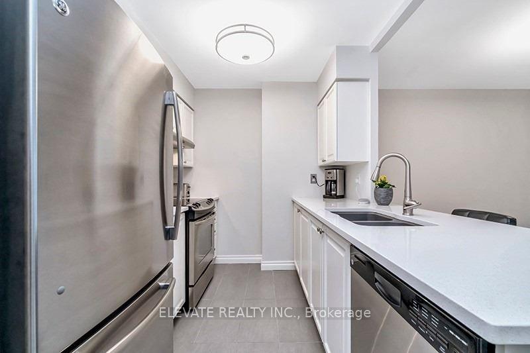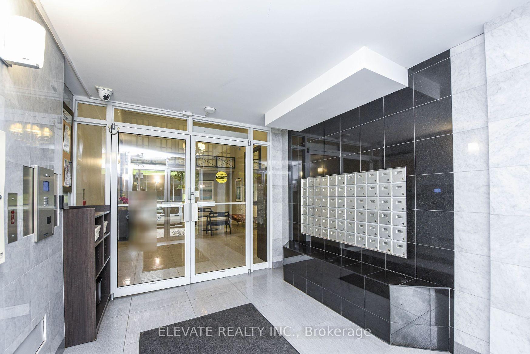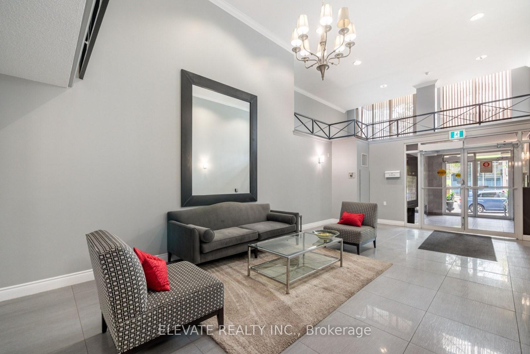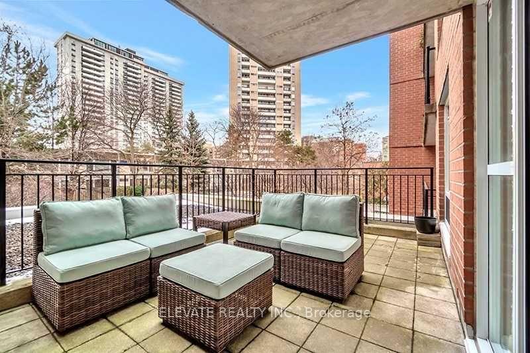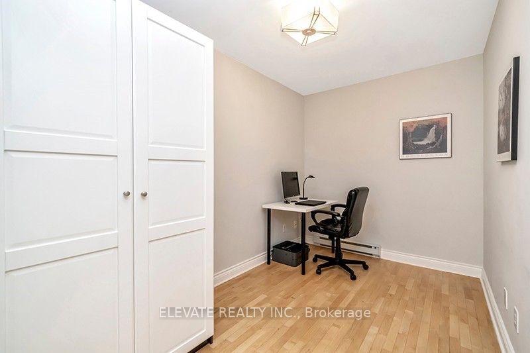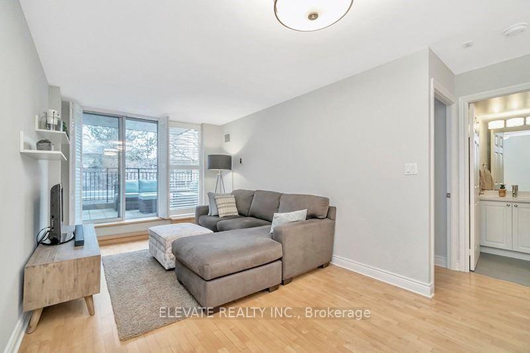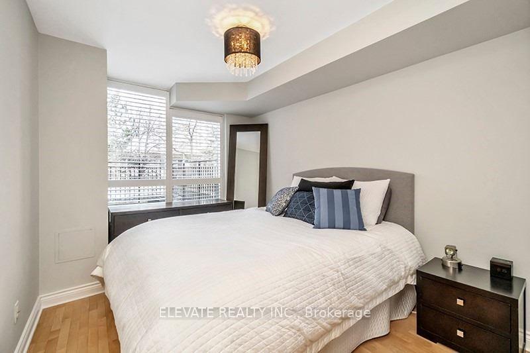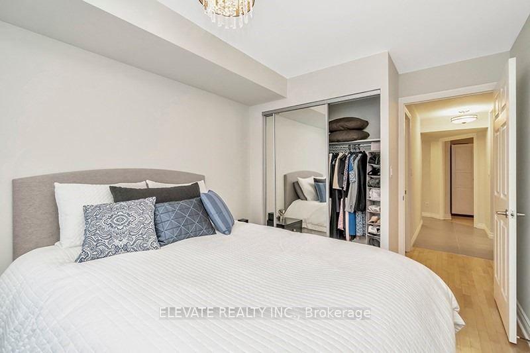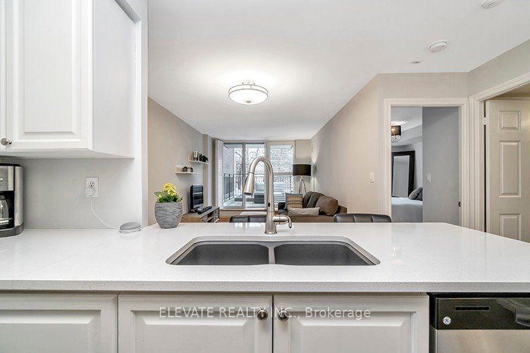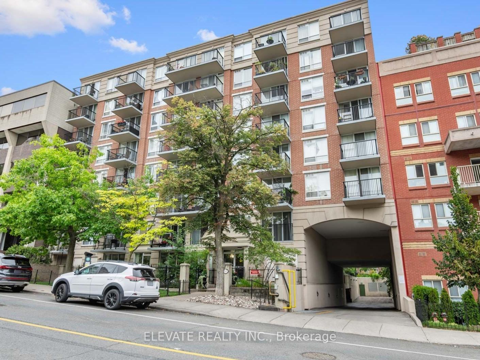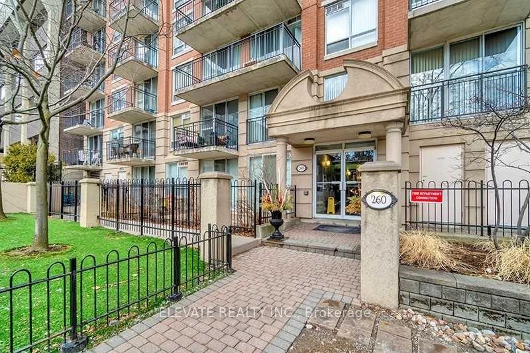$649,900
Available - For Sale
Listing ID: C12207547
260 Merton Stre , Toronto, M4S 3G2, Toronto
| Welcome To 260 Merton St #209 A Rare Urban Oasis In The Heart Of Midtown Toronto. This Oversized 1+Den Suite (721 Sq Ft) Offers A Functional, Spacious Layout With Real Room Sizes You Won't See In New Builds, Plus A Massive Private Terrace Perfect For Entertaining. Inside You'll Find Hardwood Floors, Quartz Counters, Stainless Steel Appliances, And A Brand New Heat Pump (2024). The Den Is Ideal For A Home Office Or Guest Space. Comes With 1 Underground Parking And 1 Locker. The Building Features A Newly Renovated Party Room With Full Kitchen (2024), Visitor Parking, Bike Storage, And A Private Garden Greenspace. Located In Top-Ranked Davisville PS And North Toronto Collegiate School Zones. Steps From The Beltline Trail, And Surrounded By Indie Coffee Shops, Yoga & Fitness Classes Galore, Wellness Clinics, Massage Spots, And Specialty Grocers. Just Minutes To Pharmacies, The LCBO, Dry Cleaners, And Everything You Need For Daily Life. All With A High Walk Score And Davisville Station A 5-Minute Stroll Away. This Is The Perfect Blend Of Comfort, Convenience, And Connected Living. |
| Price | $649,900 |
| Taxes: | $2888.15 |
| Occupancy: | Owner |
| Address: | 260 Merton Stre , Toronto, M4S 3G2, Toronto |
| Postal Code: | M4S 3G2 |
| Province/State: | Toronto |
| Directions/Cross Streets: | Mount Pleasant & Merton |
| Level/Floor | Room | Length(ft) | Width(ft) | Descriptions | |
| Room 1 | Main | Living Ro | 18.96 | 9.68 | Combined w/Dining, W/O To Terrace, Hardwood Floor |
| Room 2 | Main | Dining Ro | 18.96 | 9.68 | Combined w/Living, W/O To Terrace, Hardwood Floor |
| Room 3 | Main | Kitchen | 9.41 | 8 | Renovated, Stainless Steel Appl, Breakfast Bar |
| Room 4 | Main | Primary B | 14.3 | 9.02 | Hardwood Floor, Window, Closet |
| Room 5 | Main | Den | 7.05 | 11.32 | Hardwood Floor |
| Room 6 | Main | Other | 16.66 | 10 | W/O To Terrace |
| Room 7 | Main | Bathroom | 4 Pc Bath, Renovated |
| Washroom Type | No. of Pieces | Level |
| Washroom Type 1 | 4 | Main |
| Washroom Type 2 | 0 | |
| Washroom Type 3 | 0 | |
| Washroom Type 4 | 0 | |
| Washroom Type 5 | 0 |
| Total Area: | 0.00 |
| Washrooms: | 1 |
| Heat Type: | Heat Pump |
| Central Air Conditioning: | Central Air |
$
%
Years
This calculator is for demonstration purposes only. Always consult a professional
financial advisor before making personal financial decisions.
| Although the information displayed is believed to be accurate, no warranties or representations are made of any kind. |
| ELEVATE REALTY INC. |
|
|

Rohit Rangwani
Sales Representative
Dir:
647-885-7849
Bus:
905-793-7797
Fax:
905-593-2619
| Book Showing | Email a Friend |
Jump To:
At a Glance:
| Type: | Com - Condo Apartment |
| Area: | Toronto |
| Municipality: | Toronto C10 |
| Neighbourhood: | Mount Pleasant West |
| Style: | Apartment |
| Tax: | $2,888.15 |
| Maintenance Fee: | $839.62 |
| Beds: | 1+1 |
| Baths: | 1 |
| Fireplace: | N |
Locatin Map:
Payment Calculator:

