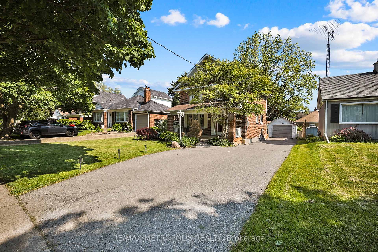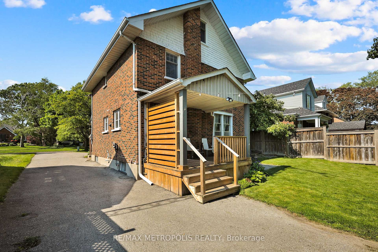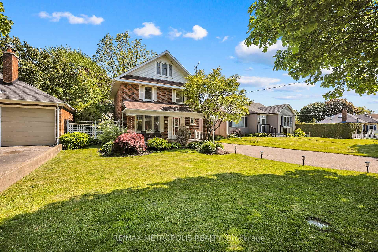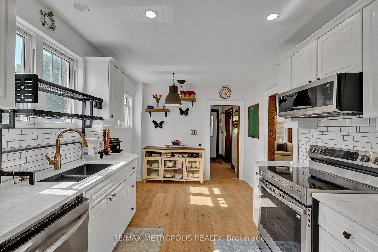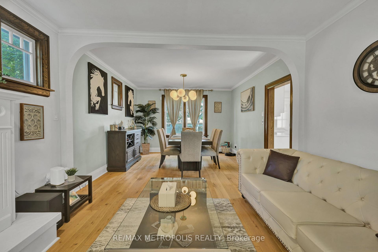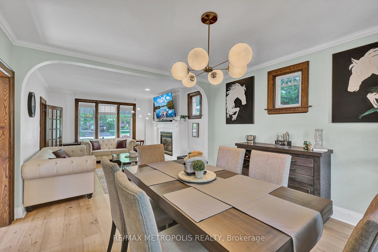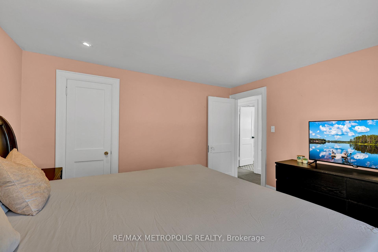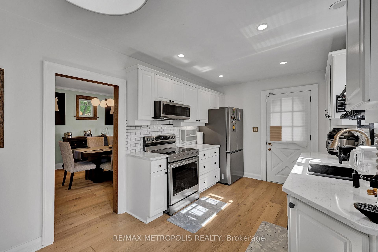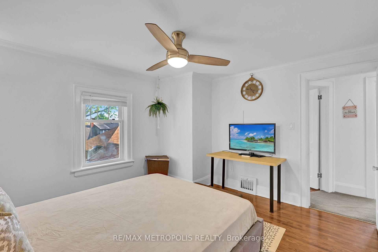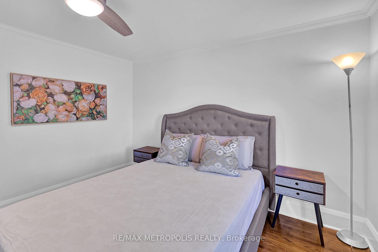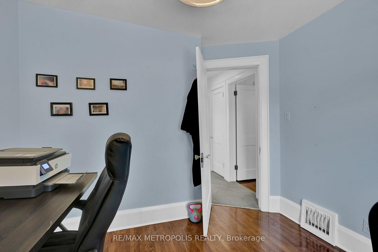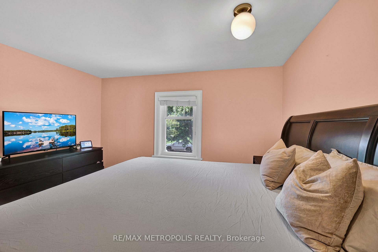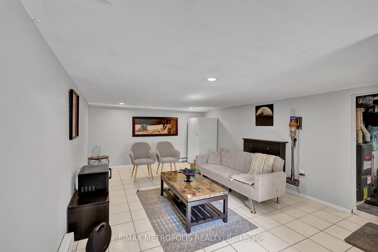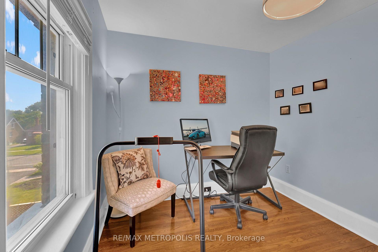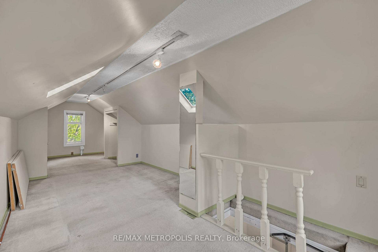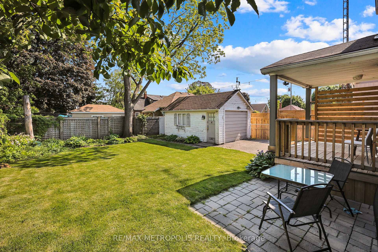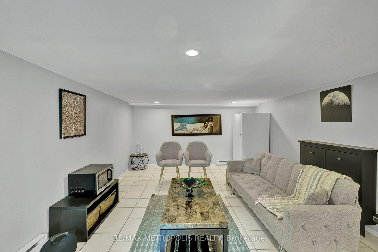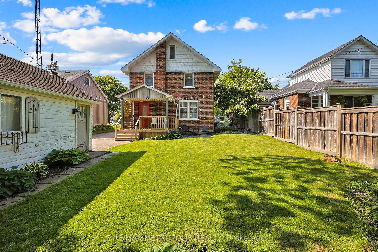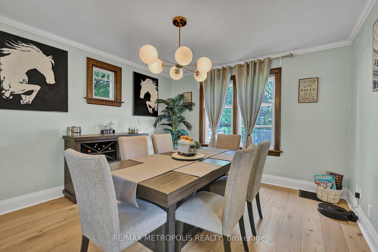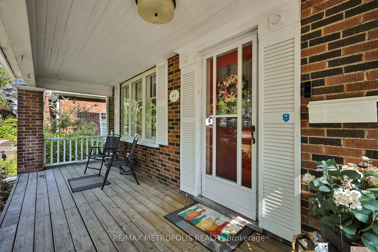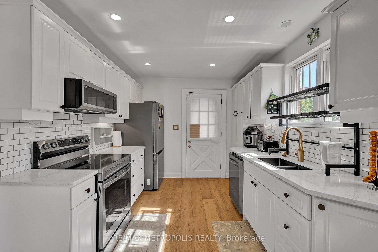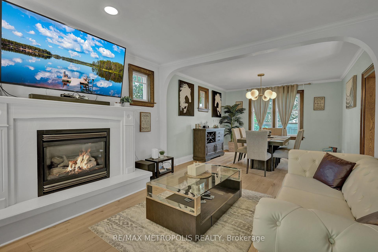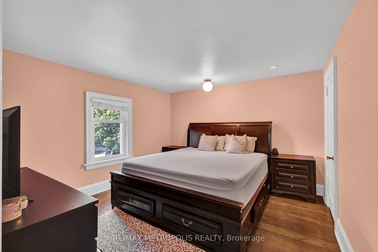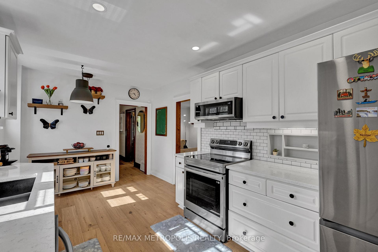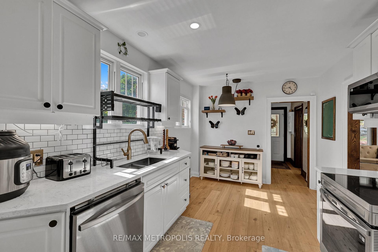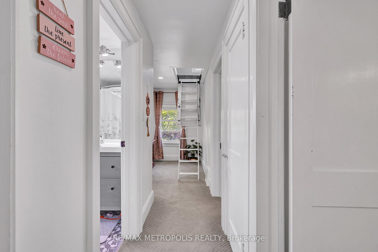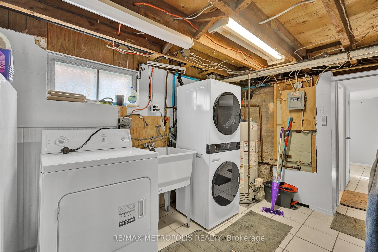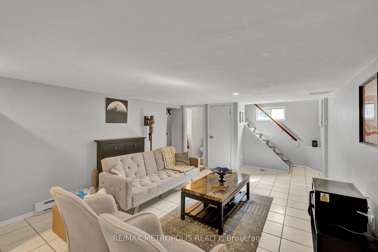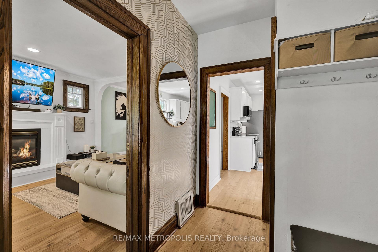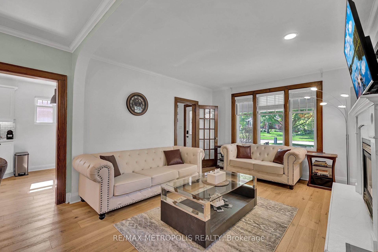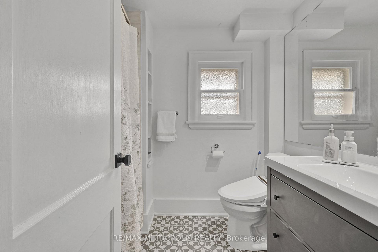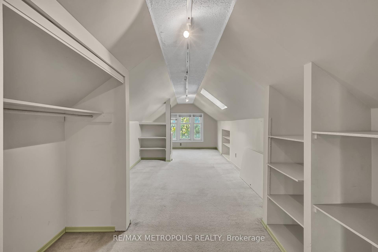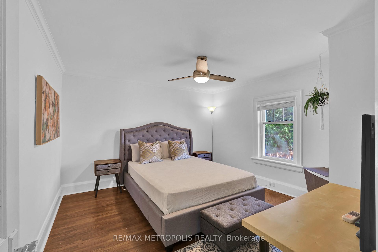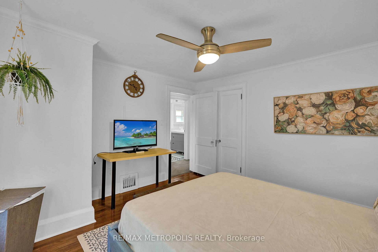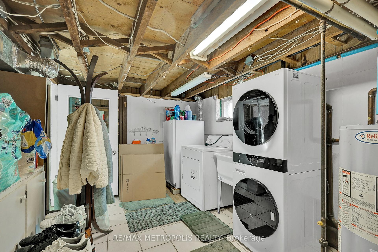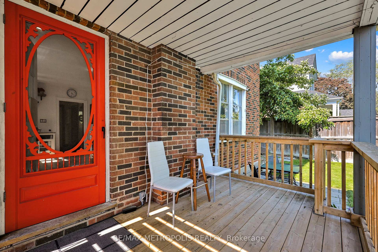$3,300
Available - For Rent
Listing ID: E12215884
463 Athol Stre East , Oshawa, L1H 1L5, Durham
| Welcome to this charming and spacious home available for lease in a beautiful, mature neighbourhood! This property offers a private backyard oasis with immaculate landscaping and ample outdoor space. Inside, enjoy 9-foot ceilings and a beautifully renovated kitchen featuring quartz countertops and stainless steel appliances. The open-concept main floor showcases a gas fireplace and stunning white oak engineered hardwood flooring, creating a warm and inviting atmosphere. Upstairs, you'll find three generously sized bedrooms and an additional upper loft that can be used as a home office or extra storage. The finished basement offers a spacious recreation room, a 2-piece bath, and even more storage. The detached garage/workshop adds further convenience, perfect for outdoor equipment or hobby use. Located just a 1-minute walk to the nearest bus stop, a 5-minute drive to Oshawa Centre, a 3-minute drive to the highly regarded St. Hedwig Catholic School, and only a 15-minute bus ride to Ontario Tech University! |
| Price | $3,300 |
| Taxes: | $0.00 |
| Occupancy: | Owner |
| Address: | 463 Athol Stre East , Oshawa, L1H 1L5, Durham |
| Directions/Cross Streets: | KING ST E & WILSON RD S |
| Rooms: | 7 |
| Rooms +: | 1 |
| Bedrooms: | 3 |
| Bedrooms +: | 0 |
| Family Room: | T |
| Basement: | Full, Finished |
| Furnished: | Unfu |
| Level/Floor | Room | Length(ft) | Width(ft) | Descriptions | |
| Room 1 | Main | Living Ro | 13.25 | 12.79 | Gas Fireplace, Hardwood Floor, Picture Window |
| Room 2 | Main | Dining Ro | 13.25 | 12.46 | Hardwood Floor, Open Concept, Picture Window |
| Room 3 | Main | Kitchen | 16.5 | 9.64 | Quartz Counter, Stainless Steel Appl, W/O To Yard |
| Room 4 | Second | Primary B | 12.56 | 11.91 | Window, Closet, Hardwood Floor |
| Room 5 | Second | Bedroom 2 | 12.5 | 11.91 | Window, Closet, Hardwood Floor |
| Room 6 | Second | Bedroom 3 | 9.51 | 8.5 | Hardwood Floor, Window, Closet |
| Room 7 | Upper | Loft | 26.21 | 9.15 | Window, Broadloom |
| Room 8 | Basement | Recreatio | 15.94 | 12.14 | Open Concept, Carpet Free, Pot Lights |
| Washroom Type | No. of Pieces | Level |
| Washroom Type 1 | 4 | Second |
| Washroom Type 2 | 2 | Lower |
| Washroom Type 3 | 0 | |
| Washroom Type 4 | 0 | |
| Washroom Type 5 | 0 |
| Total Area: | 0.00 |
| Property Type: | Detached |
| Style: | 2 1/2 Storey |
| Exterior: | Brick |
| Garage Type: | Detached |
| (Parking/)Drive: | Private Do |
| Drive Parking Spaces: | 3 |
| Park #1 | |
| Parking Type: | Private Do |
| Park #2 | |
| Parking Type: | Private Do |
| Pool: | None |
| Laundry Access: | Ensuite |
| Approximatly Square Footage: | 1500-2000 |
| Property Features: | Public Trans, Hospital |
| CAC Included: | N |
| Water Included: | Y |
| Cabel TV Included: | N |
| Common Elements Included: | N |
| Heat Included: | Y |
| Parking Included: | Y |
| Condo Tax Included: | N |
| Building Insurance Included: | N |
| Fireplace/Stove: | Y |
| Heat Type: | Forced Air |
| Central Air Conditioning: | Central Air |
| Central Vac: | Y |
| Laundry Level: | Syste |
| Ensuite Laundry: | F |
| Sewers: | Sewer |
| Utilities-Cable: | Y |
| Utilities-Hydro: | Y |
| Although the information displayed is believed to be accurate, no warranties or representations are made of any kind. |
| RE/MAX METROPOLIS REALTY |
|
|

Rohit Rangwani
Sales Representative
Dir:
647-885-7849
Bus:
905-793-7797
Fax:
905-593-2619
| Book Showing | Email a Friend |
Jump To:
At a Glance:
| Type: | Freehold - Detached |
| Area: | Durham |
| Municipality: | Oshawa |
| Neighbourhood: | Central |
| Style: | 2 1/2 Storey |
| Beds: | 3 |
| Baths: | 2 |
| Fireplace: | Y |
| Pool: | None |
Locatin Map:


