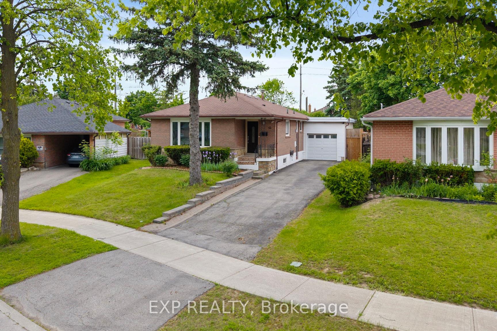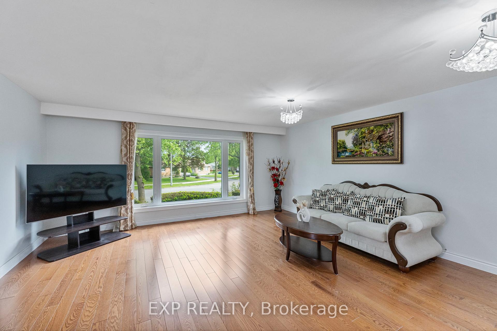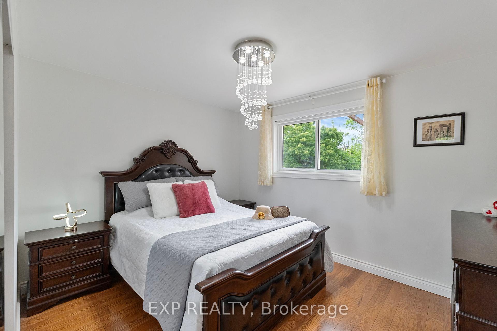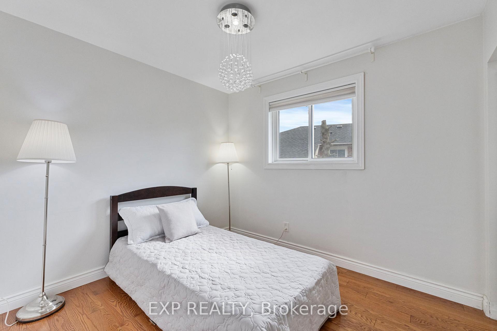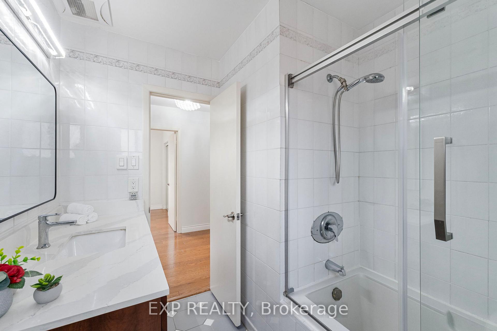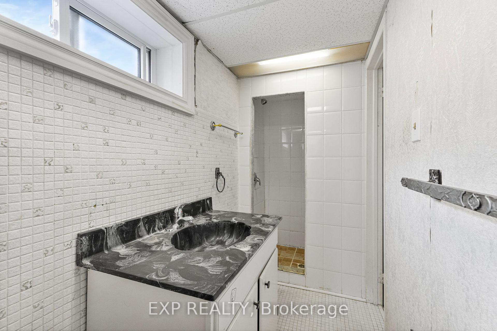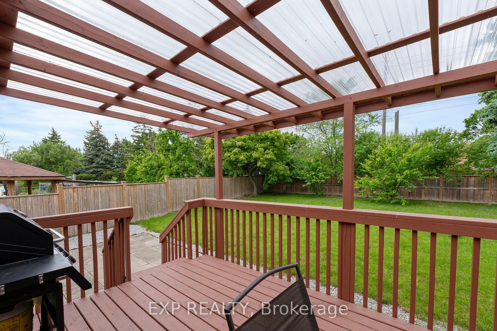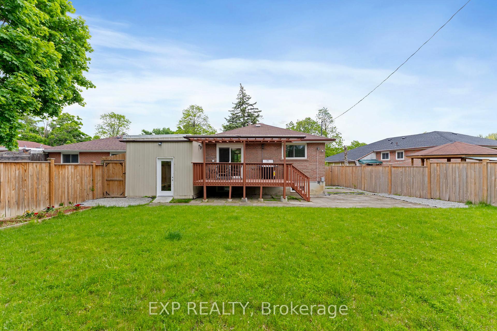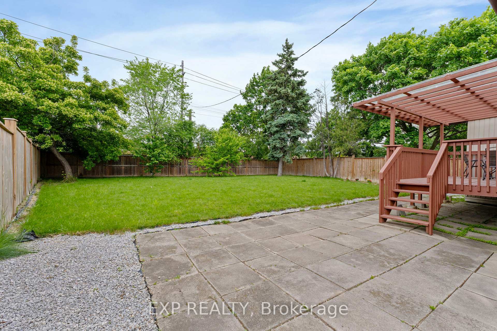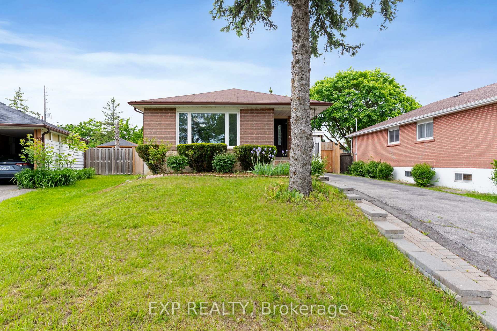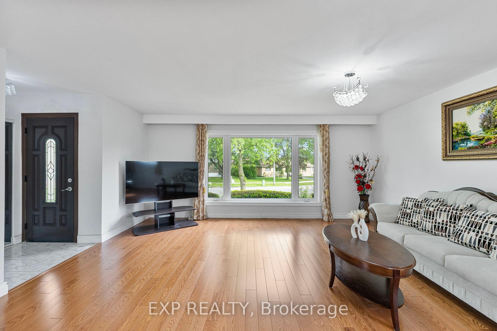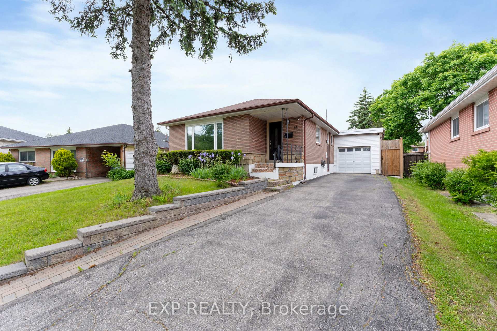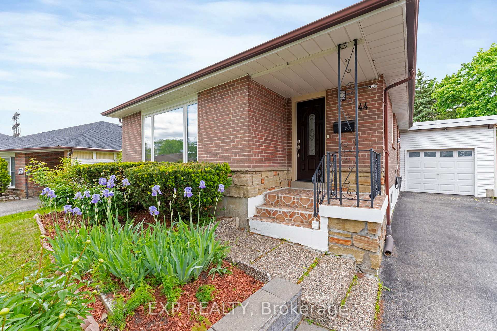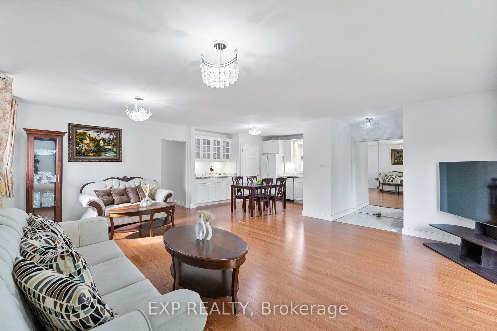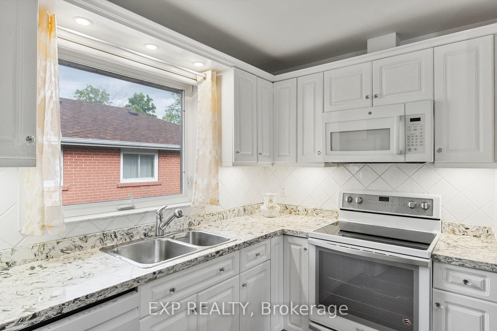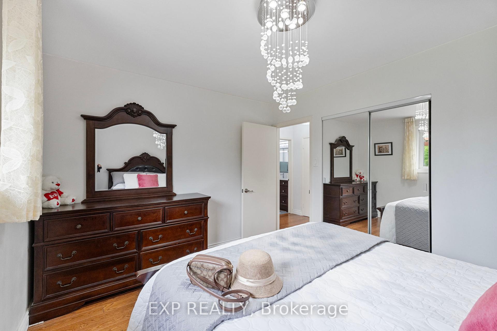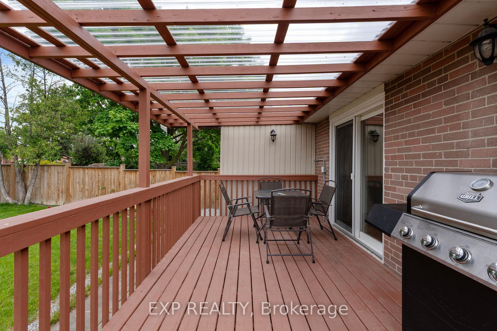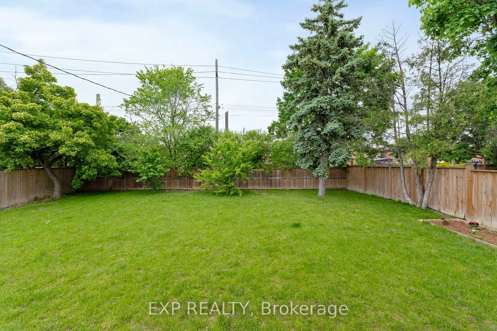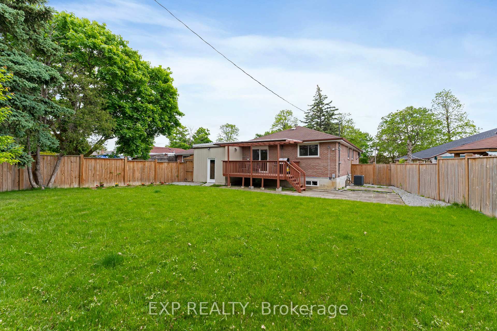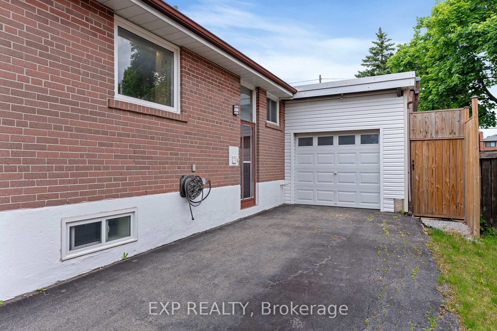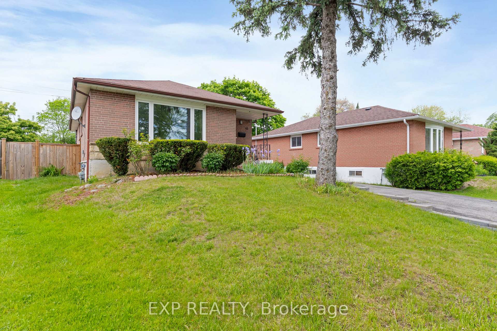$989,000
Available - For Sale
Listing ID: W12215897
44 Almayo Cres , Toronto, M9V 2L4, Toronto
| This spacious and well-maintained 3-bedroom, 2-bathroom bungalow sits on a generously sized lot, offering plenty of outdoor space for family fun, entertaining, or simply relaxing in your own private backyard. Thoughtful upgrades throughout the home enhance both comfort and functionality. The main floor is bright and inviting, with large windows, hardwood flooring, and a well-designed kitchen that fills the space with natural light. The third bedroom opens directly onto a large deck, creating a seamless flow to the backyardperfect for summer barbecues or quiet mornings with a coffee. The fully finished basement adds even more living space, featuring two additional bedrooms, a second kitchen, a dry bar, a recreation room, and a 3-piece bathroomideal for hosting guests or enjoying casual family time. A 1-car garage and a long driveway together comfortably accommodate up to four vehicles. Located in a desirable neighbourhood, the home is just minutes from major highways, public transit, Martin Grove Mall, parks, schools, restaurants, and grocery storesoffering a wonderful balance of lifestyle, space, and location.*Please refer to the attached feature sheet for a detailed list of upgrades and improvements. |
| Price | $989,000 |
| Taxes: | $3974.04 |
| Occupancy: | Owner |
| Address: | 44 Almayo Cres , Toronto, M9V 2L4, Toronto |
| Directions/Cross Streets: | Martin Grove Rd / Albion Rd |
| Rooms: | 7 |
| Rooms +: | 5 |
| Bedrooms: | 3 |
| Bedrooms +: | 2 |
| Family Room: | F |
| Basement: | Apartment, Separate Ent |
| Level/Floor | Room | Length(ft) | Width(ft) | Descriptions | |
| Room 1 | Main | Foyer | 4.43 | 4.43 | Tile Floor, Mirrored Closet |
| Room 2 | Main | Living Ro | 21.58 | 17.25 | Hardwood Floor, Large Window, Combined w/Dining |
| Room 3 | Main | Dining Ro | 21.58 | 17.25 | Hardwood Floor, California Shutters, Combined w/Living |
| Room 4 | Main | Kitchen | 10.59 | 6.82 | Hardwood Floor, Large Window, Double Sink |
| Room 5 | Main | Primary B | 10 | 11.91 | Hardwood Floor, Large Window, Closet |
| Room 6 | Main | Bedroom 2 | 11.74 | 9.91 | Hardwood Floor, Large Window, Closet |
| Room 7 | Main | Bedroom 3 | 8.5 | 9.74 | Hardwood Floor, W/O To Deck, Closet |
| Room 8 | Basement | Recreatio | 16.4 | 19.75 | Broadloom, Window, 3 Pc Bath |
| Room 9 | Basement | Bedroom 4 | 8.43 | 11.91 | Broadloom, Window, Closet |
| Room 10 | Basement | Bedroom 5 | 9.74 | 8.59 | Broadloom |
| Room 11 | Basement | Other | 8.59 | 10.92 | Linoleum, Dry Bar |
| Room 12 | Basement | Kitchen | 18.07 | 9.25 | Linoleum, Window |
| Washroom Type | No. of Pieces | Level |
| Washroom Type 1 | 4 | Main |
| Washroom Type 2 | 3 | Basement |
| Washroom Type 3 | 0 | |
| Washroom Type 4 | 0 | |
| Washroom Type 5 | 0 |
| Total Area: | 0.00 |
| Property Type: | Detached |
| Style: | Bungalow |
| Exterior: | Brick |
| Garage Type: | Attached |
| (Parking/)Drive: | Private |
| Drive Parking Spaces: | 3 |
| Park #1 | |
| Parking Type: | Private |
| Park #2 | |
| Parking Type: | Private |
| Pool: | None |
| Approximatly Square Footage: | 1100-1500 |
| CAC Included: | N |
| Water Included: | N |
| Cabel TV Included: | N |
| Common Elements Included: | N |
| Heat Included: | N |
| Parking Included: | N |
| Condo Tax Included: | N |
| Building Insurance Included: | N |
| Fireplace/Stove: | N |
| Heat Type: | Forced Air |
| Central Air Conditioning: | Central Air |
| Central Vac: | N |
| Laundry Level: | Syste |
| Ensuite Laundry: | F |
| Sewers: | Sewer |
$
%
Years
This calculator is for demonstration purposes only. Always consult a professional
financial advisor before making personal financial decisions.
| Although the information displayed is believed to be accurate, no warranties or representations are made of any kind. |
| EXP REALTY |
|
|

Rohit Rangwani
Sales Representative
Dir:
647-885-7849
Bus:
905-793-7797
Fax:
905-593-2619
| Virtual Tour | Book Showing | Email a Friend |
Jump To:
At a Glance:
| Type: | Freehold - Detached |
| Area: | Toronto |
| Municipality: | Toronto W10 |
| Neighbourhood: | West Humber-Clairville |
| Style: | Bungalow |
| Tax: | $3,974.04 |
| Beds: | 3+2 |
| Baths: | 2 |
| Fireplace: | N |
| Pool: | None |
Locatin Map:
Payment Calculator:

