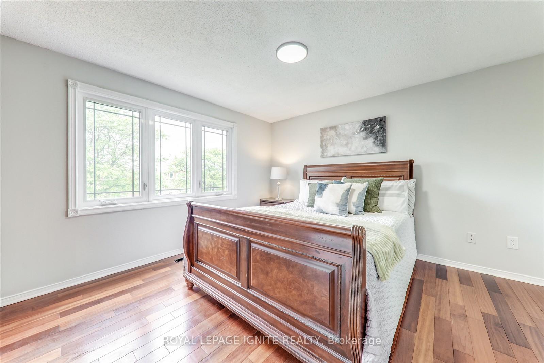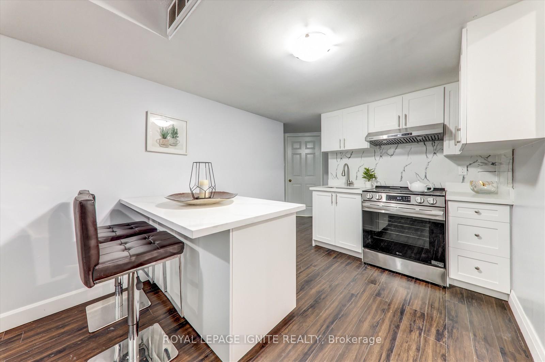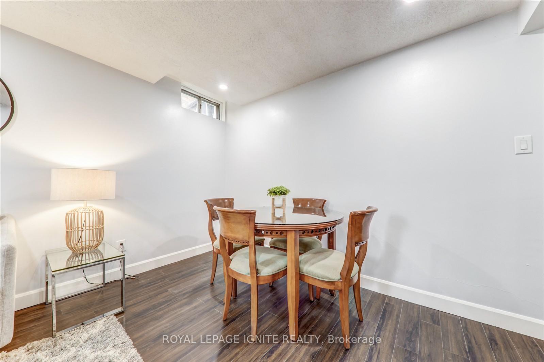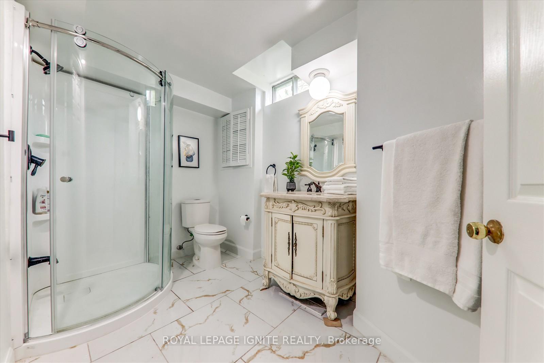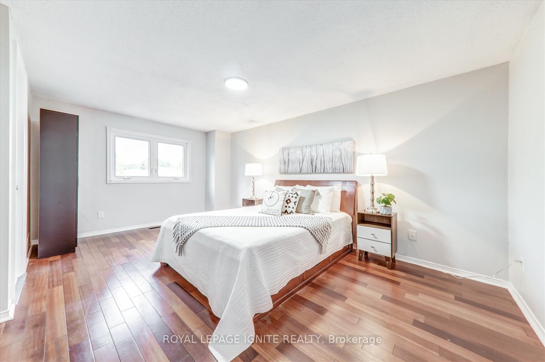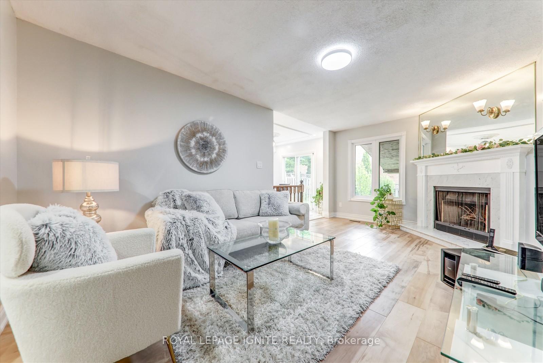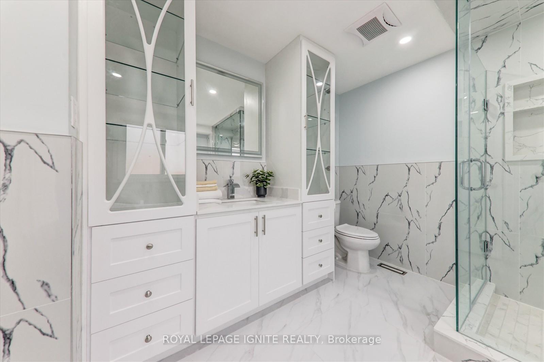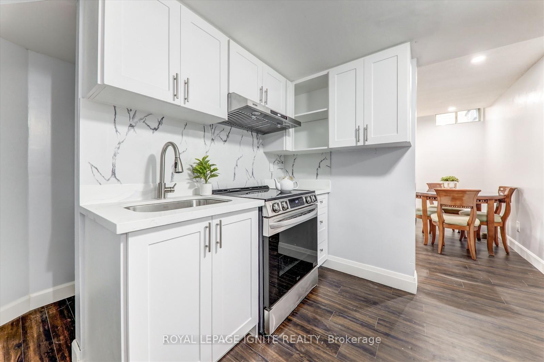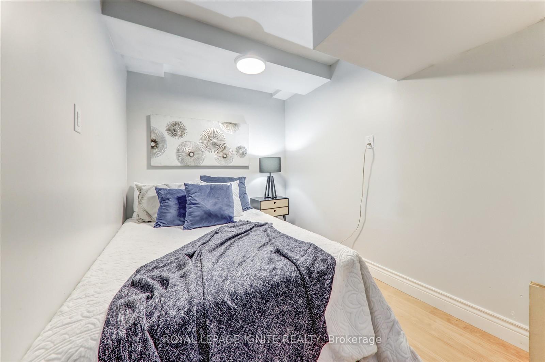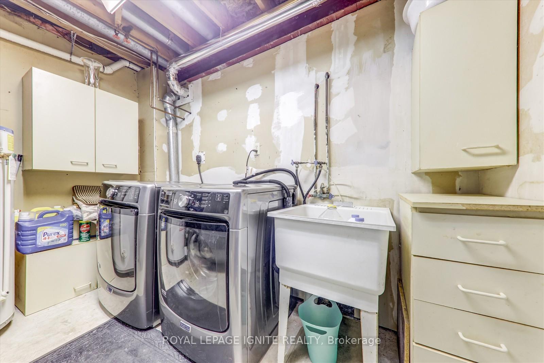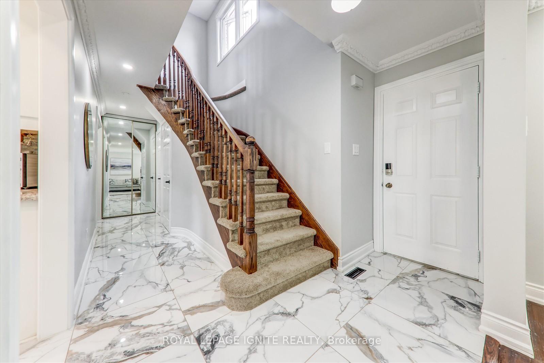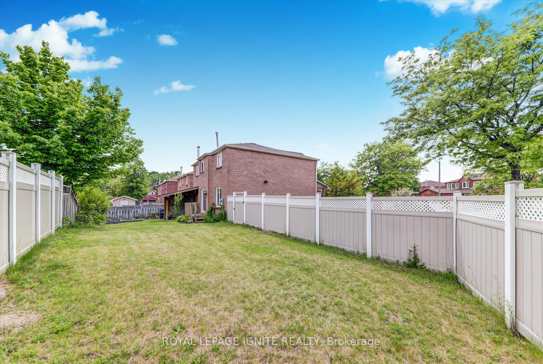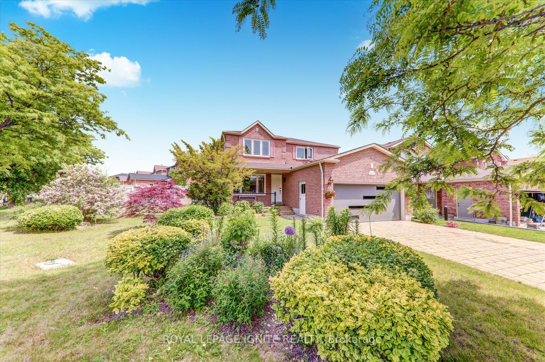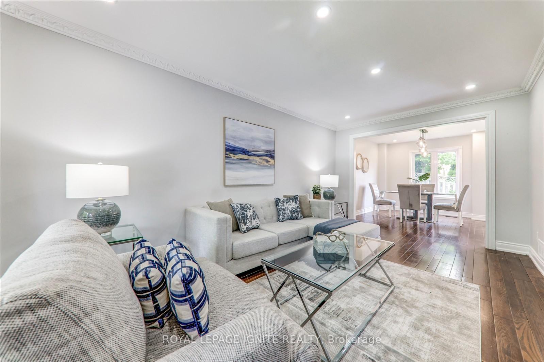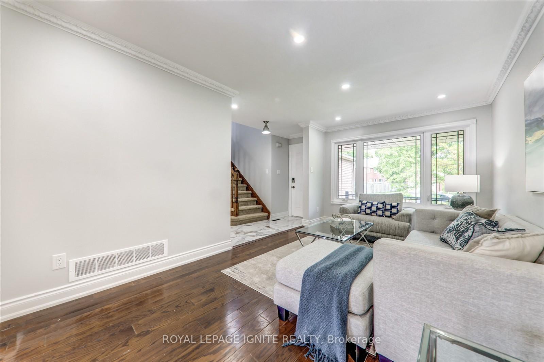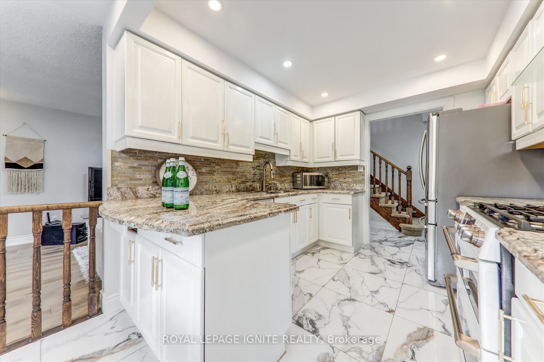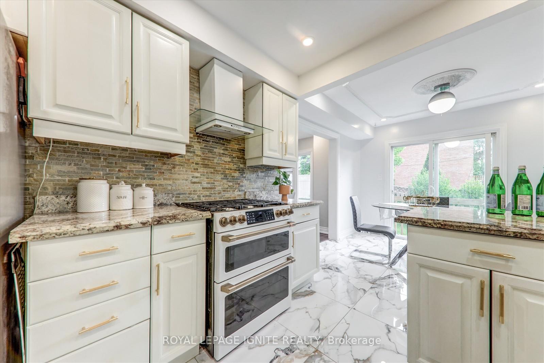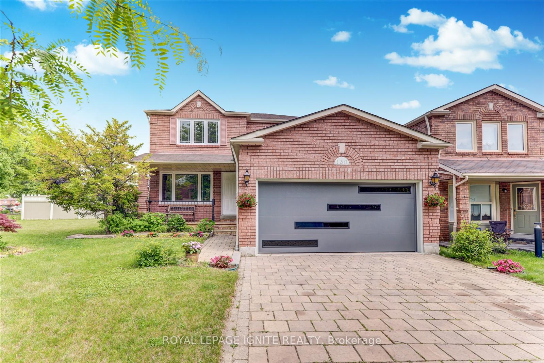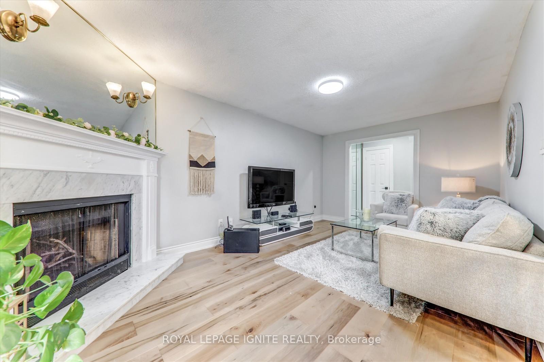$1,088,800
Available - For Sale
Listing ID: E12213259
130 Gennela Squa , Toronto, M1B 5A4, Toronto
| Welcome to this warm and inviting home that checks all the boxes for comfort, space, and potential! From the moment you walk in, you'll love the brightness of the home, Thanks to the large windows that fill the space with natural light. Elegant hardwood floors run throughout, accented by sleek pot lights and a thoughtful layout designed for modern living. The living and dining areas are perfect for both relaxing and entertaining, while the well-maintained kitchen offers plenty of space and functionality. The Second level offers three spacious bedrooms, including a primary suite with a stunning custom-designed ensuite washroom that adds a touch of luxury. The fully finished basement has its own separate entrance and features two additional bedrooms, a second kitchen, a large open-concept living space, and updated finishes ideal for extended family or generating extra rental income. Located in a safe, family-friendly neighborhood, you're just minutes from 401, top-rated schools, Temple, Church, Grocery stores, Parks, Close to Toronto Zoo, Rec Centre and Public transit. Everything you need is right at your doorstep. |
| Price | $1,088,800 |
| Taxes: | $4818.61 |
| Assessment Year: | 2024 |
| Occupancy: | Owner |
| Address: | 130 Gennela Squa , Toronto, M1B 5A4, Toronto |
| Directions/Cross Streets: | Morningside/Morningv |
| Rooms: | 7 |
| Rooms +: | 4 |
| Bedrooms: | 3 |
| Bedrooms +: | 2 |
| Family Room: | T |
| Basement: | Finished, Separate Ent |
| Level/Floor | Room | Length(ft) | Width(ft) | Descriptions | |
| Room 1 | Ground | Dining Ro | 9.09 | 28.77 | Hardwood Floor, Pot Lights, Large Window |
| Room 2 | Ground | Family Ro | 10.89 | 18.27 | Hardwood Floor, Marble Fireplace, Pot Lights |
| Room 3 | Ground | Living Ro | 9.09 | 28.77 | Hardwood Floor, Pot Lights, Large Window |
| Room 4 | Ground | Kitchen | 9.28 | 19.38 | Dropped Ceiling, Ceramic Floor, B/I Dishwasher |
| Room 5 | Ground | Breakfast | 9.28 | 19.38 | Centre Island, Hardwood Floor, Overlooks Garden |
| Room 6 | Second | Primary B | 17.09 | 12.6 | 5 Pc Bath, Double Doors, Walk-In Closet(s) |
| Room 7 | Second | Bedroom 2 | 13.68 | 12.89 | Hardwood Floor, Large Window, Closet |
| Room 8 | Second | Bedroom 3 | 8.1 | 15.19 | Hardwood Floor, Large Window, Closet |
| Room 9 | Basement | Bedroom | 18.17 | 9.68 | Laminate, Stainless Steel Appl, Combined w/Br |
| Room 10 | Basement | Bedroom 2 | 6.89 | 9.77 | Laminate |
| Room 11 | Basement | Kitchen | 9.18 | 12.27 | Laminate, Stainless Steel Appl, Combined w/Br |
| Room 12 | Basement | Breakfast | 9.18 | 12.27 | Laminate, Backsplash, Combined w/Kitchen |
| Room 13 | Basement | Dining Ro | 17.71 | 10.79 | Laminate, Picture Window, Combined w/Living |
| Room 14 | Basement | Living Ro | 17.71 | 10.79 | Laminate, Pot Lights, Combined w/Dining |
| Washroom Type | No. of Pieces | Level |
| Washroom Type 1 | 4 | Second |
| Washroom Type 2 | 2 | Main |
| Washroom Type 3 | 3 | Basement |
| Washroom Type 4 | 5 | Second |
| Washroom Type 5 | 0 |
| Total Area: | 0.00 |
| Property Type: | Detached |
| Style: | 2-Storey |
| Exterior: | Brick |
| Garage Type: | Attached |
| (Parking/)Drive: | Private |
| Drive Parking Spaces: | 4 |
| Park #1 | |
| Parking Type: | Private |
| Park #2 | |
| Parking Type: | Private |
| Pool: | None |
| Approximatly Square Footage: | 1500-2000 |
| CAC Included: | N |
| Water Included: | N |
| Cabel TV Included: | N |
| Common Elements Included: | N |
| Heat Included: | N |
| Parking Included: | N |
| Condo Tax Included: | N |
| Building Insurance Included: | N |
| Fireplace/Stove: | Y |
| Heat Type: | Forced Air |
| Central Air Conditioning: | Central Air |
| Central Vac: | N |
| Laundry Level: | Syste |
| Ensuite Laundry: | F |
| Sewers: | Sewer |
$
%
Years
This calculator is for demonstration purposes only. Always consult a professional
financial advisor before making personal financial decisions.
| Although the information displayed is believed to be accurate, no warranties or representations are made of any kind. |
| ROYAL LEPAGE IGNITE REALTY |
|
|

Rohit Rangwani
Sales Representative
Dir:
647-885-7849
Bus:
905-793-7797
Fax:
905-593-2619
| Virtual Tour | Book Showing | Email a Friend |
Jump To:
At a Glance:
| Type: | Freehold - Detached |
| Area: | Toronto |
| Municipality: | Toronto E11 |
| Neighbourhood: | Rouge E11 |
| Style: | 2-Storey |
| Tax: | $4,818.61 |
| Beds: | 3+2 |
| Baths: | 4 |
| Fireplace: | Y |
| Pool: | None |
Locatin Map:
Payment Calculator:

