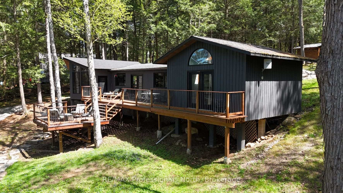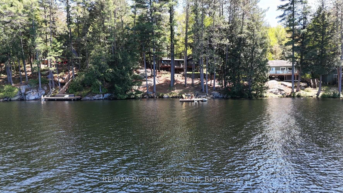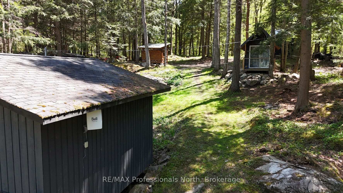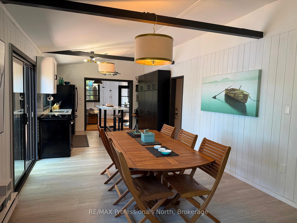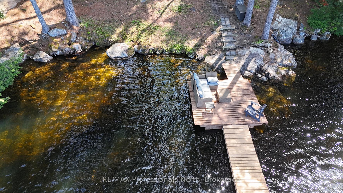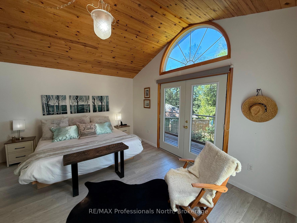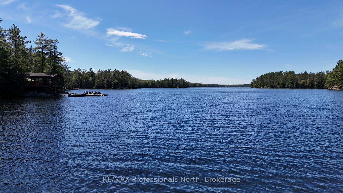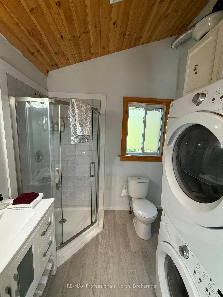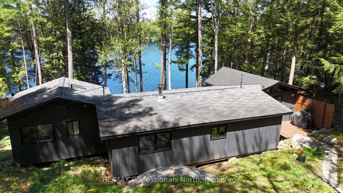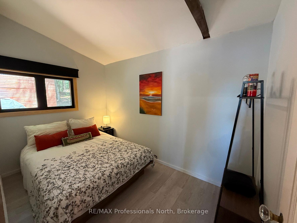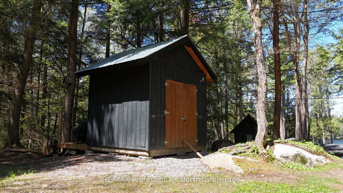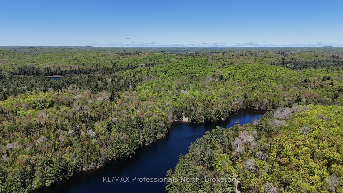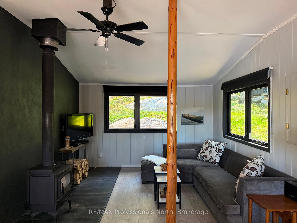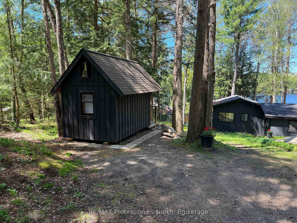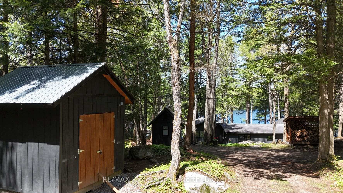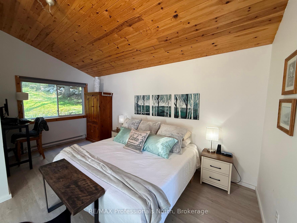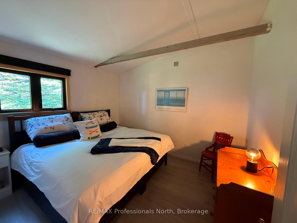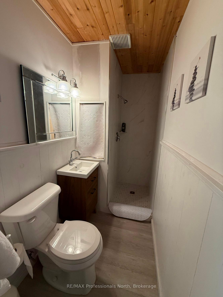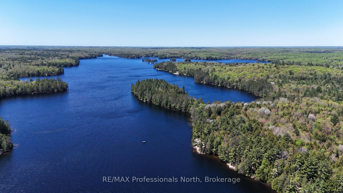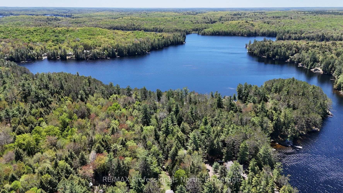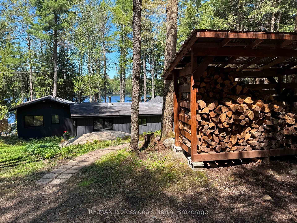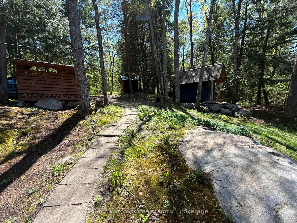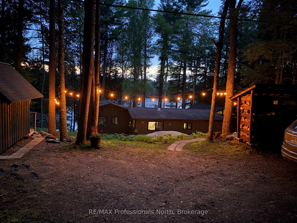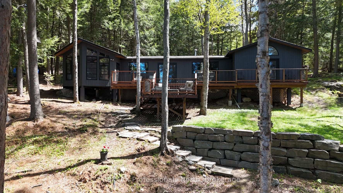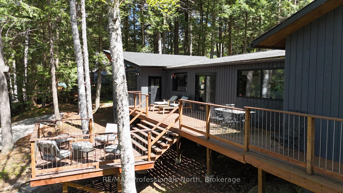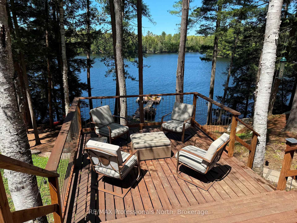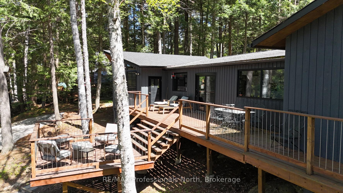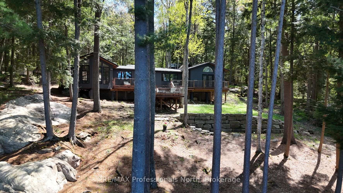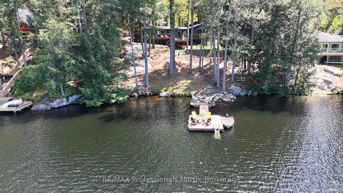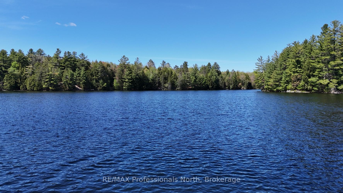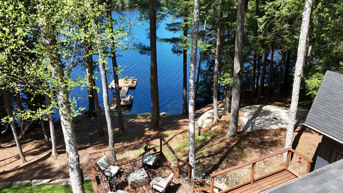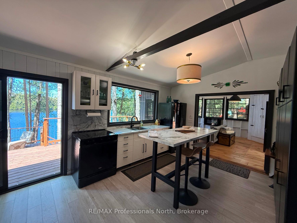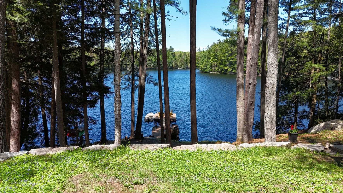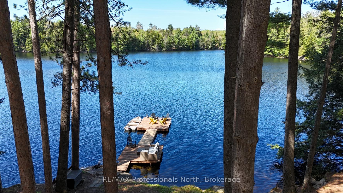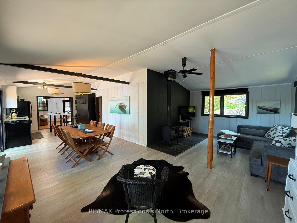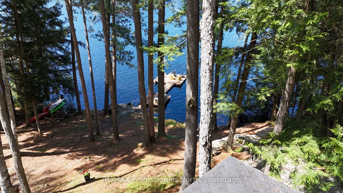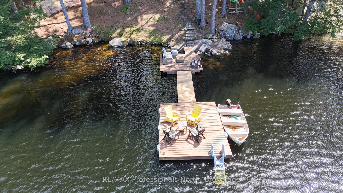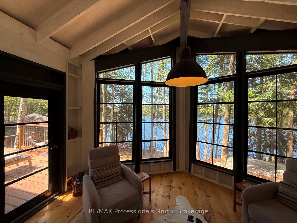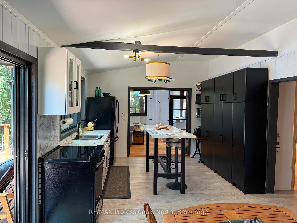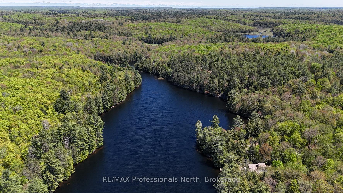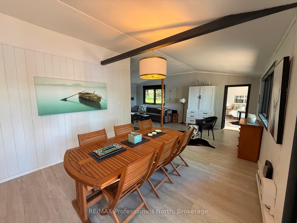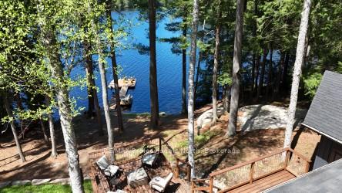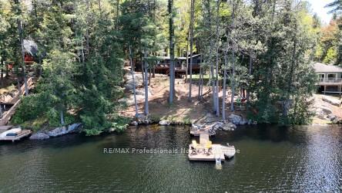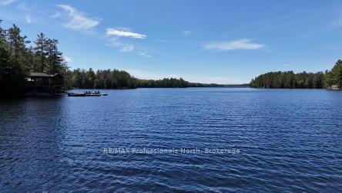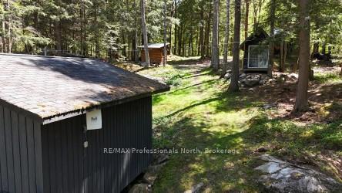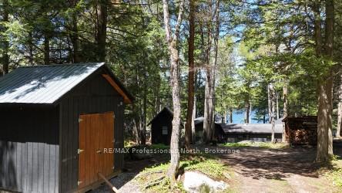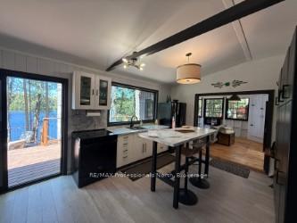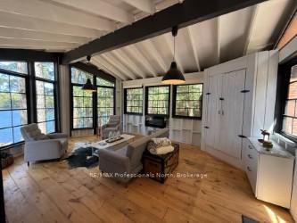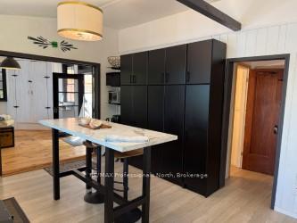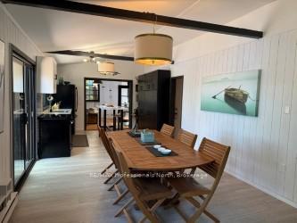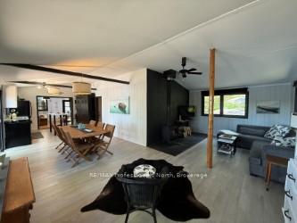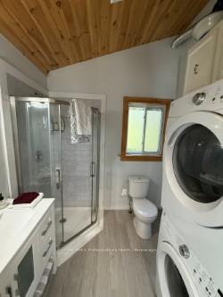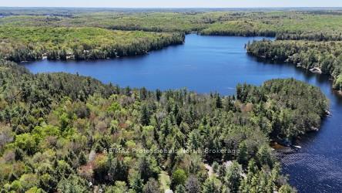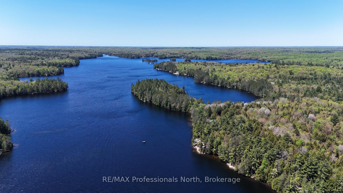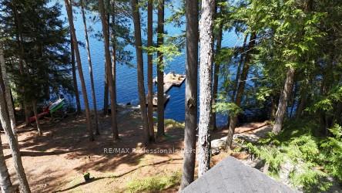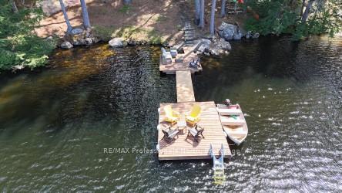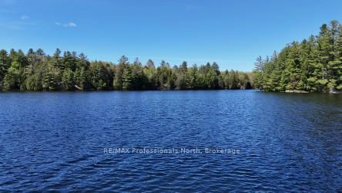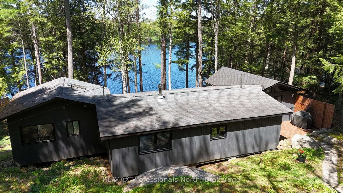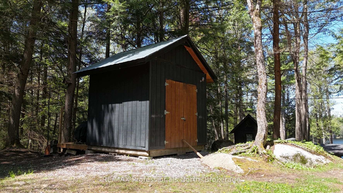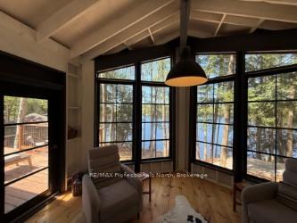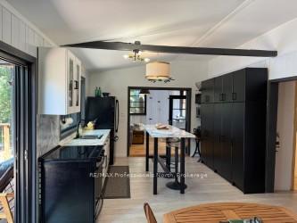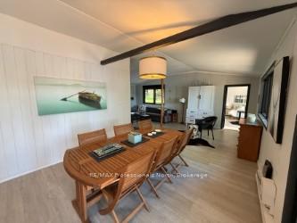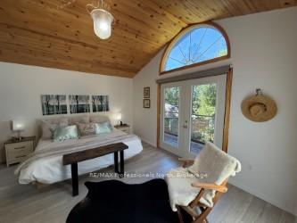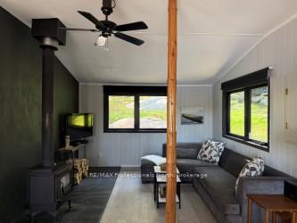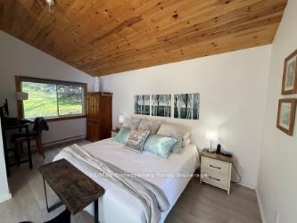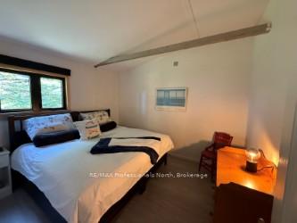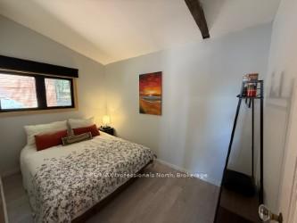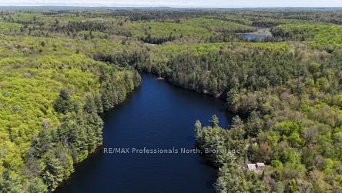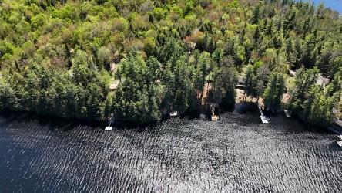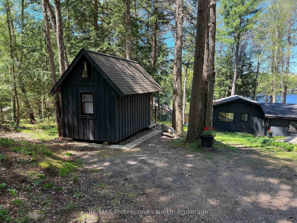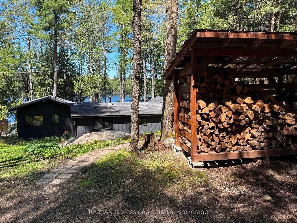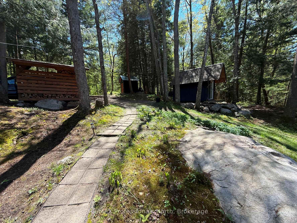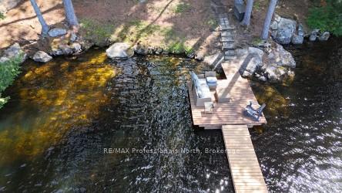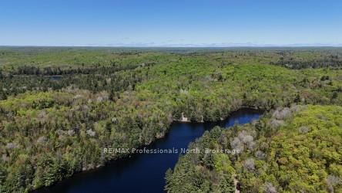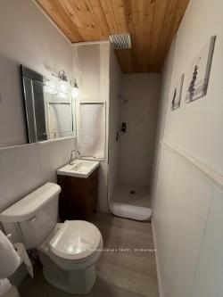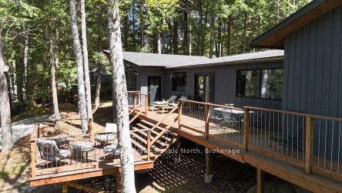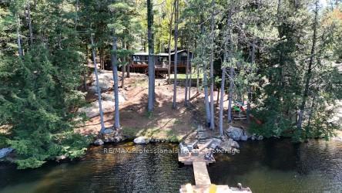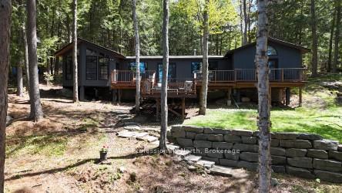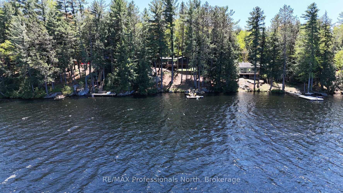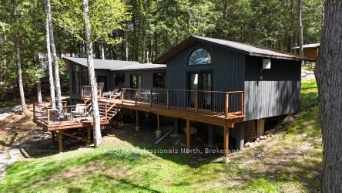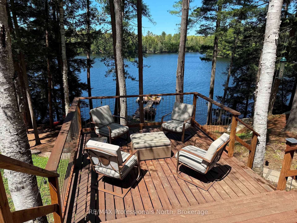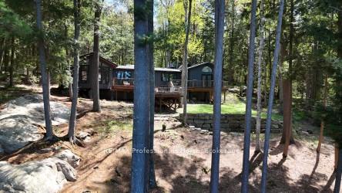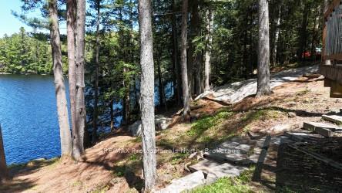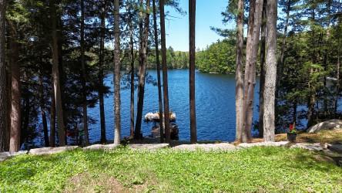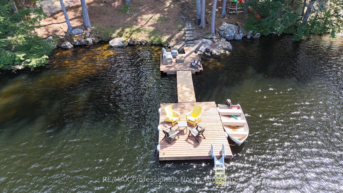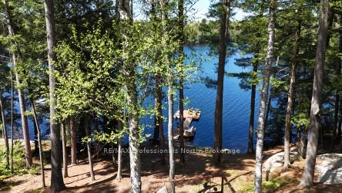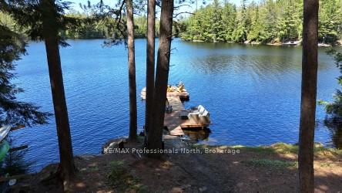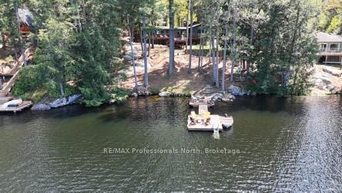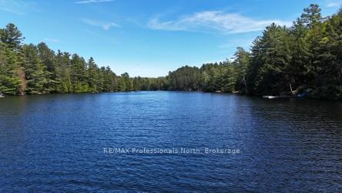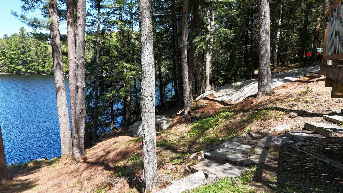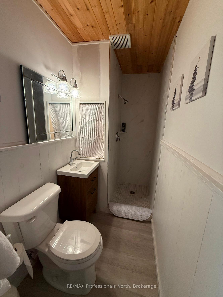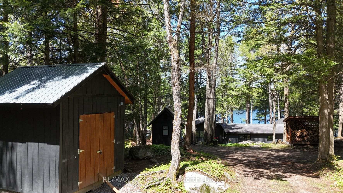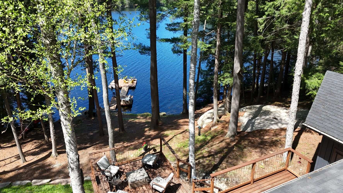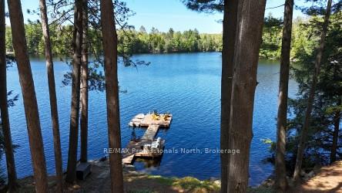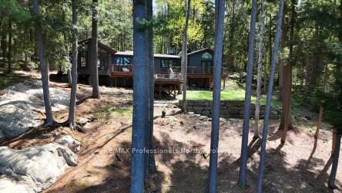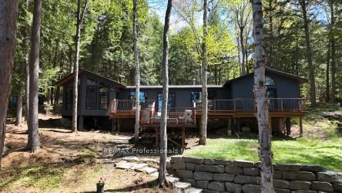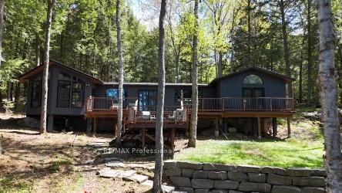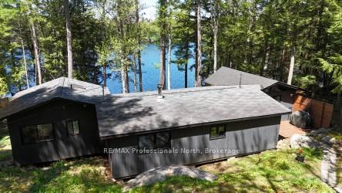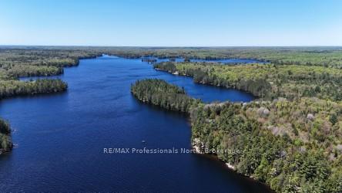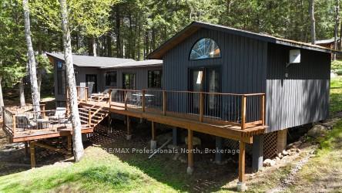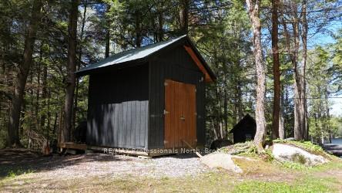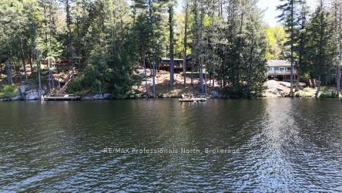$899,900
Available - For Sale
Listing ID: X12163800
1132 Sapphire (Koshlong L Driv , Highlands East, K0M 1S0, Haliburton
| Koshlong Lake is one of Haliburton County's most sought after lakes with its towering pines, Canadian Shield outcroppings, islands and especially all the Crown Land found around the lake stopping overdevelopment. As you can see by the photos and video of this property, that holds true here as well on Sapphire Drive because you'll see a stunning balance of pines, bald rock and views of undeveloped shoreline when you arrive! The modernized 3 bedroom, 2 bath cottage with its signature screened porch, includes a walk out and also features Sunspace or Weather wall "style" windows making an eye opening first impression! The cottage has an open concept LR/DR/KT area with walkout to a huge 2 level front deck overlooking the lake and also includes a combination ensuite bath with laundry off the Primary Bedroom as well as its own walkout overlooking the lake. A privately maintained road and insulated cottage makes sure you can enjoy swimming, boating and sunshine. The beauty of Koshlong Lake mixed with a fabulous, well maintained cottage and lot is what everyone is looking for. Watch the video to really understand this property and all it has to offer! |
| Price | $899,900 |
| Taxes: | $3661.66 |
| Assessment Year: | 2025 |
| Occupancy: | Owner |
| Address: | 1132 Sapphire (Koshlong L Driv , Highlands East, K0M 1S0, Haliburton |
| Acreage: | .50-1.99 |
| Directions/Cross Streets: | Telephone Bay Road and Sapphire Drive (Koshlong Lake) |
| Rooms: | 9 |
| Bedrooms: | 3 |
| Bedrooms +: | 0 |
| Family Room: | F |
| Basement: | None |
| Level/Floor | Room | Length(ft) | Width(ft) | Descriptions | |
| Room 1 | Main | Sunroom | 14.99 | 20.99 | W/O To Sundeck, Cathedral Ceiling(s) |
| Room 2 | Main | Kitchen | 12.99 | 11.58 | Overlook Water |
| Room 3 | Main | Dining Ro | 11.58 | 10 | Overlook Water, W/O To Deck |
| Room 4 | Main | Living Ro | 23.81 | 12.66 | Overlook Water |
| Room 5 | Main | Primary B | 16.99 | 14.6 | Overlook Water, W/O To Deck |
| Room 6 | Main | Bathroom | 7.51 | 6.43 | 3 Pc Ensuite, Combined w/Laundry |
| Room 7 | Main | Bedroom 2 | 11.51 | 10.23 | |
| Room 8 | Main | Bedroom 3 | 11.68 | 7.15 | |
| Room 9 | Main | Bathroom | 8 | 4 | 3 Pc Bath |
| Washroom Type | No. of Pieces | Level |
| Washroom Type 1 | 3 | Main |
| Washroom Type 2 | 3 | Main |
| Washroom Type 3 | 0 | |
| Washroom Type 4 | 0 | |
| Washroom Type 5 | 0 |
| Total Area: | 0.00 |
| Approximatly Age: | 31-50 |
| Property Type: | Detached |
| Style: | Bungalow |
| Exterior: | Wood |
| Garage Type: | None |
| (Parking/)Drive: | Private |
| Drive Parking Spaces: | 4 |
| Park #1 | |
| Parking Type: | Private |
| Park #2 | |
| Parking Type: | Private |
| Pool: | None |
| Other Structures: | Other, Shed |
| Approximatly Age: | 31-50 |
| Approximatly Square Footage: | 1500-2000 |
| Property Features: | Lake/Pond, Clear View |
| CAC Included: | N |
| Water Included: | N |
| Cabel TV Included: | N |
| Common Elements Included: | N |
| Heat Included: | N |
| Parking Included: | N |
| Condo Tax Included: | N |
| Building Insurance Included: | N |
| Fireplace/Stove: | Y |
| Heat Type: | Baseboard |
| Central Air Conditioning: | None |
| Central Vac: | N |
| Laundry Level: | Syste |
| Ensuite Laundry: | F |
| Sewers: | Septic |
| Water: | Lake/Rive |
| Water Supply Types: | Lake/River, |
| Utilities-Cable: | N |
| Utilities-Hydro: | Y |
$
%
Years
This calculator is for demonstration purposes only. Always consult a professional
financial advisor before making personal financial decisions.
| Although the information displayed is believed to be accurate, no warranties or representations are made of any kind. |
| RE/MAX Professionals North |
|
|

Rohit Rangwani
Sales Representative
Dir:
647-885-7849
Bus:
905-793-7797
Fax:
905-593-2619
| Virtual Tour | Book Showing | Email a Friend |
Jump To:
At a Glance:
| Type: | Freehold - Detached |
| Area: | Haliburton |
| Municipality: | Highlands East |
| Neighbourhood: | Glamorgan |
| Style: | Bungalow |
| Approximate Age: | 31-50 |
| Tax: | $3,661.66 |
| Beds: | 3 |
| Baths: | 2 |
| Fireplace: | Y |
| Pool: | None |
Locatin Map:
Payment Calculator:

