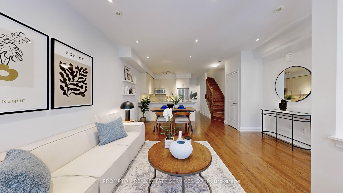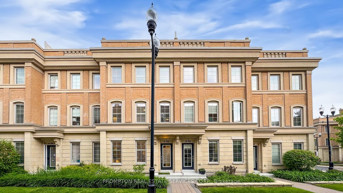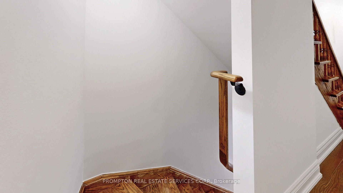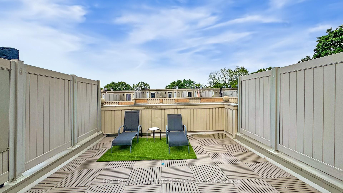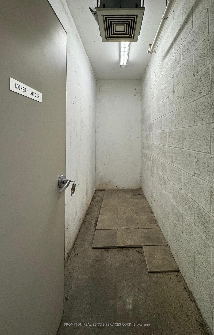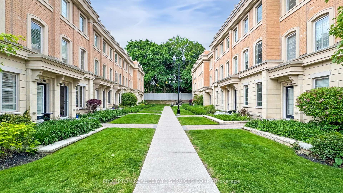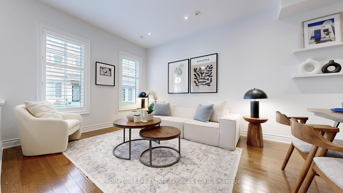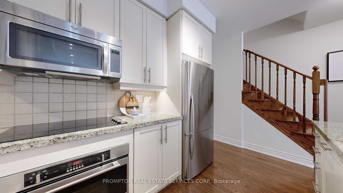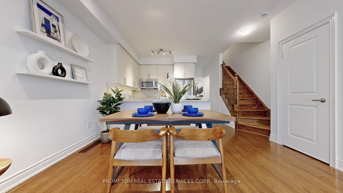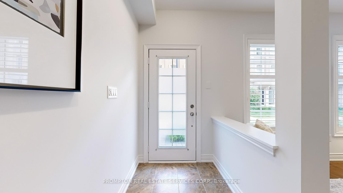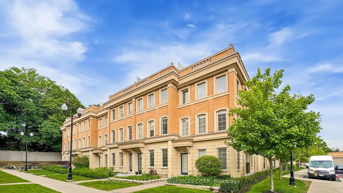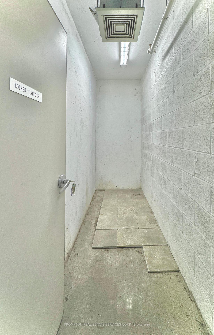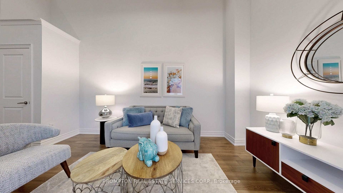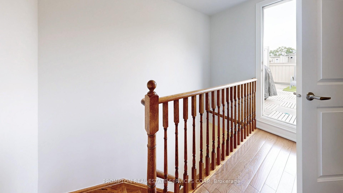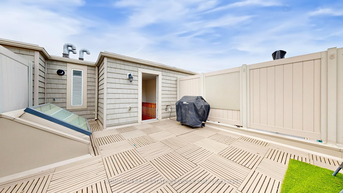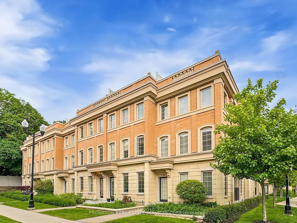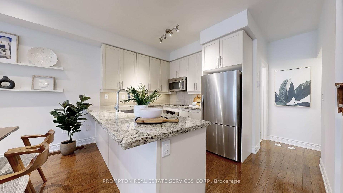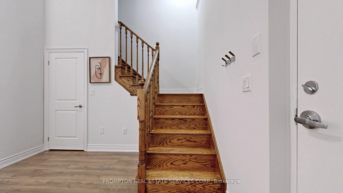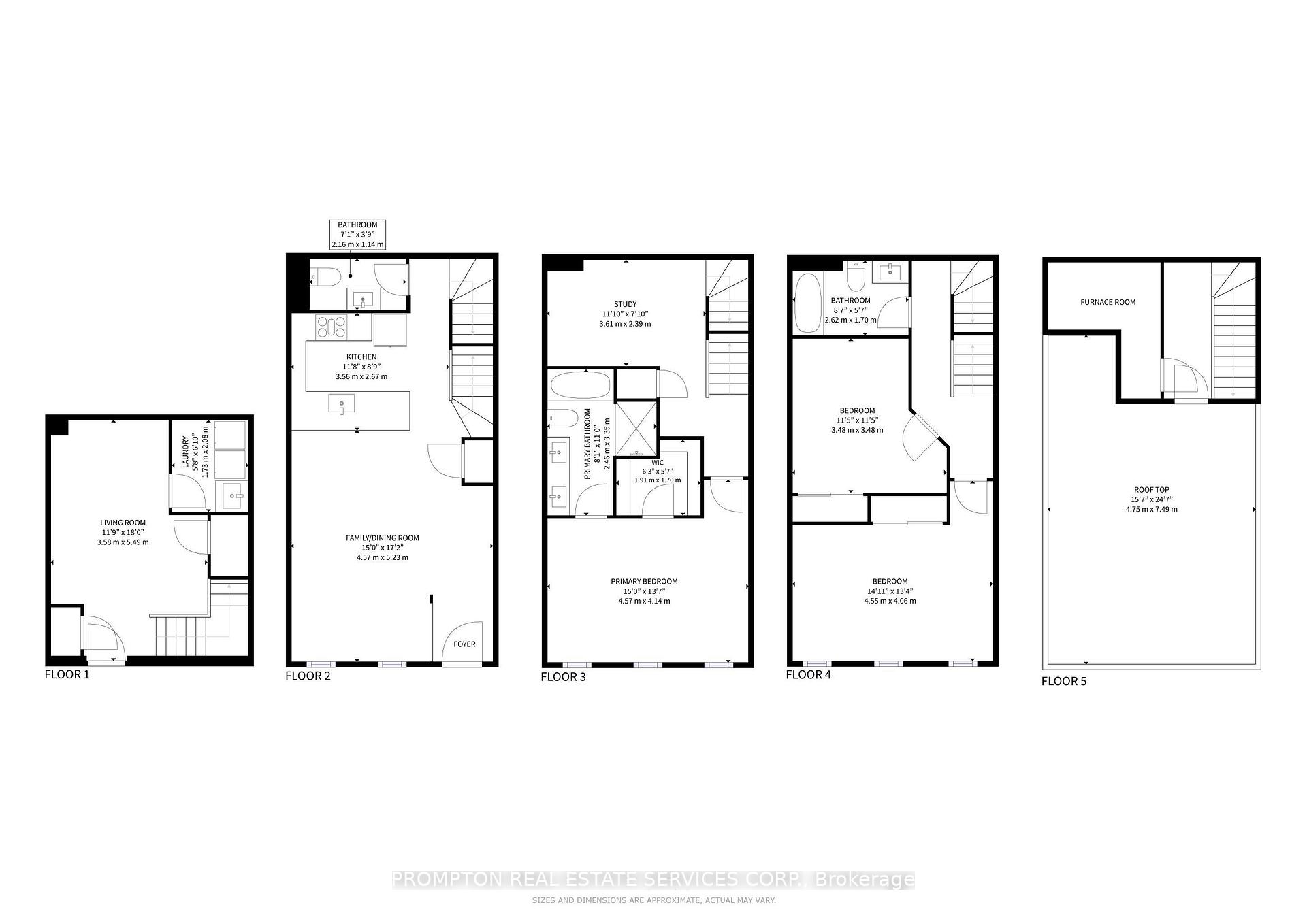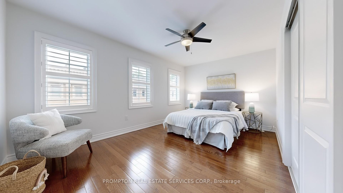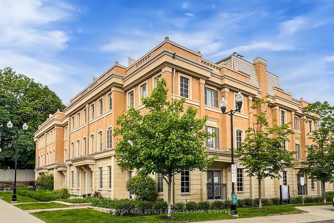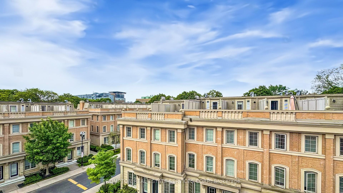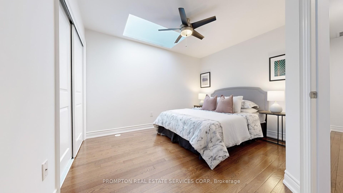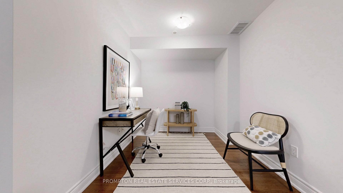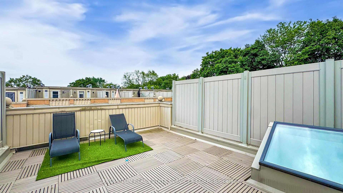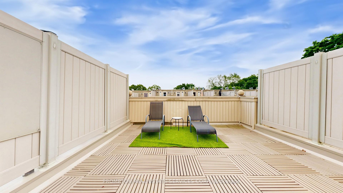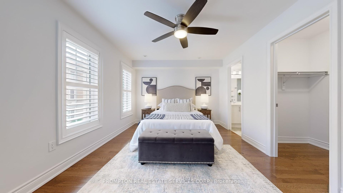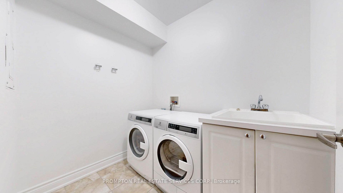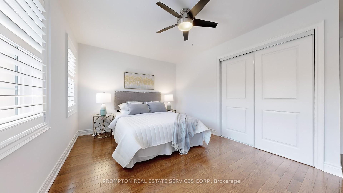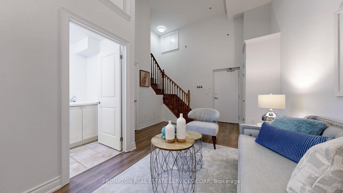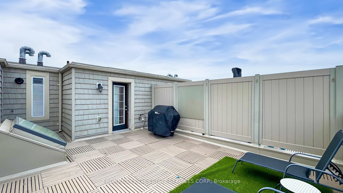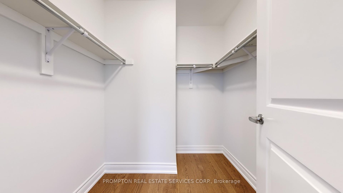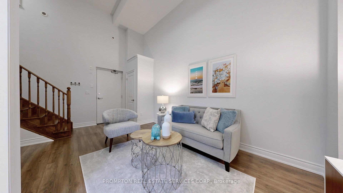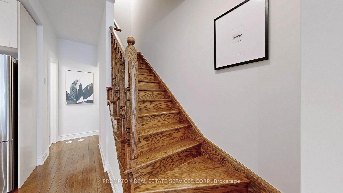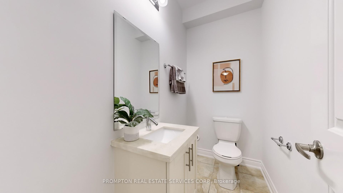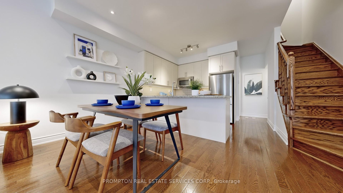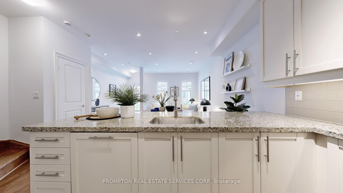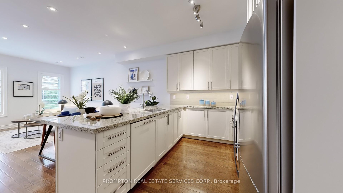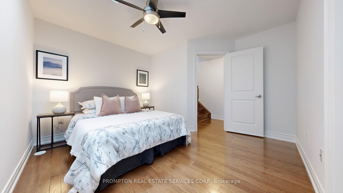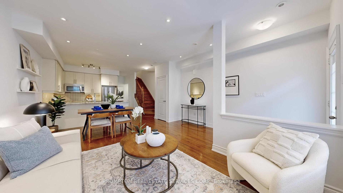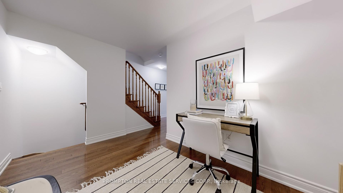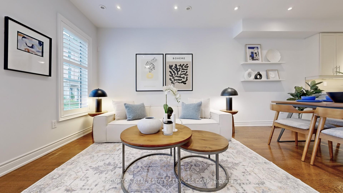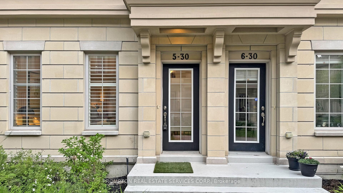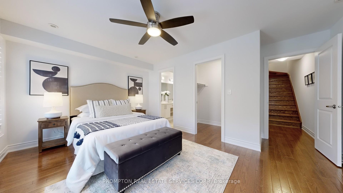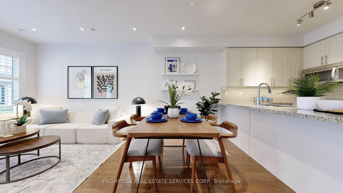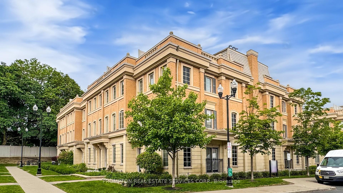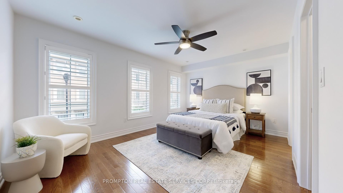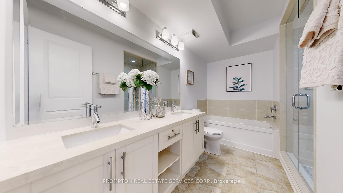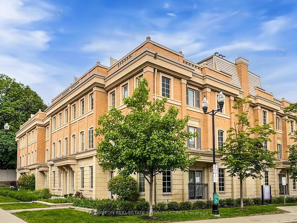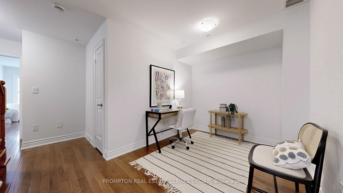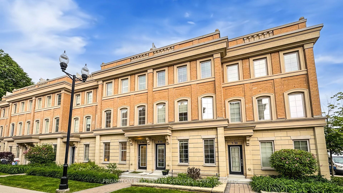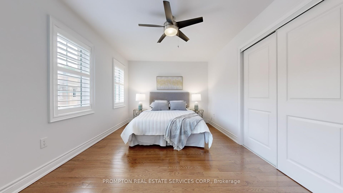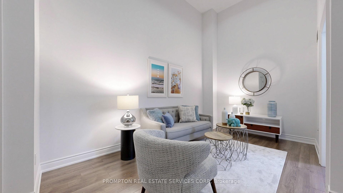$1,450,000
Available - For Sale
Listing ID: C12215931
30 Hargrave Lane , Toronto, M4N 0A4, Toronto
| **Rare Exclusive Offering - FULL DEDICATED Storage Locker ROOM & 2 Side by Side Parkings INCLUDED!!** Canterbury at Lawrence Park - This Name Says It All! Located in the most affluent community in Canada, this Luxury Executive Townhome embraces Elegant & Contemporary Living being one of the largest layouts in the Canterbury complex. Freshly Repainted Throughout; Open Concept & 9' Ceilings Main Level W/Pot Lights. California Shutters Upgrade throughout; Upgraded Large Skylight for the 3rd bedroom. Finished Basement with Tall 14ft ceiling & Direct Access To 2 side-by-side Parking Spaces & the Rare Exclusive Enclosed Storage Locker Room dedicated for this particular townhouse to ensure the best privacy for owner's items. Serene & Spacious Roof Top Terrace with gas BBQ, wood-composite flooring, synthetic turf, & chaise loungers. Shared Bicycle Room, Visitor Parkings. Steps To the World Renowned Sunnybrook Health Sciences Centre. Top-Rated Public & Private Schools. Next To Parks. Convenient Access To TTC, Living Amenities & Shops. |
| Price | $1,450,000 |
| Taxes: | $8015.94 |
| Occupancy: | Vacant |
| Address: | 30 Hargrave Lane , Toronto, M4N 0A4, Toronto |
| Postal Code: | M4N 0A4 |
| Province/State: | Toronto |
| Directions/Cross Streets: | Bayview & Lawrence |
| Level/Floor | Room | Length(ft) | Width(ft) | Descriptions | |
| Room 1 | Main | Living Ro | 7.48 | 17.15 | Hardwood Floor, Pot Lights, Combined w/Dining |
| Room 2 | Main | Dining Ro | 7.51 | 17.15 | Hardwood Floor, Pot Lights, Combined w/Living |
| Room 3 | Main | Kitchen | 11.68 | 8.76 | Hardwood Floor, Granite Counters, Stainless Steel Appl |
| Room 4 | Second | Den | 11.84 | 7.84 | Hardwood Floor, Open Concept |
| Room 5 | Second | Primary B | 14.99 | 13.58 | Hardwood Floor, His and Hers Closets, 3 Pc Ensuite |
| Room 6 | Third | Bedroom 2 | 14.92 | 13.32 | Hardwood Floor, Skylight, Closet |
| Room 7 | Third | Bedroom 3 | 11.41 | 11.41 | Hardwood Floor, California Shutters, Closet |
| Room 8 | Lower | Recreatio | 11.74 | 18.01 | Laminate, Enclosed |
| Room 9 | Basement | Laundry | 5.67 | 6.82 | Enclosed, Laundry Sink |
| Room 10 | Upper | Other | 8.46 | 5.08 | Hardwood Floor, W/O To Terrace, South View |
| Washroom Type | No. of Pieces | Level |
| Washroom Type 1 | 2 | Ground |
| Washroom Type 2 | 5 | Second |
| Washroom Type 3 | 4 | Third |
| Washroom Type 4 | 0 | |
| Washroom Type 5 | 0 |
| Total Area: | 0.00 |
| Washrooms: | 3 |
| Heat Type: | Forced Air |
| Central Air Conditioning: | Central Air |
$
%
Years
This calculator is for demonstration purposes only. Always consult a professional
financial advisor before making personal financial decisions.
| Although the information displayed is believed to be accurate, no warranties or representations are made of any kind. |
| PROMPTON REAL ESTATE SERVICES CORP. |
|
|

Rohit Rangwani
Sales Representative
Dir:
647-885-7849
Bus:
905-793-7797
Fax:
905-593-2619
| Virtual Tour | Book Showing | Email a Friend |
Jump To:
At a Glance:
| Type: | Com - Condo Townhouse |
| Area: | Toronto |
| Municipality: | Toronto C12 |
| Neighbourhood: | Bridle Path-Sunnybrook-York Mills |
| Style: | 3-Storey |
| Tax: | $8,015.94 |
| Maintenance Fee: | $635.83 |
| Beds: | 3+1 |
| Baths: | 3 |
| Fireplace: | N |
Locatin Map:
Payment Calculator:

