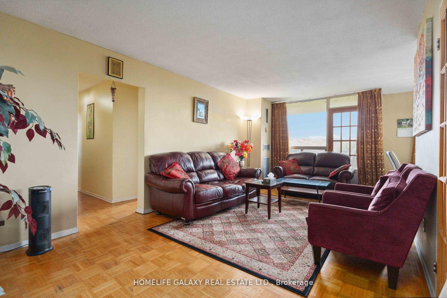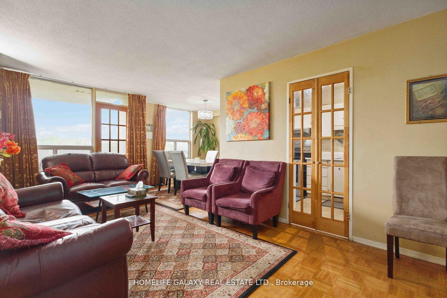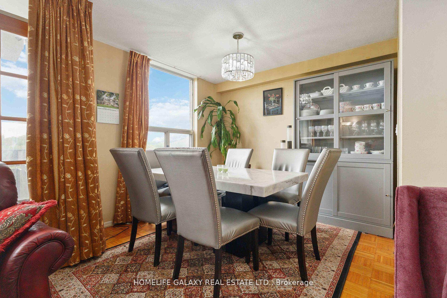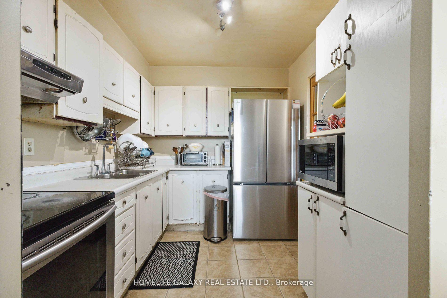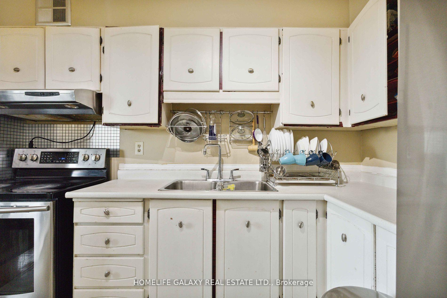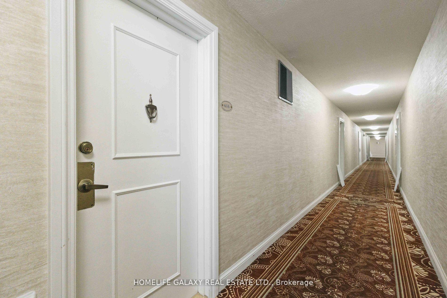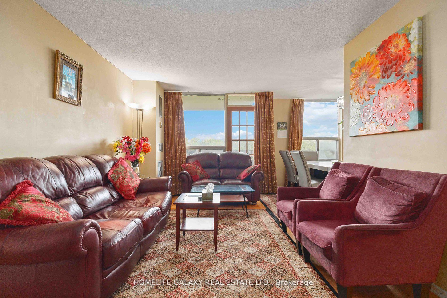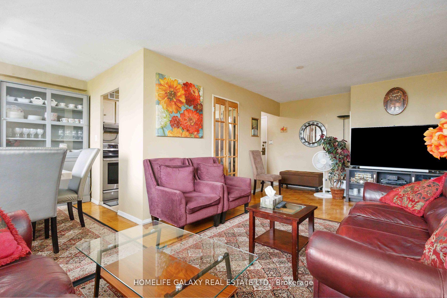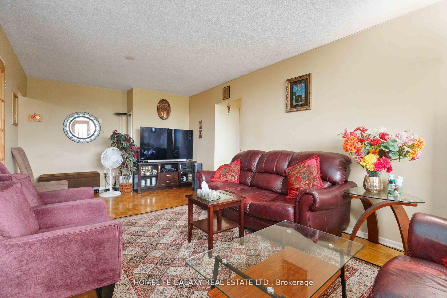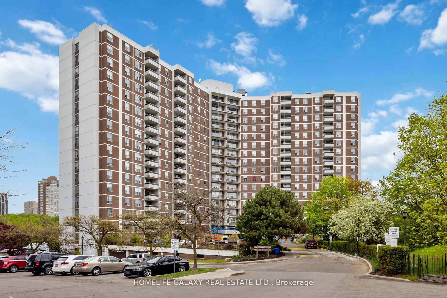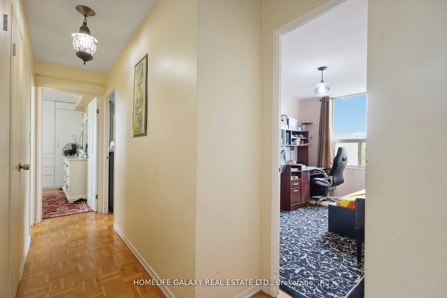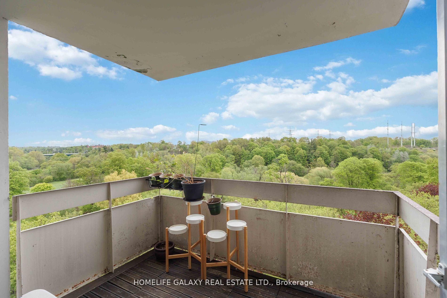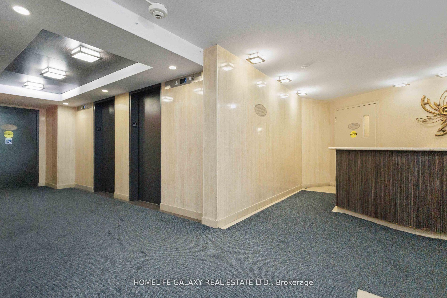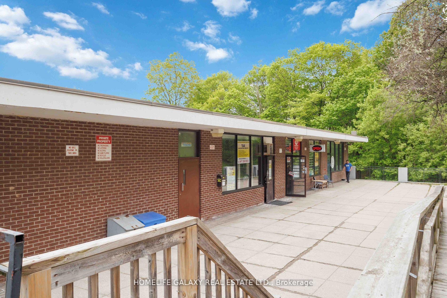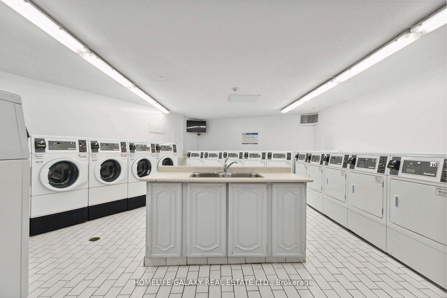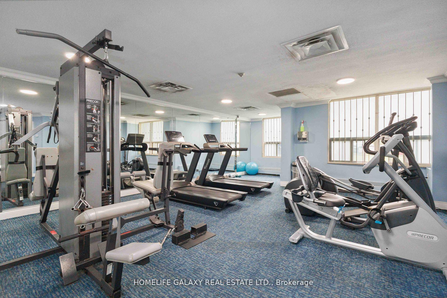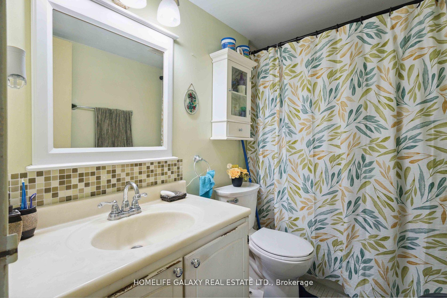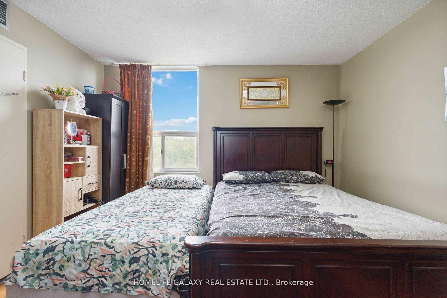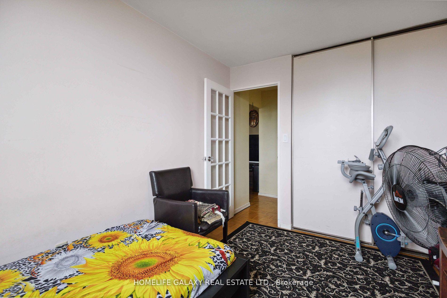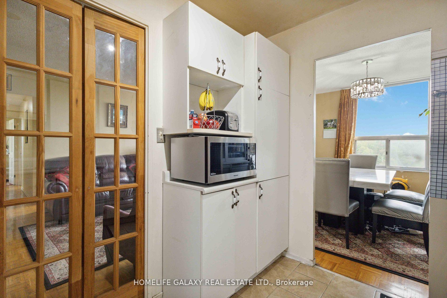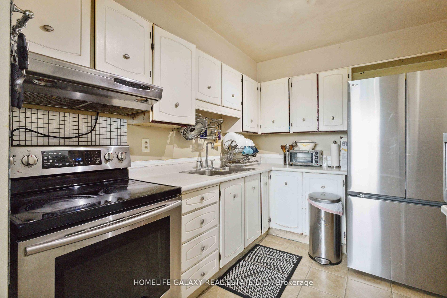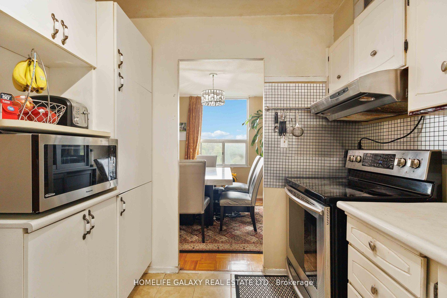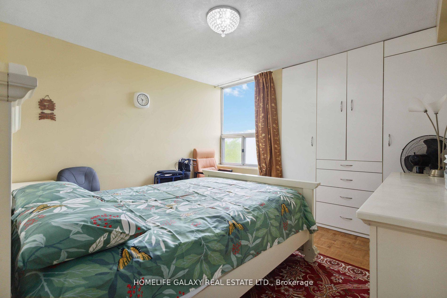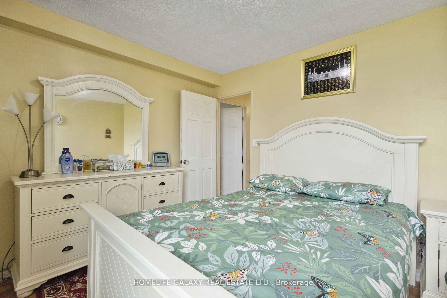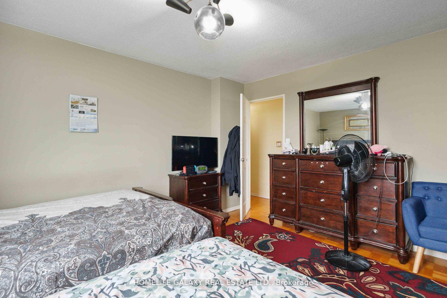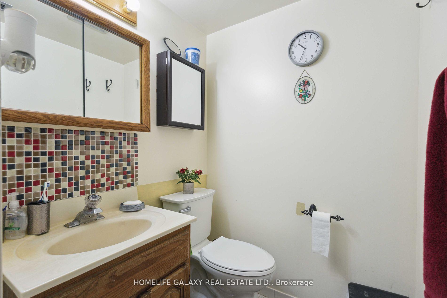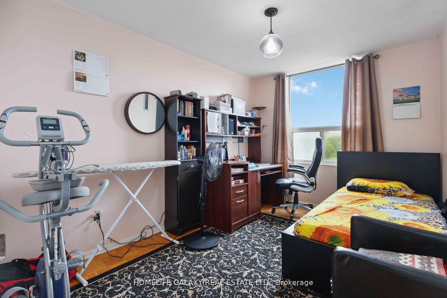$499,000
Available - For Sale
Listing ID: C12193639
20 Edgecliff Golf , Toronto, M3C 3A4, Toronto
| SPACIOUS, BRIGHT 3 Bedroom & 2 Washroom (Big Open Balcony) Corner Unit with STUNNING & PRIME LOCATION One of the city's most CONNECT & SCENIC Neighborhoods is Available for SELL!!! PERFECT For Families with children, Investors, Seniors OR Young Couple who is looking to make it their OWN***Tons Of Natural Sunlight & Unobstructed Views. Enjoy Breathtaking views of Golf Course . Good Size Storage room can be converted as a ENSUITE LAUNDRY !!! Reasonable all inclusive Maintenance Fee which Covers HIGH SPEED INTERNET / CABLE / HEAT / HYRO / WATER / CENTRAL AC / LOCKER / PARKING . EASY access to TTC ,EGLINTON LRT , DVP/401 , Minutes To DOWNTOWN , Parks Top RATED SCHOOL , Grocery Stores , Close to COSCO ,Steps to GOLF COUSE , TRAIL , TENNIS COURT , BEAUTIFUL AGA KHAN MEUSEUM & AGA KHAN PARK !!! DON'T MISS IT !!! |
| Price | $499,000 |
| Taxes: | $2055.68 |
| Assessment Year: | 2024 |
| Occupancy: | Owner |
| Address: | 20 Edgecliff Golf , Toronto, M3C 3A4, Toronto |
| Postal Code: | M3C 3A4 |
| Province/State: | Toronto |
| Directions/Cross Streets: | DVP & Eglinton |
| Level/Floor | Room | Length(ft) | Width(ft) | Descriptions | |
| Room 1 | Main | Dining Ro | 9.74 | 9.15 | |
| Room 2 | Main | Living Ro | 21.84 | 10.79 | |
| Room 3 | Main | Kitchen | 10.04 | 7.87 | |
| Room 4 | Main | Primary B | 14.79 | 11.97 | |
| Room 5 | Main | Bedroom 2 | 11.05 | 11.41 | |
| Room 6 | Main | Bedroom 3 | 12.73 | 8.95 | |
| Room 7 | Main | Bathroom | 8.13 | 4.76 | |
| Room 8 | Main | Bathroom | 4.69 | 4.62 | |
| Room 9 | Main | 8.07 | 3.58 | ||
| Room 10 | Main | 8.95 | 7.64 |
| Washroom Type | No. of Pieces | Level |
| Washroom Type 1 | 3 | |
| Washroom Type 2 | 2 | |
| Washroom Type 3 | 0 | |
| Washroom Type 4 | 0 | |
| Washroom Type 5 | 0 |
| Total Area: | 0.00 |
| Washrooms: | 2 |
| Heat Type: | Forced Air |
| Central Air Conditioning: | Central Air |
$
%
Years
This calculator is for demonstration purposes only. Always consult a professional
financial advisor before making personal financial decisions.
| Although the information displayed is believed to be accurate, no warranties or representations are made of any kind. |
| HOMELIFE GALAXY REAL ESTATE LTD. |
|
|

Rohit Rangwani
Sales Representative
Dir:
647-885-7849
Bus:
905-793-7797
Fax:
905-593-2619
| Book Showing | Email a Friend |
Jump To:
At a Glance:
| Type: | Com - Condo Apartment |
| Area: | Toronto |
| Municipality: | Toronto C11 |
| Neighbourhood: | Flemingdon Park |
| Style: | Apartment |
| Tax: | $2,055.68 |
| Maintenance Fee: | $859.59 |
| Beds: | 3 |
| Baths: | 2 |
| Fireplace: | N |
Locatin Map:
Payment Calculator:

