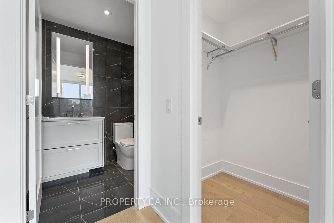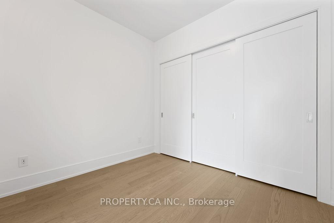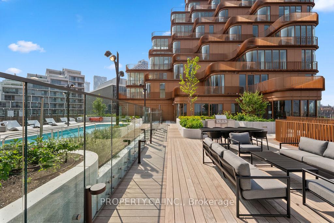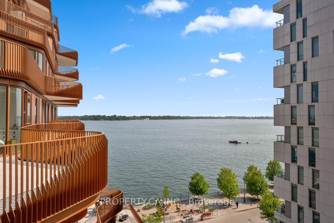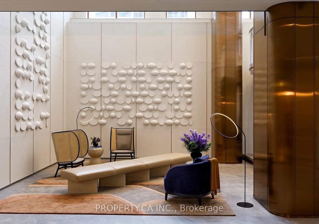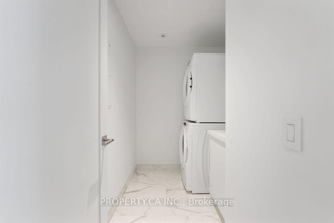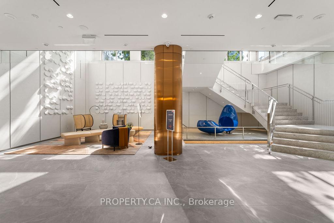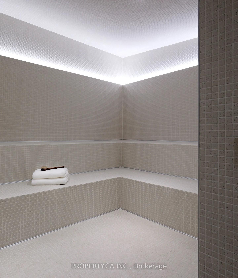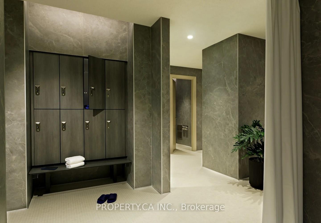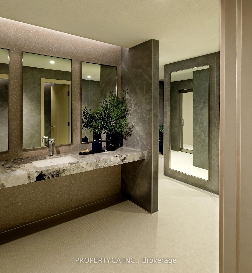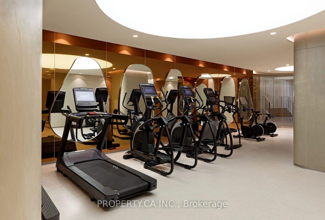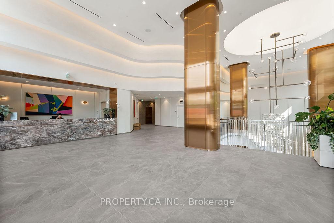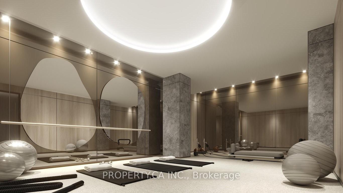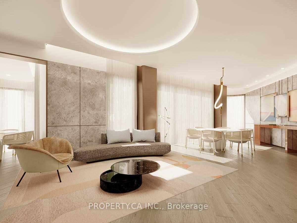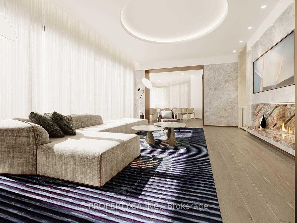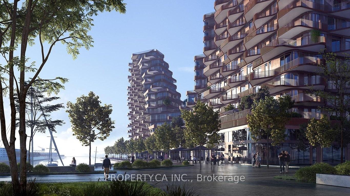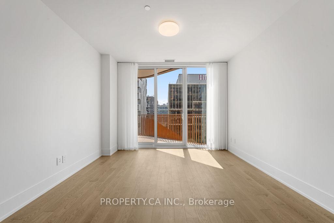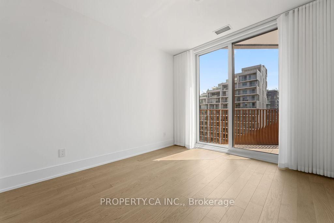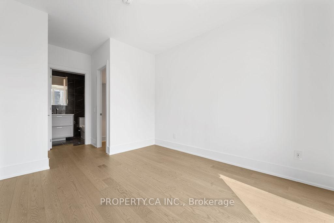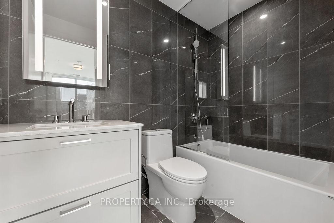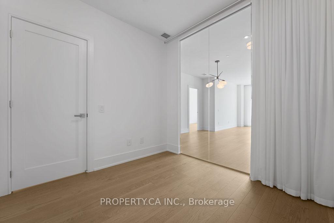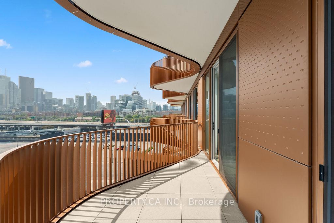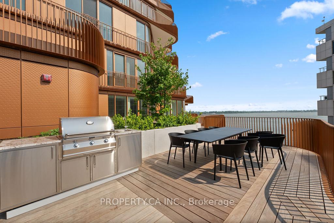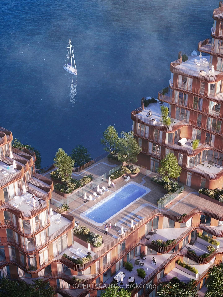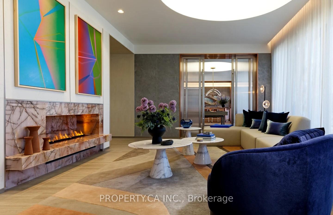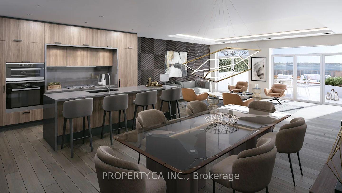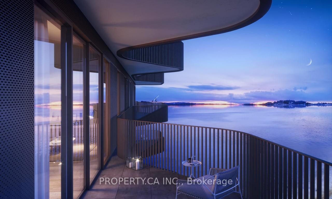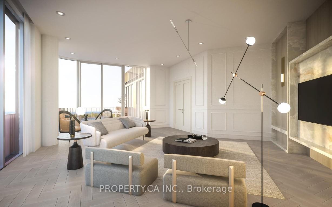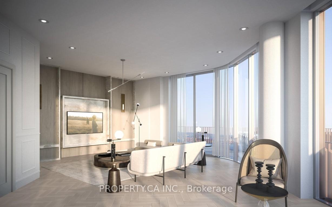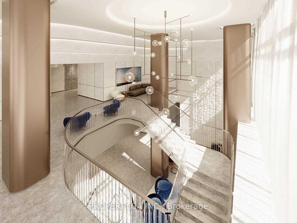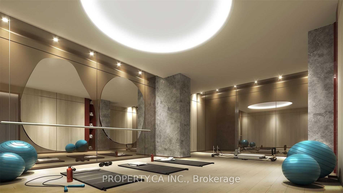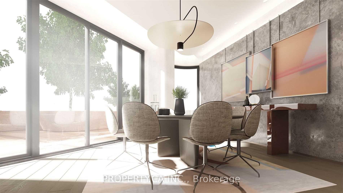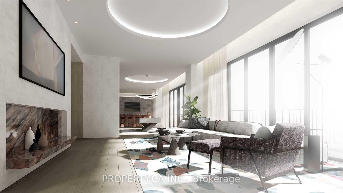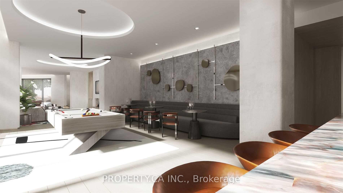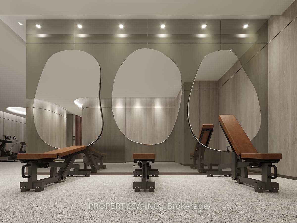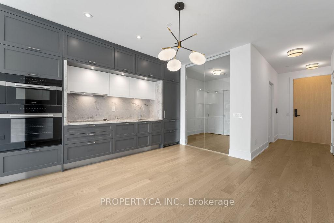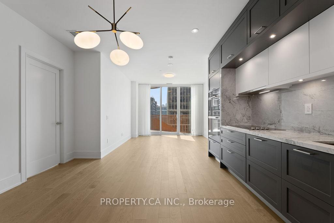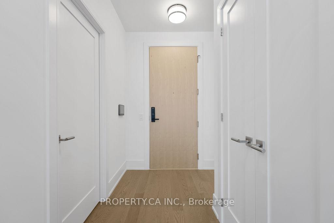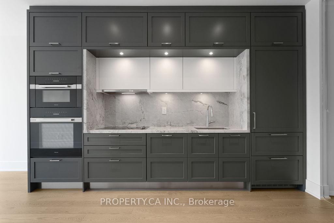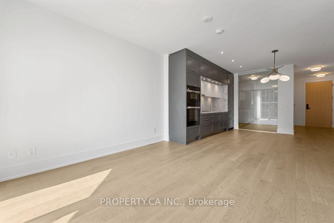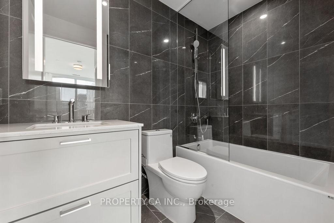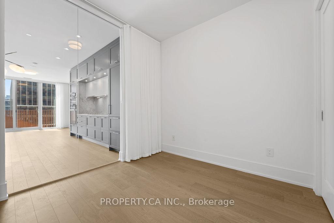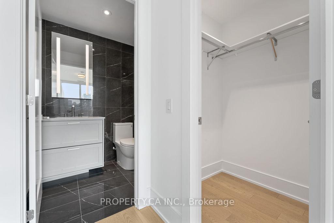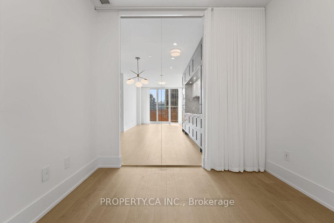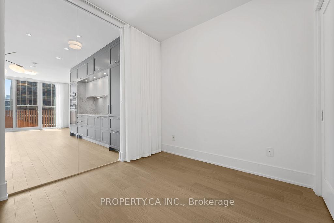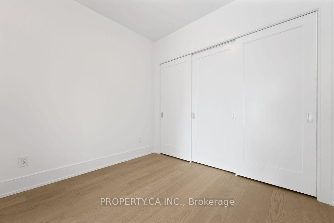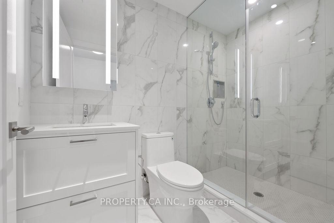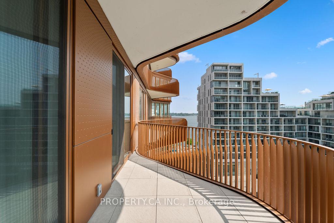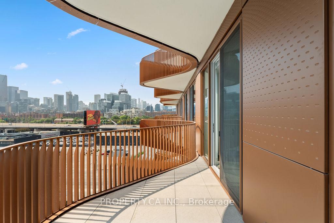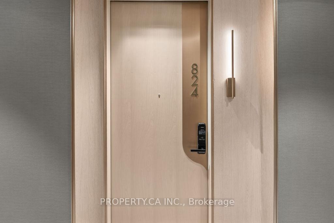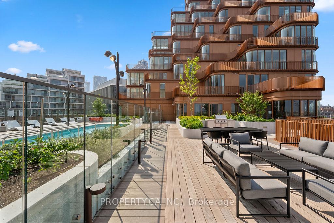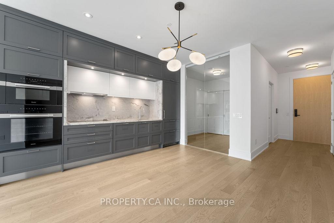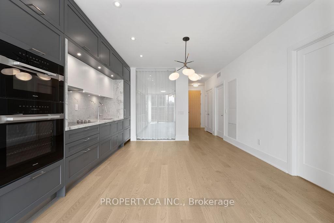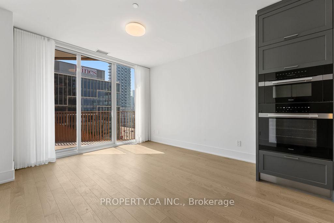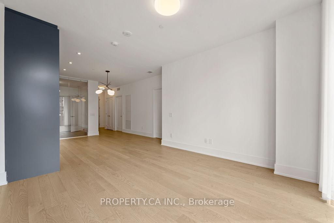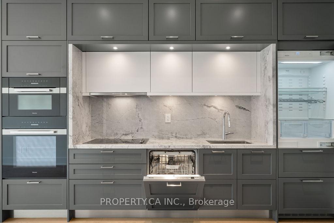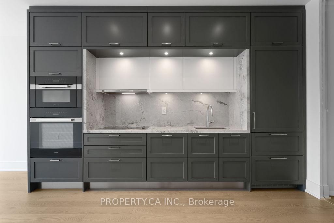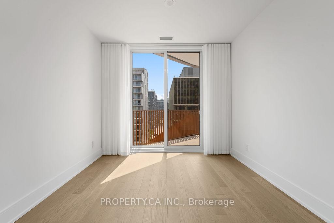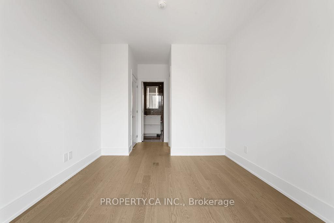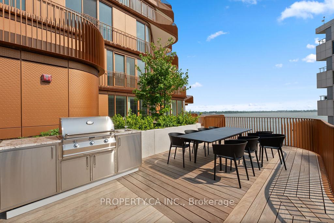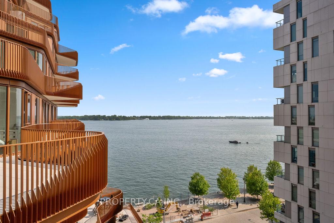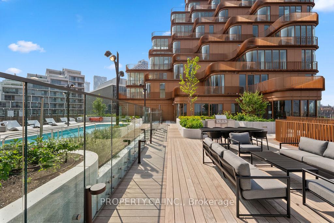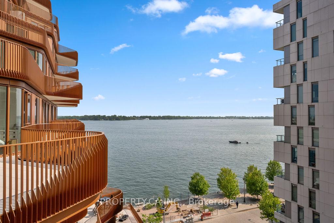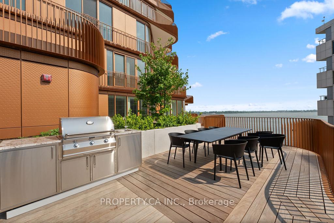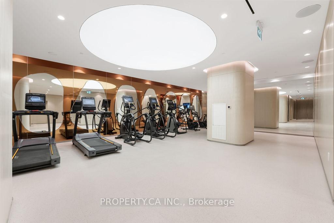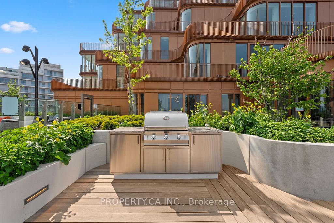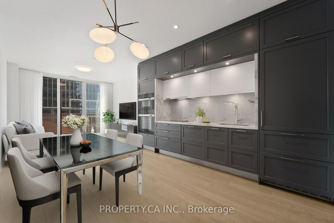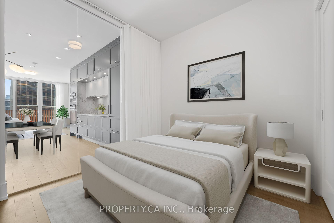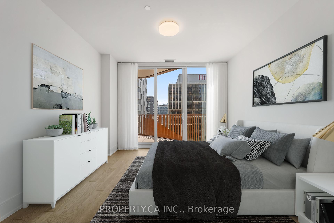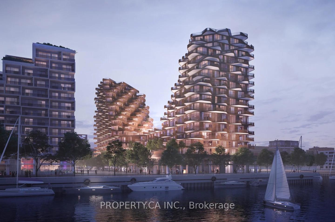$4,200
Available - For Rent
Listing ID: C12210390
155 Merchants Wharf N/A , Toronto, M5A 0Y4, Toronto
| Welcome to the brand-new, stunning Unit 824 at Aqualuna by Tridel, Toronto's latest architectural marvel and landmark Waterfront property. This elegant 2-bedroom, 2-bathroom residence offers over 900 sq. ft. of refined interior space, paired with a spacious west-facing balcony that invites glowing sunsets and captivating city and lake views, as well as included parking. Thoughtfully designed for elevated living, this unit features premium upgrades including sleek roller shades and custom-made sheer curtains, custom light fixtures, hardwood flooring throughout, and a designer chandelier that adds a touch of sophistication. The open-concept layout is ideal for both relaxing and entertaining, with floor-to-ceiling windows bathing the space in natural light. The gourmet kitchen blends style and function with modern cabinetry and integrated Miele appliances. Two generously sized bedrooms provide comfort and privacy, including a primary suite with a spa-inspired ensuite. Enjoy the added convenience of an in-suite laundry room. At Aqualuna, experience timeless luxury, with world-class amenities such as a state-of-the-art fitness studio, serene outdoor pool and BBQ patio with lake views, stylish party and media rooms, and curated indoor/outdoor spaces. With its striking architecture, expansive terraces, and unbeatable waterfront location, Aqualuna offers an unparalleled lifestyle. Steps to the lake, parks, trails, dining, and transit, the Distillery District, Sugar Beach, essentials like Loblaws and St. Lawrence Market, and the DVP are all within easy reach. Unit 824 is the perfect blend of tranquility and urban energy. |
| Price | $4,200 |
| Taxes: | $0.00 |
| Occupancy: | Vacant |
| Address: | 155 Merchants Wharf N/A , Toronto, M5A 0Y4, Toronto |
| Postal Code: | M5A 0Y4 |
| Province/State: | Toronto |
| Directions/Cross Streets: | Parliament/Queens Quay/Sherbourne |
| Level/Floor | Room | Length(ft) | Width(ft) | Descriptions | |
| Room 1 | Flat | Living Ro | 11.78 | 10.1 | Hardwood Floor, South View, W/O To Balcony |
| Room 2 | Flat | Dining Ro | 11.48 | 13.68 | Hardwood Floor, Combined w/Kitchen, Open Concept |
| Room 3 | Flat | Kitchen | 11.48 | 13.68 | Hardwood Floor, B/I Appliances |
| Room 4 | Flat | Primary B | 9.94 | 11.15 | Hardwood Floor, Walk-In Closet(s), W/O To Balcony |
| Room 5 | Flat | Bedroom 2 | 9.12 | 8.5 | Hardwood Floor, Closet, Window |
| Room 6 | Flat | Laundry | 10.27 | 6 |
| Washroom Type | No. of Pieces | Level |
| Washroom Type 1 | 4 | Flat |
| Washroom Type 2 | 3 | Flat |
| Washroom Type 3 | 0 | |
| Washroom Type 4 | 0 | |
| Washroom Type 5 | 0 |
| Total Area: | 0.00 |
| Washrooms: | 2 |
| Heat Type: | Fan Coil |
| Central Air Conditioning: | Central Air |
| Although the information displayed is believed to be accurate, no warranties or representations are made of any kind. |
| PROPERTY.CA INC. |
|
|

Rohit Rangwani
Sales Representative
Dir:
647-885-7849
Bus:
905-793-7797
Fax:
905-593-2619
| Book Showing | Email a Friend |
Jump To:
At a Glance:
| Type: | Com - Condo Apartment |
| Area: | Toronto |
| Municipality: | Toronto C08 |
| Neighbourhood: | Waterfront Communities C8 |
| Style: | Apartment |
| Beds: | 2 |
| Baths: | 2 |
| Fireplace: | N |
Locatin Map:

