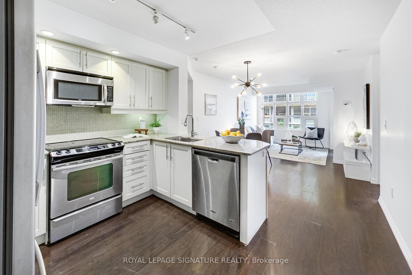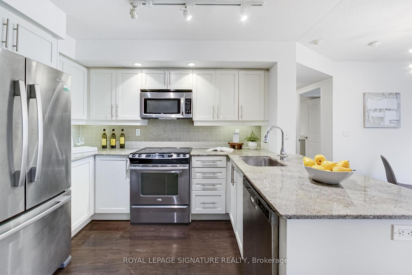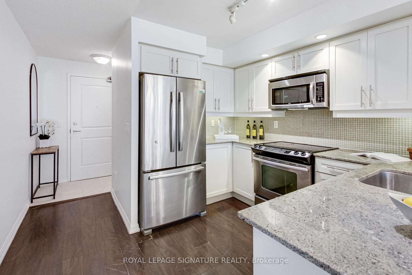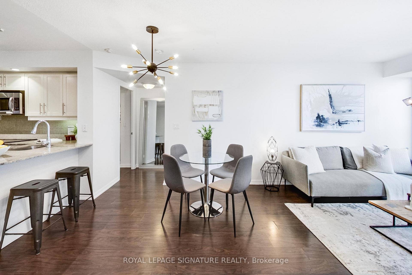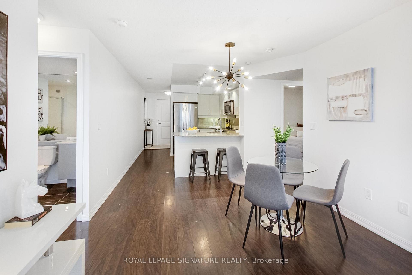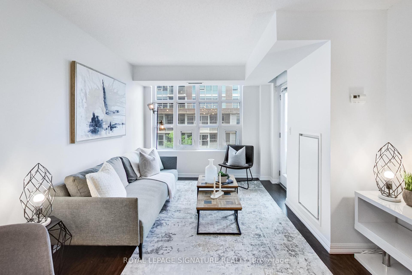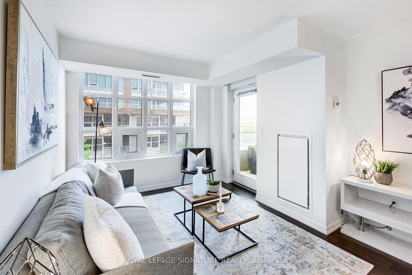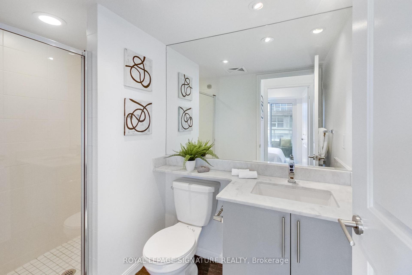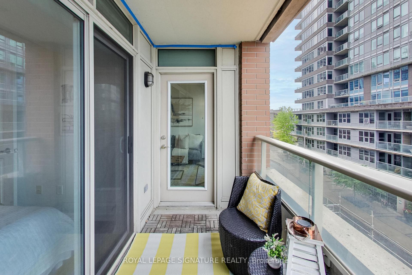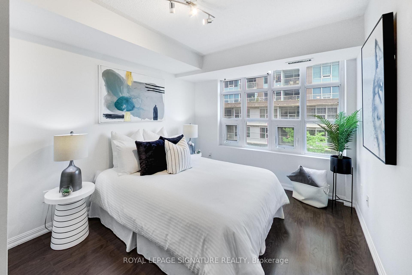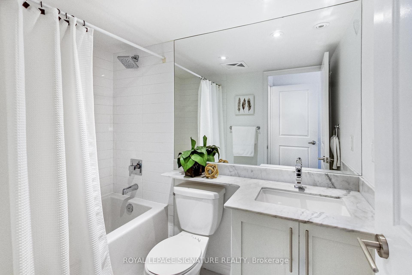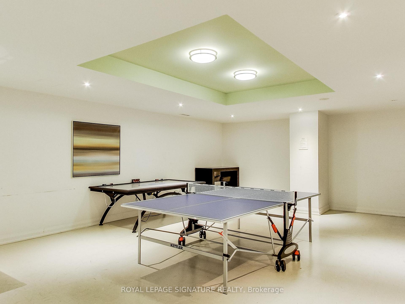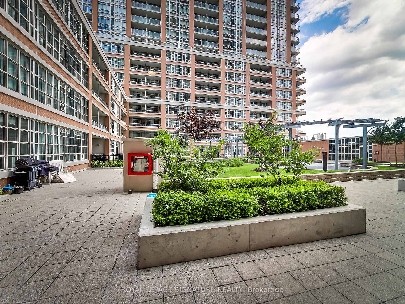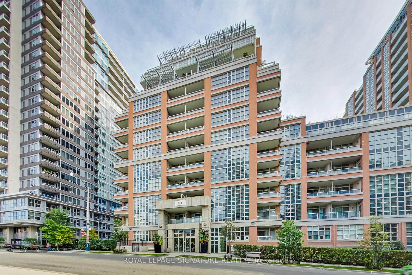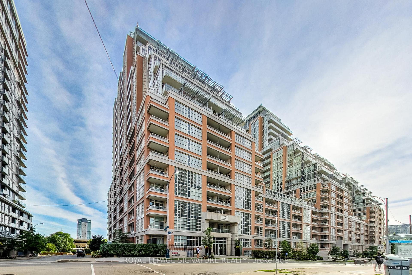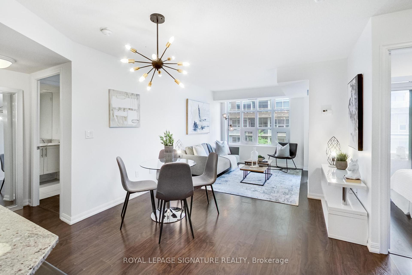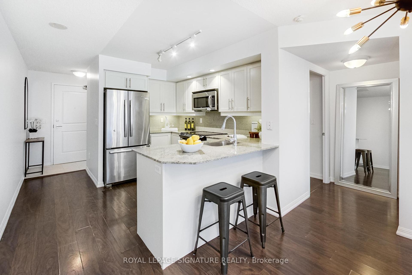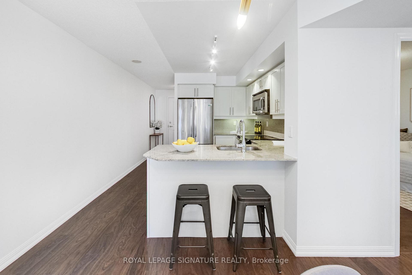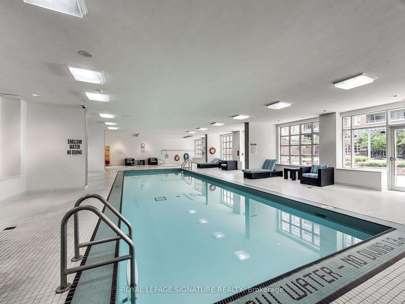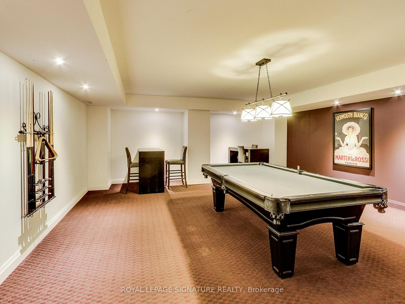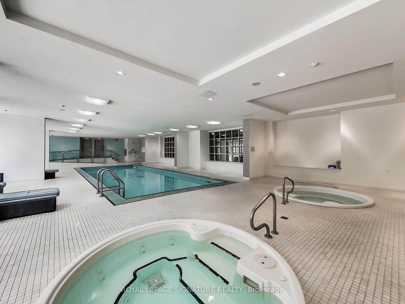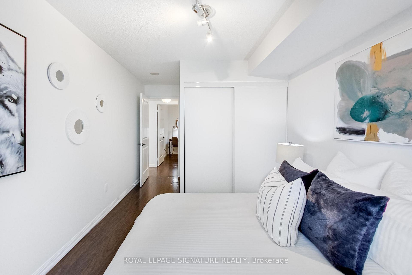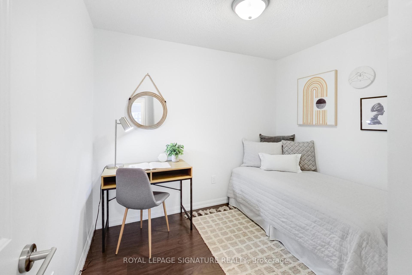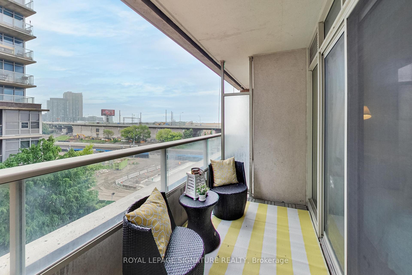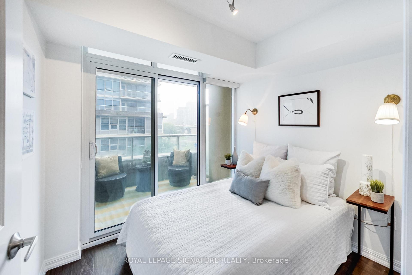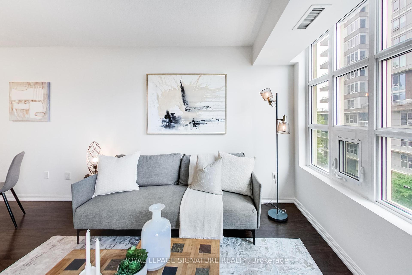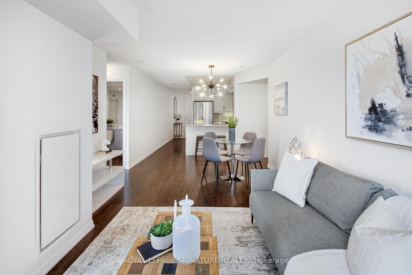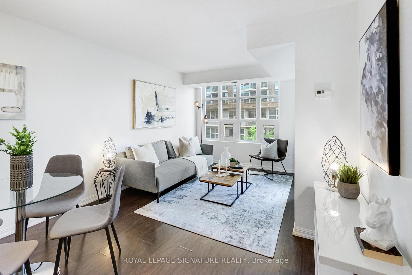$799,000
Available - For Sale
Listing ID: C12216019
65 East Liberty Stre , Toronto, M6K 3R2, Toronto
| Live Like Royalty But With Better WiFi. Step into suite 501 at 65 East Liberty, a spacious 2-bedroom + den condo where luxury meets functionality (and the den is more than just a coat closet in disguise, it has a door). With over 900sqft of stylishly upgraded interior living space, this suite is bright, bold, and utterly breathtaking.The open-concept kitchen is worthy of a cooking show, complete with stainless steel appliances, granite counters, and a breakfast bar where you can sip coffee and judge your neighbours dog-walking outfits. The living/dining space is drenched in natural light and leads to a private balcony. Both bedrooms are generously sized, and the primary comes with a proper ensuite because sharing is overrated. The versatile den has a door, making it perfect for a home office, nursery, or an actual third bedroom (no, really!). Building perks include concierge, indoor pool, guest suites, a gym that doesn't smell like broken New Years resolutions, party room, and communal terrace. Oh, and did we mention parking and a locker are included? Right in the heart of Liberty Village, steps to restos, shops, cafés, and transit, you'll wonder why you didn't move here sooner. |
| Price | $799,000 |
| Taxes: | $3362.00 |
| Assessment Year: | 2024 |
| Occupancy: | Vacant |
| Address: | 65 East Liberty Stre , Toronto, M6K 3R2, Toronto |
| Postal Code: | M6K 3R2 |
| Province/State: | Toronto |
| Directions/Cross Streets: | East Liberty/Strachan |
| Level/Floor | Room | Length(ft) | Width(ft) | Descriptions | |
| Room 1 | Main | Living Ro | 20.66 | 10.82 | Combined w/Dining, W/O To Balcony, Laminate |
| Room 2 | Main | Dining Ro | 20.66 | 10.82 | Combined w/Living, Open Concept, Laminate |
| Room 3 | Main | Kitchen | 9.84 | 6.89 | Breakfast Bar, Stainless Steel Appl, Laminate |
| Room 4 | Main | Primary B | 10.5 | 9.51 | 4 Pc Ensuite, Large Window, Laminate |
| Room 5 | Main | Bedroom | 8.53 | 8.2 | W/O To Balcony, Double Closet, Laminate |
| Room 6 | Main | Den | 7.87 | 7.22 | Separate Room, Laminate |
| Washroom Type | No. of Pieces | Level |
| Washroom Type 1 | 4 | |
| Washroom Type 2 | 3 | |
| Washroom Type 3 | 0 | |
| Washroom Type 4 | 0 | |
| Washroom Type 5 | 0 |
| Total Area: | 0.00 |
| Washrooms: | 2 |
| Heat Type: | Forced Air |
| Central Air Conditioning: | Central Air |
$
%
Years
This calculator is for demonstration purposes only. Always consult a professional
financial advisor before making personal financial decisions.
| Although the information displayed is believed to be accurate, no warranties or representations are made of any kind. |
| ROYAL LEPAGE SIGNATURE REALTY |
|
|

Rohit Rangwani
Sales Representative
Dir:
647-885-7849
Bus:
905-793-7797
Fax:
905-593-2619
| Virtual Tour | Book Showing | Email a Friend |
Jump To:
At a Glance:
| Type: | Com - Condo Apartment |
| Area: | Toronto |
| Municipality: | Toronto C01 |
| Neighbourhood: | Niagara |
| Style: | Apartment |
| Tax: | $3,362 |
| Maintenance Fee: | $766.84 |
| Beds: | 2+1 |
| Baths: | 2 |
| Fireplace: | N |
Locatin Map:
Payment Calculator:

