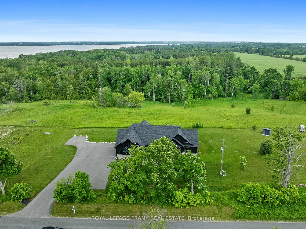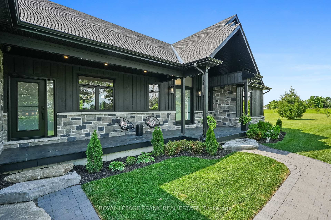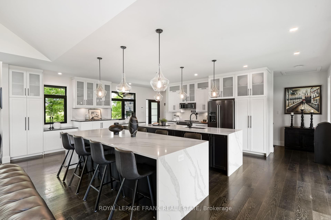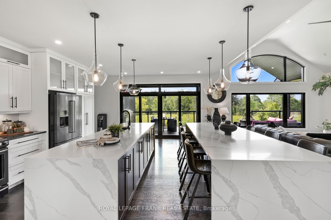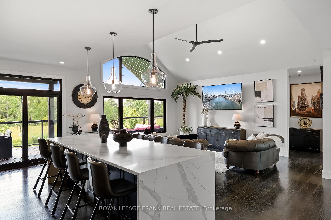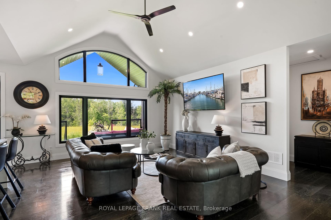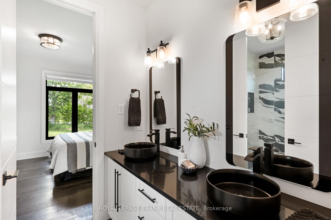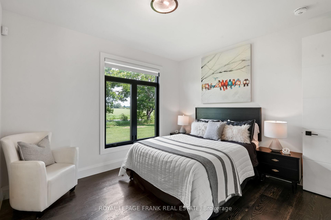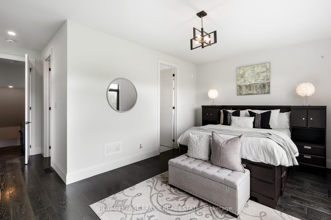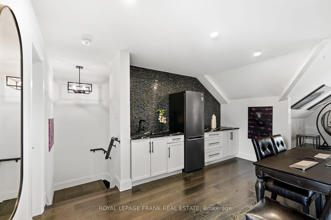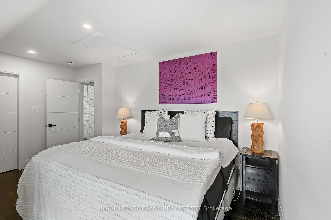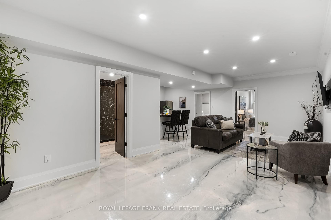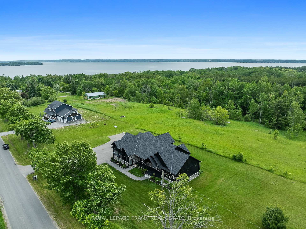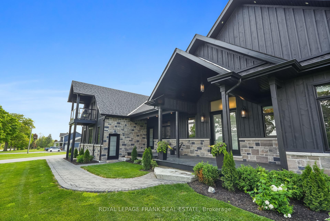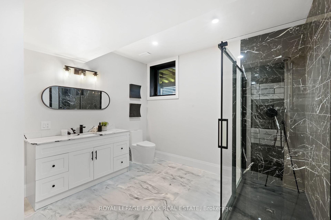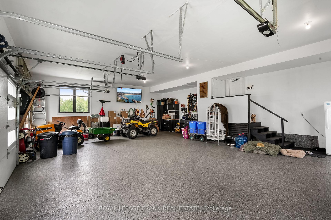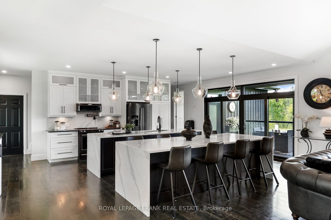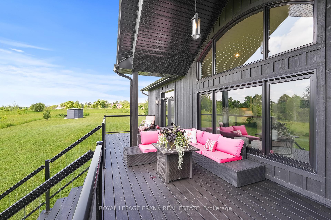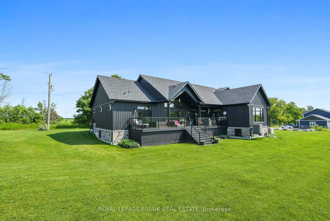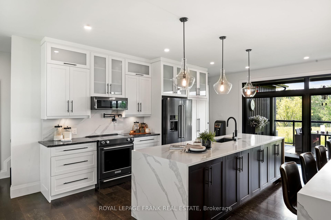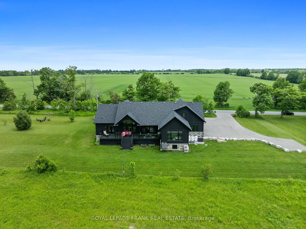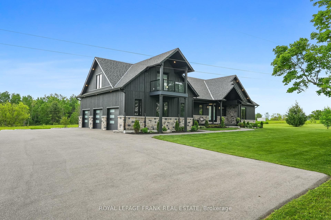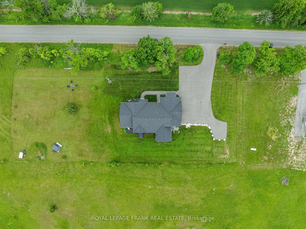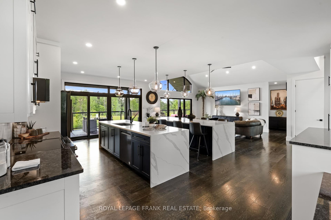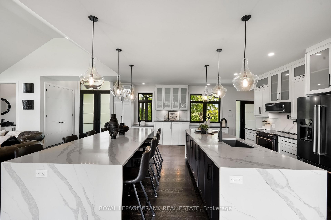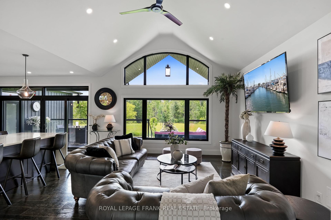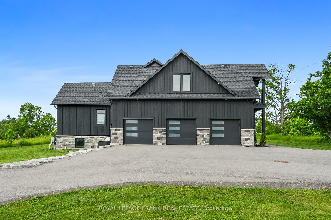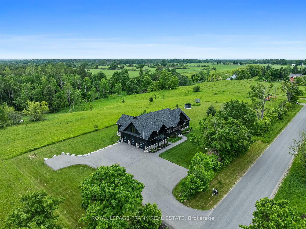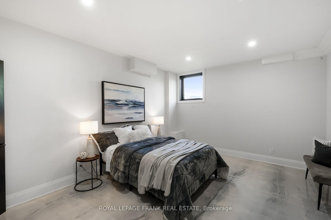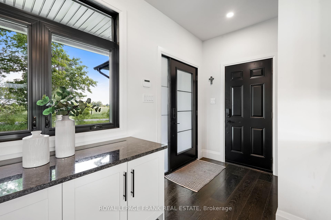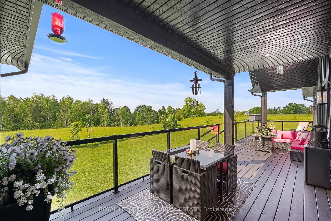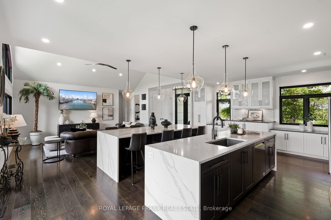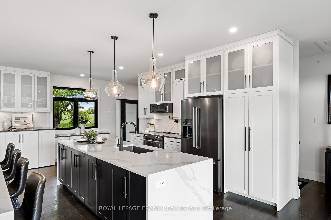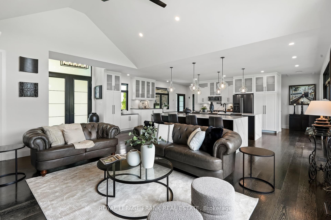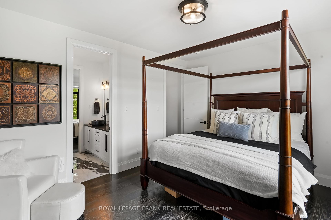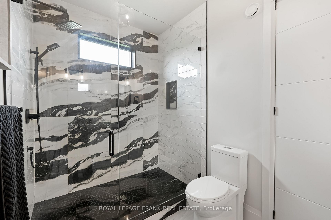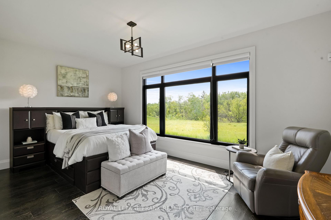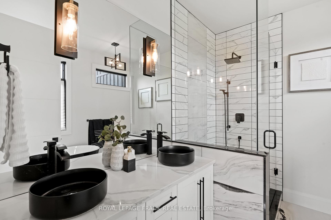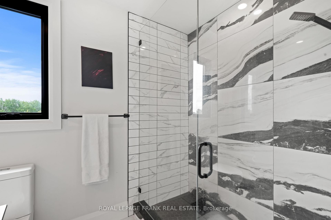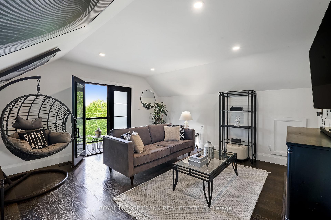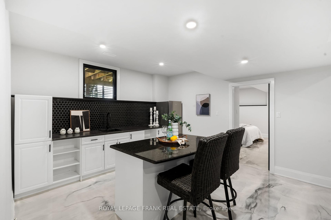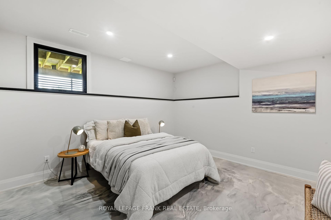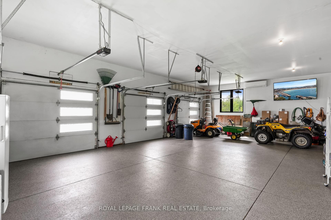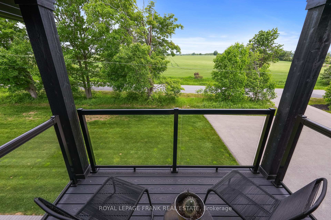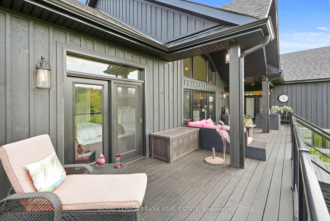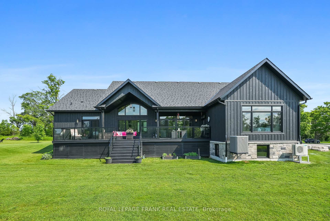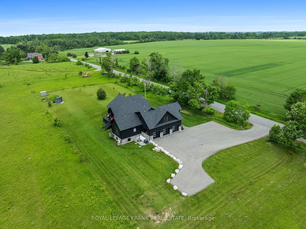$2,479,000
Available - For Sale
Listing ID: E12213335
3248 Pogue Road , Scugog, L9L 1B6, Durham
| Custom-built in 2021 and set on a private 1.15-acre lot with no rear neighbours, this stunning 6-bedroom, 5-bathroom home offers peace, privacy, and premium finishes throughout. Located just minutes from Lake Scugog and downtown Port Perry, this home combines tranquil living with unbeatable convenience. Offering 2,724 sq ft above grade (per MPAC) and loaded with high-end features, the home is clad in durable Maibec board & batten siding with stone, black casement windows, a beautifully landscaped walkway, armour stone, and vibrant gardens. Step inside to find hardwood floors, pot lights throughout, and a show-stopping open-concept main floor with vaulted ceiling, oversized windows, and forest views. The kitchen impresses with double waterfall quartz islands, pot filler, quartz backsplash, and extensive storage. The luxurious primary suite includes a walk-in closet, 5-piece ensuite with heated floors, and a walkout to a covered cedar deck with glass railings. Two additional bedrooms share a Jack & Jill bath, and the 2nd bedroom also opens to the deck. Upstairs, the loft features a bedroom, two walk-in closets with built in storage, full bathroom, living space, balcony, and kitchenette perfect for guests, kids, or in-laws. The basement is bright with large above-grade windows, epoxy floors, two bedrooms, a full bath, another kitchenette, and laundry hookups ideal for multigenerational living. The oversized 25x36 triple garage is fully insulated, heated/cooled with a heat pump, and finished with epoxy floors and 3 automatic door openers. Additional premium features include an electric pet fence, water treatment system, security system, shed, covered front porch, huge paved driveway (parks 20+ cars), and main floor laundry. Dont miss your chance to make this one-of-a-kind home yours! |
| Price | $2,479,000 |
| Taxes: | $12694.41 |
| Occupancy: | Owner |
| Address: | 3248 Pogue Road , Scugog, L9L 1B6, Durham |
| Acreage: | .50-1.99 |
| Directions/Cross Streets: | Island Rd and Pogue Rd |
| Rooms: | 9 |
| Rooms +: | 5 |
| Bedrooms: | 4 |
| Bedrooms +: | 2 |
| Family Room: | F |
| Basement: | Full, Finished |
| Level/Floor | Room | Length(ft) | Width(ft) | Descriptions | |
| Room 1 | Main | Kitchen | 14.73 | 25.62 | Hardwood Floor, Quartz Counter, Centre Island |
| Room 2 | Main | Dining Ro | 9.25 | 25.62 | Hardwood Floor, Quartz Counter, Combined w/Kitchen |
| Room 3 | Main | Living Ro | 18.2 | 25.62 | Hardwood Floor, Vaulted Ceiling(s), Overlooks Backyard |
| Room 4 | Main | Primary B | 17.65 | 19.02 | Hardwood Floor, 5 Pc Ensuite, Walk-In Closet(s) |
| Room 5 | Main | Bedroom 2 | 14.2 | 12.76 | Hardwood Floor, W/O To Deck |
| Room 6 | Main | Bedroom 3 | 12.14 | 12.3 | Hardwood Floor, Double Closet |
| Room 7 | Upper | Kitchen | 11.15 | 15.02 | Hardwood Floor, Pot Lights, Quartz Counter |
| Room 8 | Upper | Living Ro | 16.43 | 14.92 | Hardwood Floor, Pot Lights, Balcony |
| Room 9 | Upper | Bedroom 4 | 14.6 | 15.02 | Hardwood Floor, Walk-In Closet(s), Pot Lights |
| Room 10 | Basement | Living Ro | 24.63 | 11.74 | Pot Lights, Combined w/Kitchen |
| Room 11 | Basement | Kitchen | 13.32 | 12.79 | Pot Lights, Centre Island |
| Room 12 | Basement | Bedroom 5 | 15.94 | 13.51 | Closet, Window |
| Room 13 | Basement | Bedroom | 15.94 | 12.2 | Closet, Window |
| Room 14 | Basement | Utility R | 17.35 | 37.13 |
| Washroom Type | No. of Pieces | Level |
| Washroom Type 1 | 2 | Main |
| Washroom Type 2 | 5 | Main |
| Washroom Type 3 | 3 | Upper |
| Washroom Type 4 | 3 | Sub-Base |
| Washroom Type 5 | 0 |
| Total Area: | 0.00 |
| Approximatly Age: | 0-5 |
| Property Type: | Detached |
| Style: | Bungaloft |
| Exterior: | Stone, Wood |
| Garage Type: | Attached |
| (Parking/)Drive: | Private |
| Drive Parking Spaces: | 20 |
| Park #1 | |
| Parking Type: | Private |
| Park #2 | |
| Parking Type: | Private |
| Pool: | None |
| Other Structures: | Shed |
| Approximatly Age: | 0-5 |
| Approximatly Square Footage: | 2500-3000 |
| Property Features: | Clear View, Hospital |
| CAC Included: | N |
| Water Included: | N |
| Cabel TV Included: | N |
| Common Elements Included: | N |
| Heat Included: | N |
| Parking Included: | N |
| Condo Tax Included: | N |
| Building Insurance Included: | N |
| Fireplace/Stove: | N |
| Heat Type: | Forced Air |
| Central Air Conditioning: | Central Air |
| Central Vac: | N |
| Laundry Level: | Syste |
| Ensuite Laundry: | F |
| Sewers: | Septic |
| Utilities-Hydro: | Y |
$
%
Years
This calculator is for demonstration purposes only. Always consult a professional
financial advisor before making personal financial decisions.
| Although the information displayed is believed to be accurate, no warranties or representations are made of any kind. |
| ROYAL LEPAGE FRANK REAL ESTATE |
|
|

Rohit Rangwani
Sales Representative
Dir:
647-885-7849
Bus:
905-793-7797
Fax:
905-593-2619
| Virtual Tour | Book Showing | Email a Friend |
Jump To:
At a Glance:
| Type: | Freehold - Detached |
| Area: | Durham |
| Municipality: | Scugog |
| Neighbourhood: | Port Perry |
| Style: | Bungaloft |
| Approximate Age: | 0-5 |
| Tax: | $12,694.41 |
| Beds: | 4+2 |
| Baths: | 5 |
| Fireplace: | N |
| Pool: | None |
Locatin Map:
Payment Calculator:

