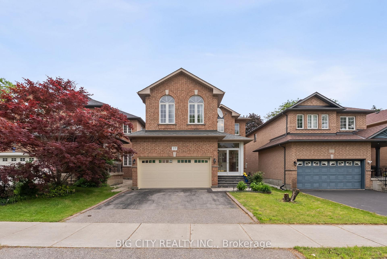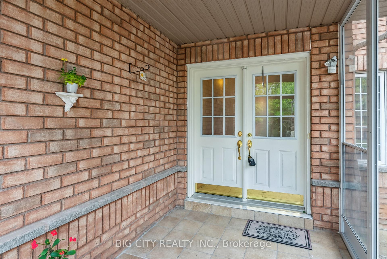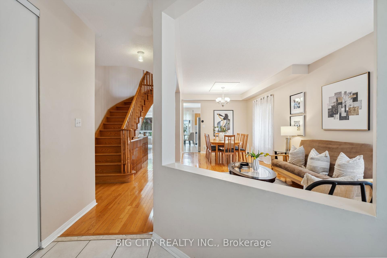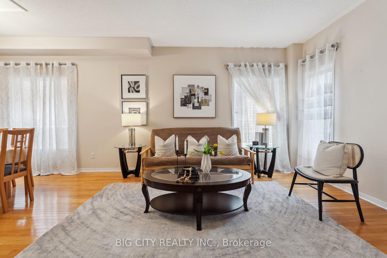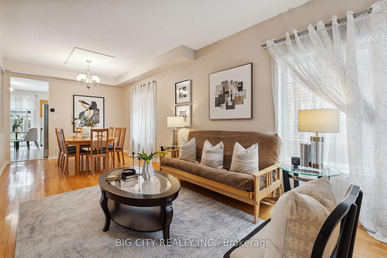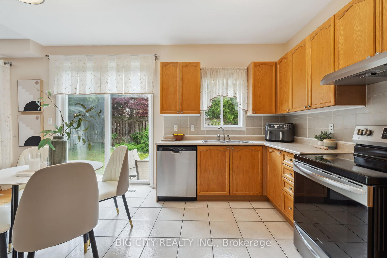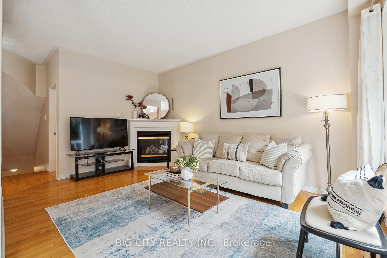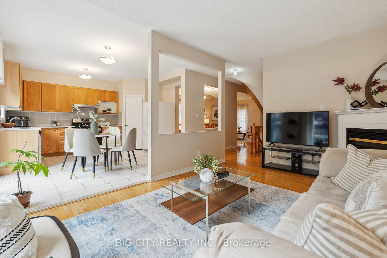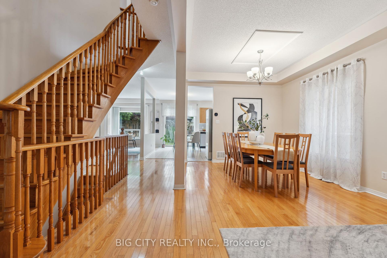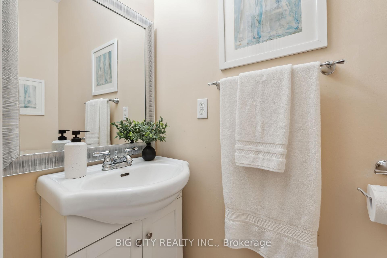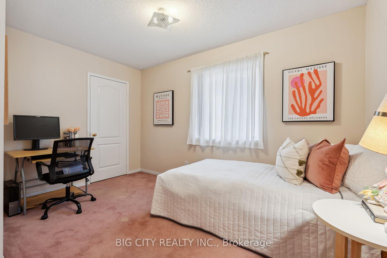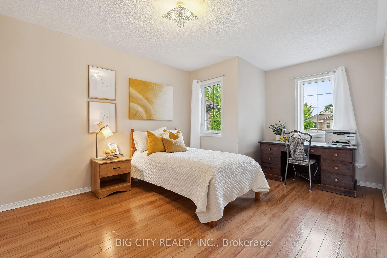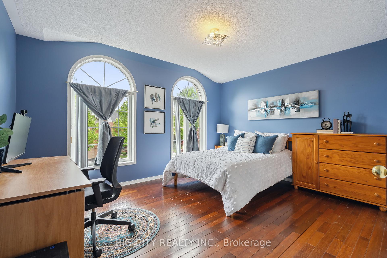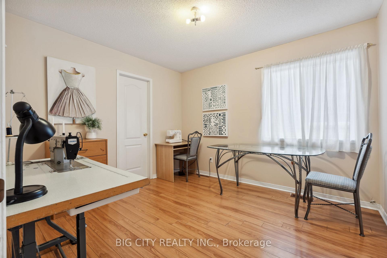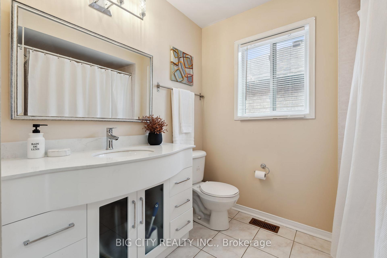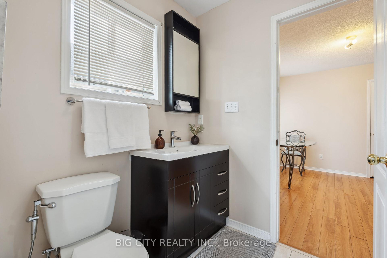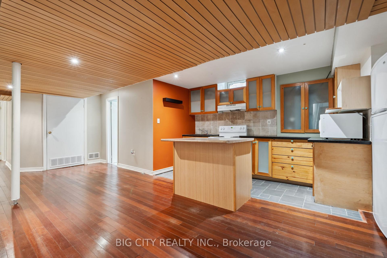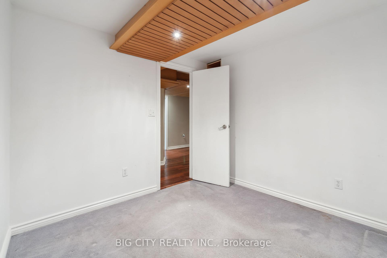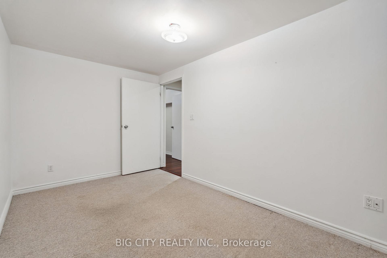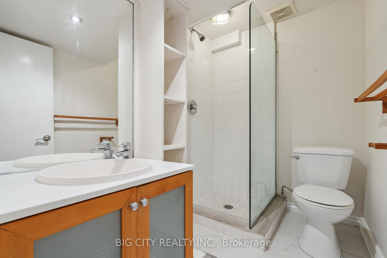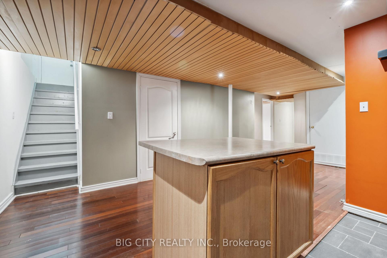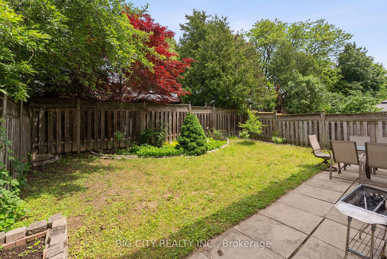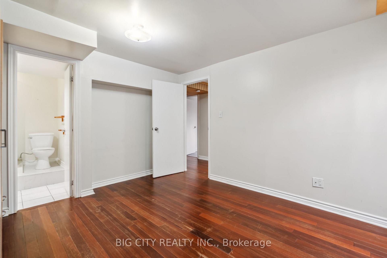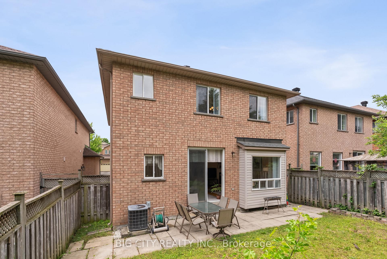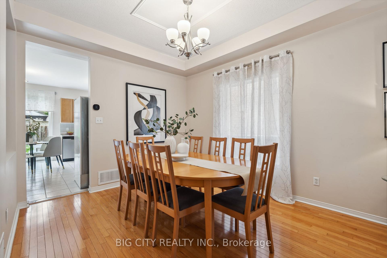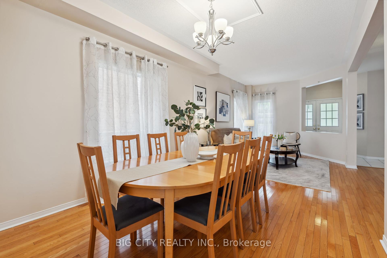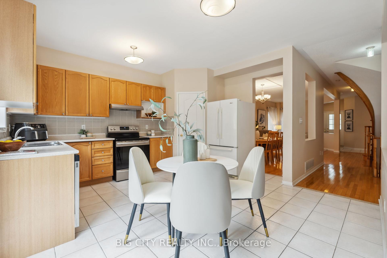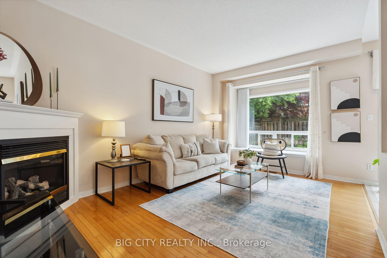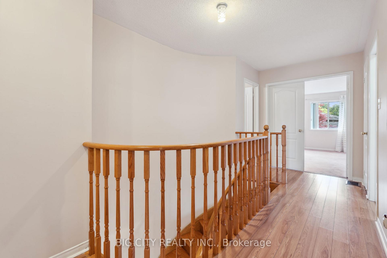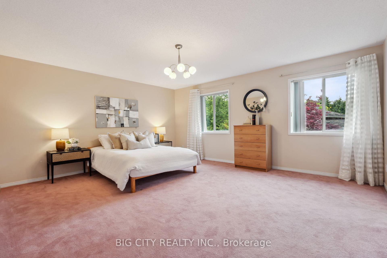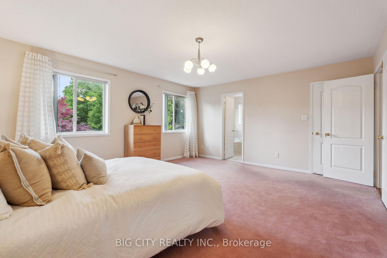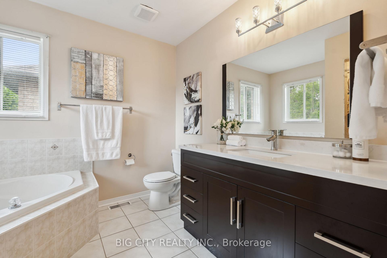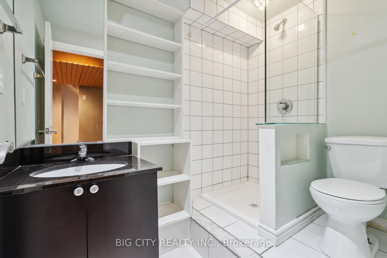$1,788,000
Available - For Sale
Listing ID: E12215988
37 Castleford Driv , Toronto, M1T 3X4, Toronto
| Welcome to 37 Castleford Drive! Enjoy 5+3 Bedrooms/6 Washrooms and 4,083 sqft of interior living space. Additionally, take advantage of the Separate Entrance 3 Bedroom basement apartment - perfectly set up to generate rental income or as an in-law suite with 2 Staircase options. Enjoy 9' Ceilings on your bright Open Concept Main Floor that includes an Office, Living Room, Kitchen, Dining Room and Formal Living Room. With 5 Full Bedrooms and 3 Washrooms on the second floor, space will never be an issue. Sitting on a 36 x 107 Foot lot in a quiet, family friendly, neighbourhood that is surrounded by parks, schools and in close proximity to major highways, 37 Castleford Drive is truly a homeowners Dream. |
| Price | $1,788,000 |
| Taxes: | $7352.35 |
| Occupancy: | Owner |
| Address: | 37 Castleford Driv , Toronto, M1T 3X4, Toronto |
| Directions/Cross Streets: | Warden/Hwy401 |
| Rooms: | 9 |
| Rooms +: | 5 |
| Bedrooms: | 5 |
| Bedrooms +: | 3 |
| Family Room: | T |
| Basement: | Apartment, Separate Ent |
| Level/Floor | Room | Length(ft) | Width(ft) | Descriptions | |
| Room 1 | Ground | Living Ro | 10.53 | 24.63 | Hardwood Floor, Bay Window |
| Room 2 | Ground | Family Ro | 10.92 | 15.91 | Hardwood Floor |
| Room 3 | Ground | Office | 7.94 | 9.94 | Hardwood Floor |
| Room 4 | Ground | Kitchen | 15.09 | 14.69 | Ceramic Floor |
| Room 5 | Second | Primary B | 17.29 | 14.92 | Broadloom |
| Room 6 | Second | Bedroom 2 | 11.12 | 12.14 | Broadloom |
| Room 7 | Second | Bedroom 3 | 13.91 | 13.94 | Hardwood Floor |
| Room 8 | Second | Bedroom 4 | 10.33 | 11.94 | Broadloom |
| Room 9 | Second | Bedroom 5 | 10.23 | 12.14 | Broadloom |
| Room 10 | Basement | Primary B | 13.12 | 12 | Hardwood Floor |
| Room 11 | Basement | Kitchen | 12 | 14.01 | Ceramic Floor |
| Room 12 | Basement | Bedroom 2 | 14.01 | 8.99 | Hardwood Floor |
| Washroom Type | No. of Pieces | Level |
| Washroom Type 1 | 5 | Second |
| Washroom Type 2 | 4 | Second |
| Washroom Type 3 | 3 | Second |
| Washroom Type 4 | 2 | Ground |
| Washroom Type 5 | 3 | Basement |
| Total Area: | 0.00 |
| Approximatly Age: | 16-30 |
| Property Type: | Detached |
| Style: | 2-Storey |
| Exterior: | Brick |
| Garage Type: | Built-In |
| (Parking/)Drive: | Private |
| Drive Parking Spaces: | 4 |
| Park #1 | |
| Parking Type: | Private |
| Park #2 | |
| Parking Type: | Private |
| Pool: | None |
| Approximatly Age: | 16-30 |
| Approximatly Square Footage: | 2500-3000 |
| CAC Included: | N |
| Water Included: | N |
| Cabel TV Included: | N |
| Common Elements Included: | N |
| Heat Included: | N |
| Parking Included: | N |
| Condo Tax Included: | N |
| Building Insurance Included: | N |
| Fireplace/Stove: | Y |
| Heat Type: | Forced Air |
| Central Air Conditioning: | Central Air |
| Central Vac: | N |
| Laundry Level: | Syste |
| Ensuite Laundry: | F |
| Sewers: | Sewer |
$
%
Years
This calculator is for demonstration purposes only. Always consult a professional
financial advisor before making personal financial decisions.
| Although the information displayed is believed to be accurate, no warranties or representations are made of any kind. |
| BIG CITY REALTY INC. |
|
|

Rohit Rangwani
Sales Representative
Dir:
647-885-7849
Bus:
905-793-7797
Fax:
905-593-2619
| Book Showing | Email a Friend |
Jump To:
At a Glance:
| Type: | Freehold - Detached |
| Area: | Toronto |
| Municipality: | Toronto E05 |
| Neighbourhood: | Tam O'Shanter-Sullivan |
| Style: | 2-Storey |
| Approximate Age: | 16-30 |
| Tax: | $7,352.35 |
| Beds: | 5+3 |
| Baths: | 6 |
| Fireplace: | Y |
| Pool: | None |
Locatin Map:
Payment Calculator:

