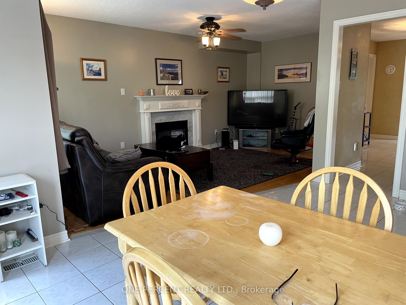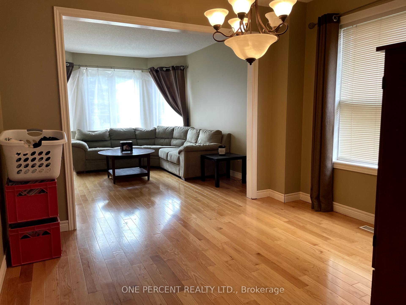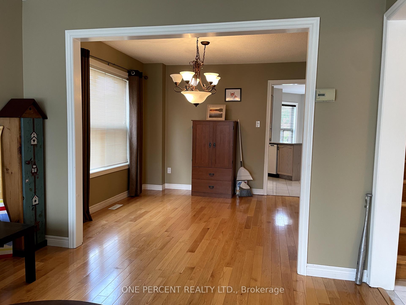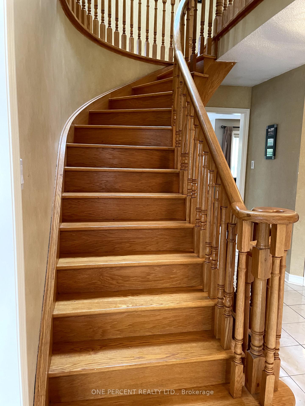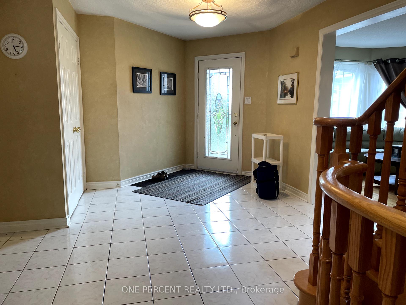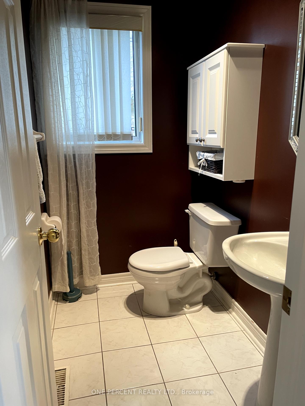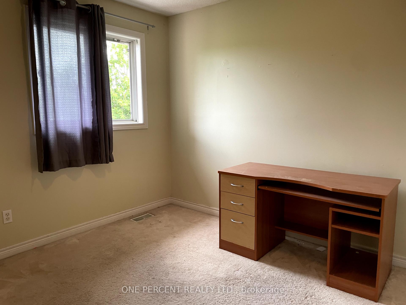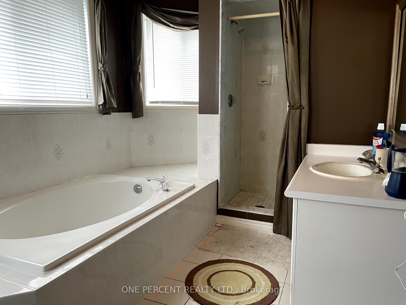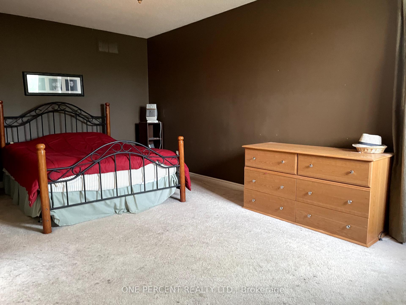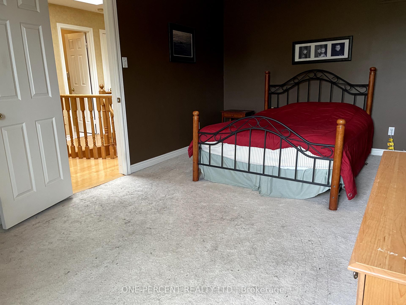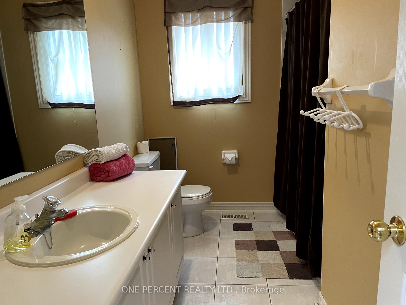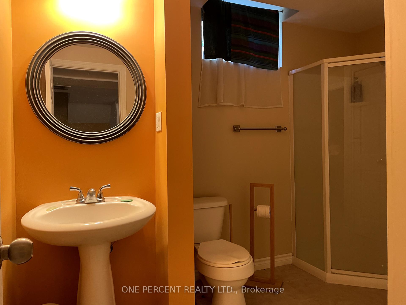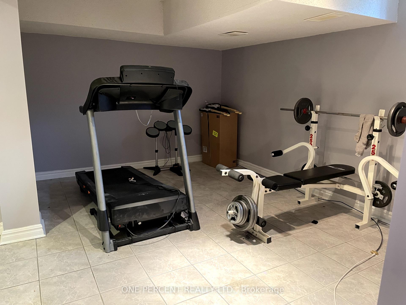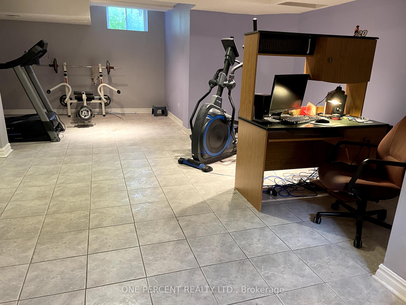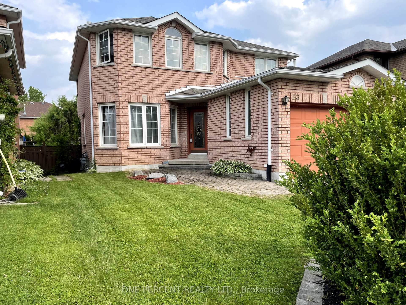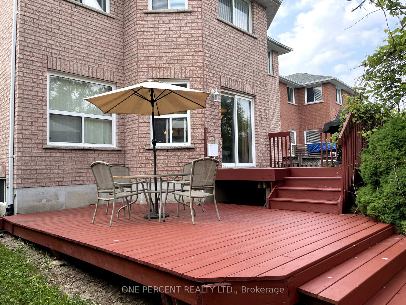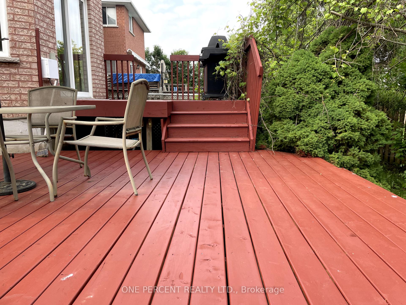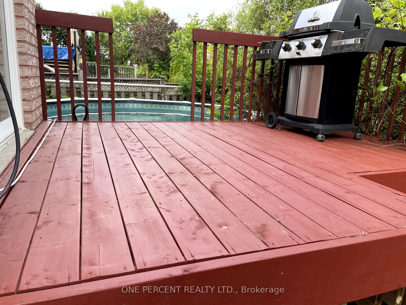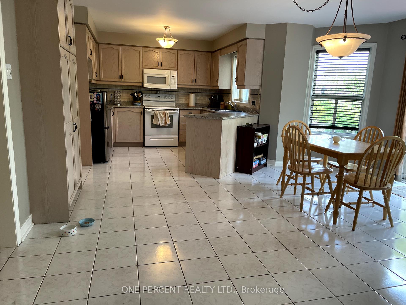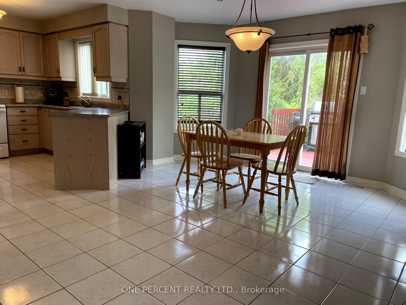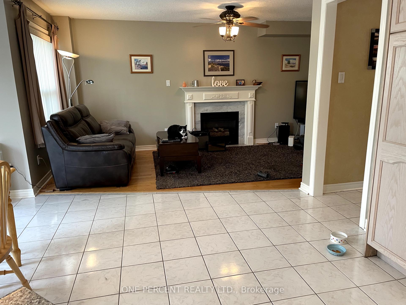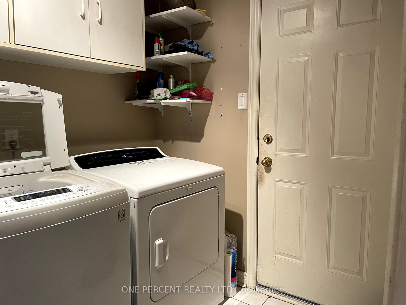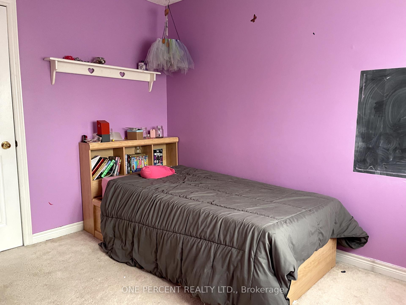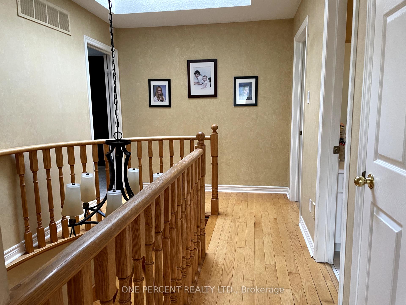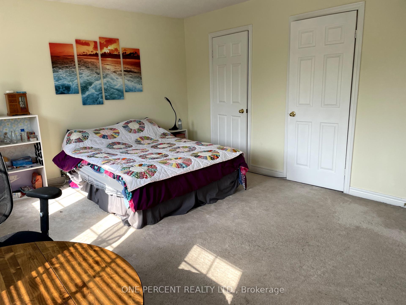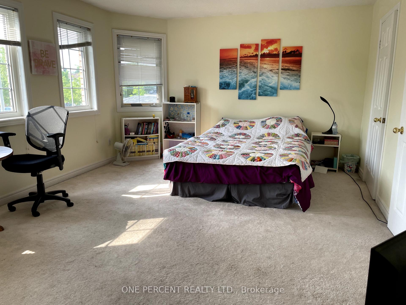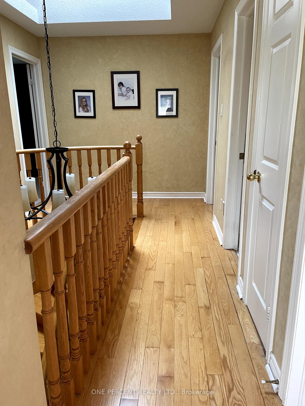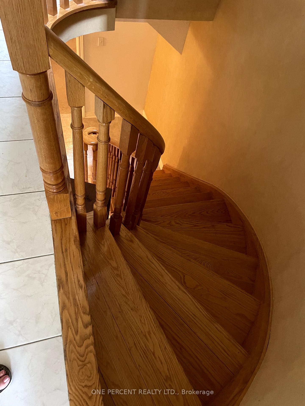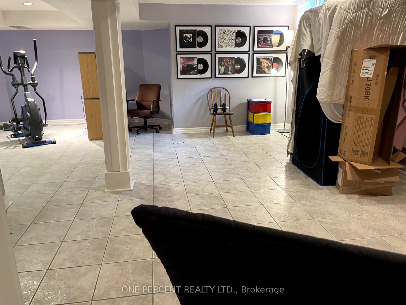$849,900
Available - For Sale
Listing ID: S12214450
23 Nightingale Cres , Barrie, L4N 8A5, Simcoe
| Amazing south end location close to schools, Go Train , Shopping, Park Place..the list goes on. Fully finished top to bottom. 4 beds 4 baths 3455 sq ft. Situated in a quiet child Friendly Street. Fully Fenced private back yard with an above gr pool perfect for hot summer days. Bright Kitchen! Loads of counter & Cupboard space with Garden door that open to spacious deck. A Double Oak staircase leads to 4 LG bedroom with 2 full baths. Main floor has Dinning and Family room, plus Laundry room with walk threw to Garage. Lower finished level offers a great work out space, Family room and root cellar for great storage. All brick home, Interlocking brick pathway with double car Garage. 9 ft ceilings, Hardwood flooring . |
| Price | $849,900 |
| Taxes: | $5844.66 |
| Occupancy: | Owner |
| Address: | 23 Nightingale Cres , Barrie, L4N 8A5, Simcoe |
| Acreage: | < .50 |
| Directions/Cross Streets: | Big Bay Point Road To Ward To |
| Rooms: | 8 |
| Bedrooms: | 4 |
| Bedrooms +: | 0 |
| Family Room: | T |
| Basement: | Full, Finished |
| Level/Floor | Room | Length(ft) | Width(ft) | Descriptions | |
| Room 1 | Basement | Bathroom | 10.17 | 12.14 | 3 Pc Bath |
| Room 2 | Basement | Cold Room | 13.45 | 7.22 | |
| Room 3 | Basement | Game Room | 14.99 | 27.58 | |
| Room 4 | Main | Kitchen | 15.97 | 20.99 | Eat-in Kitchen |
| Room 5 | Main | Dining Ro | 9.09 | 10.69 | |
| Room 6 | Main | Family Ro | 9.77 | 17.12 | Fireplace |
| Room 7 | Main | Living Ro | 9.09 | 12.1 | |
| Room 8 | Main | Bathroom | 6.89 | 7.54 | 2 Pc Bath |
| Room 9 | Main | Laundry | 10.5 | 6.56 | |
| Room 10 | Second | Primary B | 10.89 | 18.56 | |
| Room 11 | Second | Bathroom | 13.78 | 10.5 | 4 Pc Ensuite |
| Room 12 | Second | Bedroom | 12.07 | 19.48 |
| Washroom Type | No. of Pieces | Level |
| Washroom Type 1 | 3 | Basement |
| Washroom Type 2 | 2 | Main |
| Washroom Type 3 | 4 | Second |
| Washroom Type 4 | 0 | |
| Washroom Type 5 | 0 |
| Total Area: | 0.00 |
| Approximatly Age: | 16-30 |
| Property Type: | Detached |
| Style: | 2-Storey |
| Exterior: | Brick |
| Garage Type: | Attached |
| (Parking/)Drive: | Private Do |
| Drive Parking Spaces: | 3 |
| Park #1 | |
| Parking Type: | Private Do |
| Park #2 | |
| Parking Type: | Private Do |
| Pool: | Above Gr |
| Approximatly Age: | 16-30 |
| Approximatly Square Footage: | 2000-2500 |
| Property Features: | Golf, Park |
| CAC Included: | N |
| Water Included: | N |
| Cabel TV Included: | N |
| Common Elements Included: | N |
| Heat Included: | N |
| Parking Included: | N |
| Condo Tax Included: | N |
| Building Insurance Included: | N |
| Fireplace/Stove: | Y |
| Heat Type: | Forced Air |
| Central Air Conditioning: | Central Air |
| Central Vac: | N |
| Laundry Level: | Syste |
| Ensuite Laundry: | F |
| Elevator Lift: | False |
| Sewers: | Sewer |
| Utilities-Cable: | A |
| Utilities-Hydro: | A |
$
%
Years
This calculator is for demonstration purposes only. Always consult a professional
financial advisor before making personal financial decisions.
| Although the information displayed is believed to be accurate, no warranties or representations are made of any kind. |
| ONE PERCENT REALTY LTD. |
|
|

Rohit Rangwani
Sales Representative
Dir:
647-885-7849
Bus:
905-793-7797
Fax:
905-593-2619
| Book Showing | Email a Friend |
Jump To:
At a Glance:
| Type: | Freehold - Detached |
| Area: | Simcoe |
| Municipality: | Barrie |
| Neighbourhood: | Painswick South |
| Style: | 2-Storey |
| Approximate Age: | 16-30 |
| Tax: | $5,844.66 |
| Beds: | 4 |
| Baths: | 4 |
| Fireplace: | Y |
| Pool: | Above Gr |
Locatin Map:
Payment Calculator:

