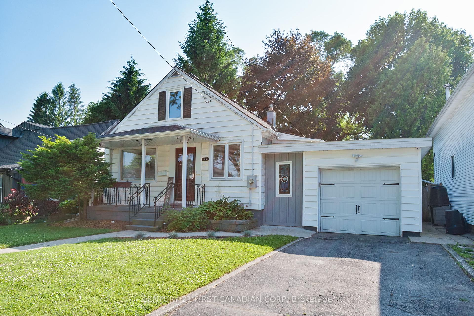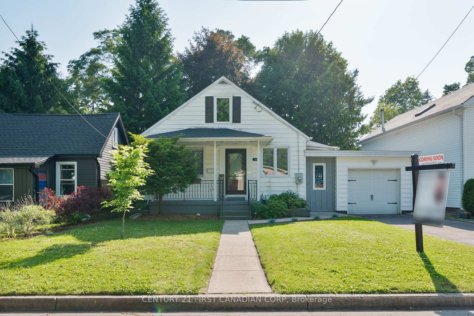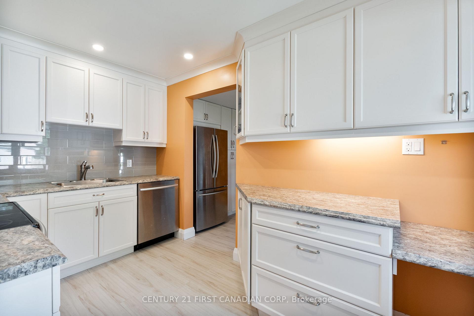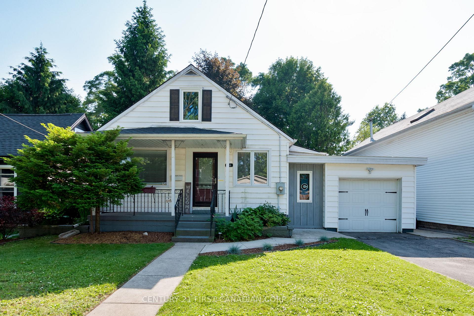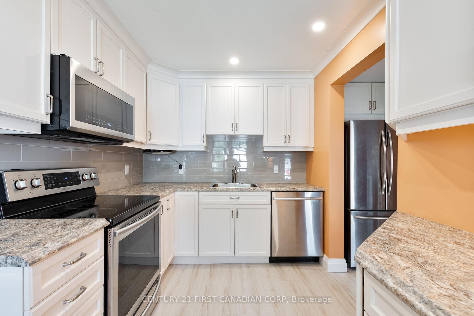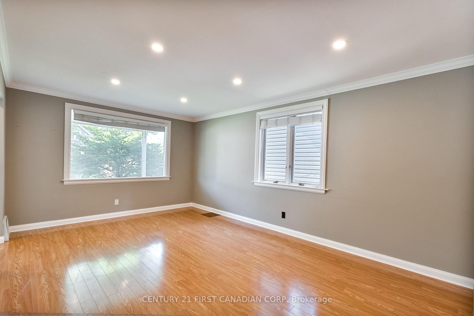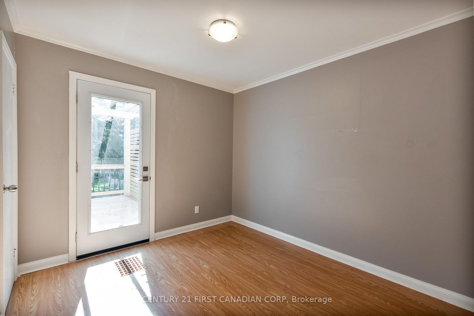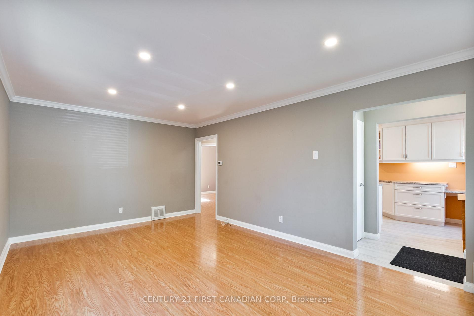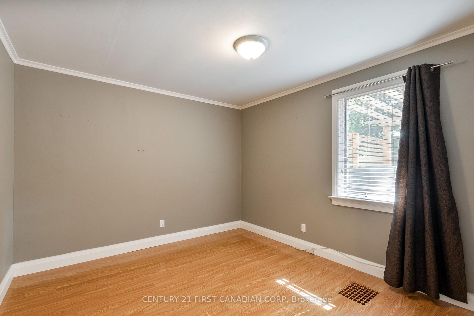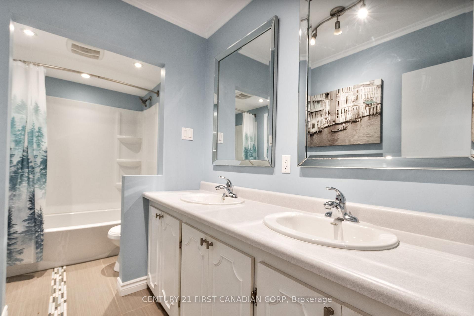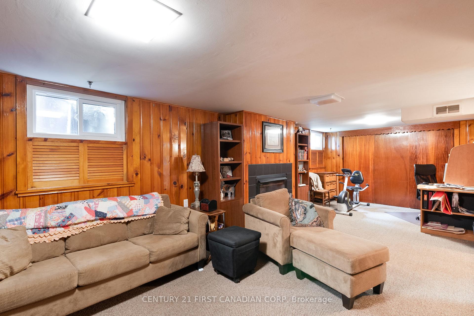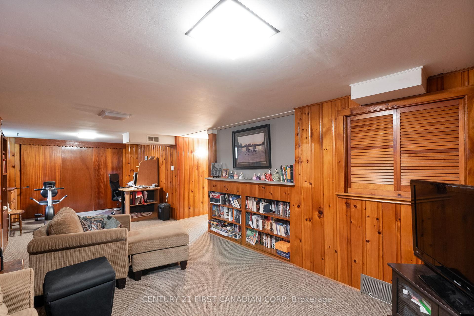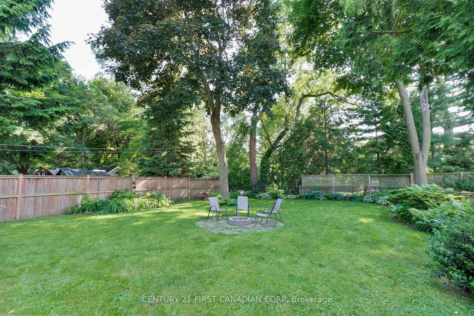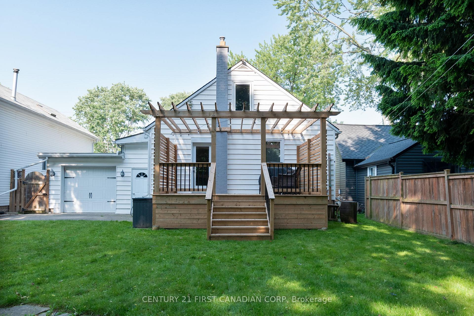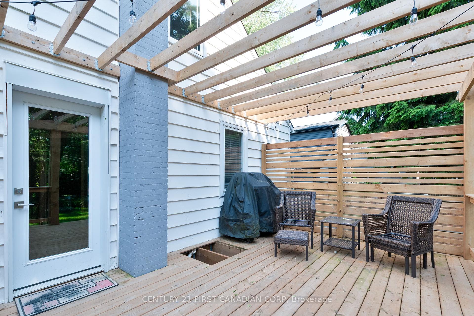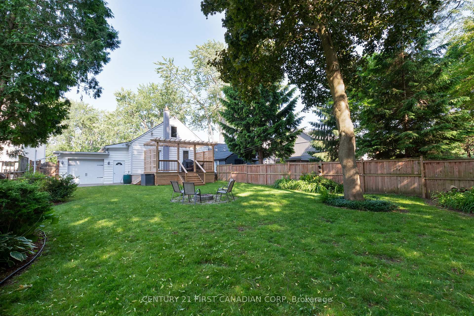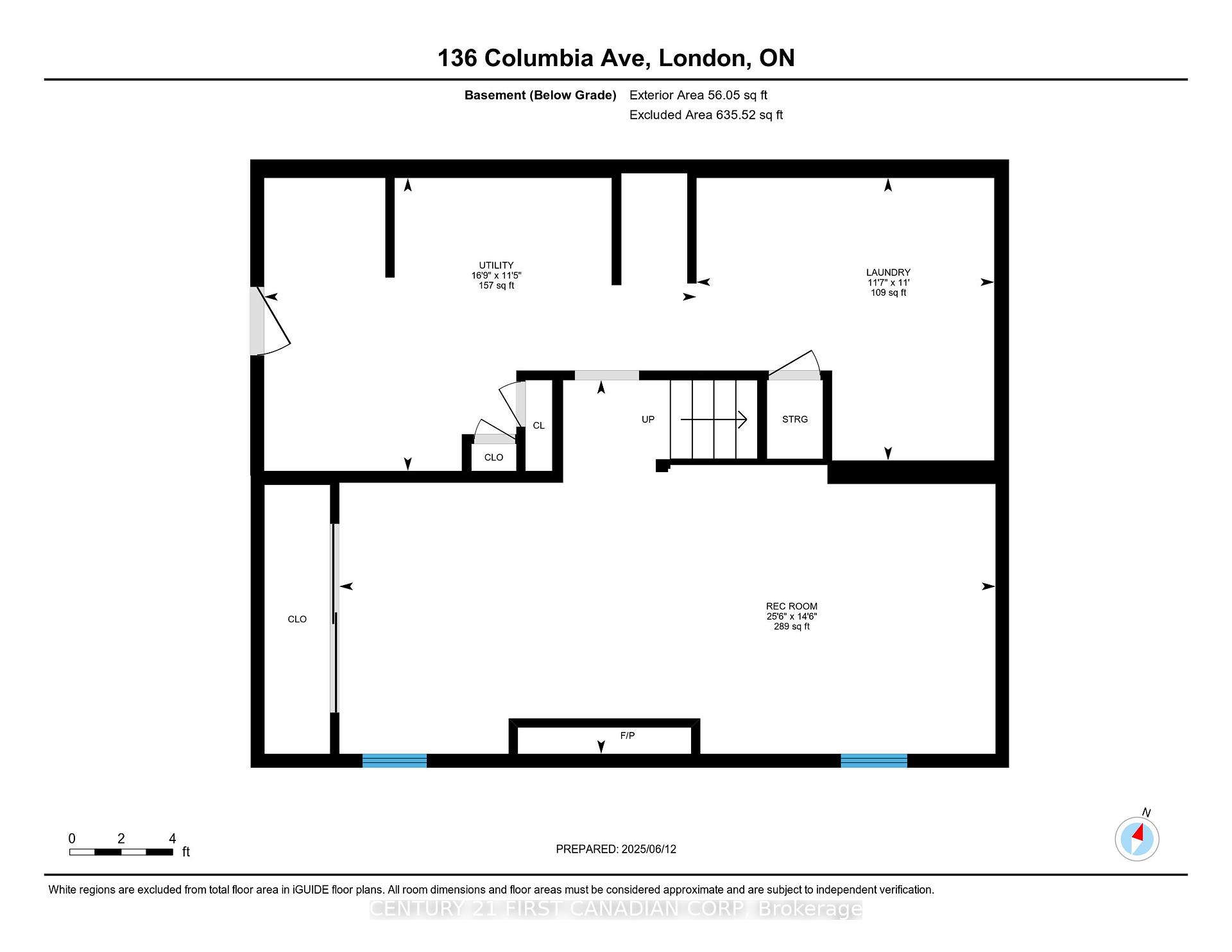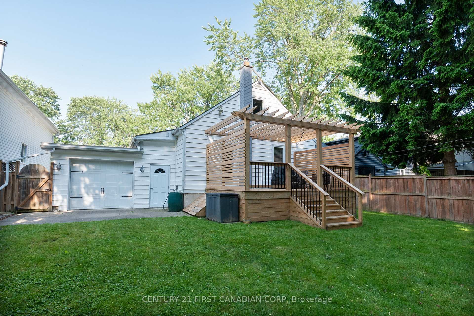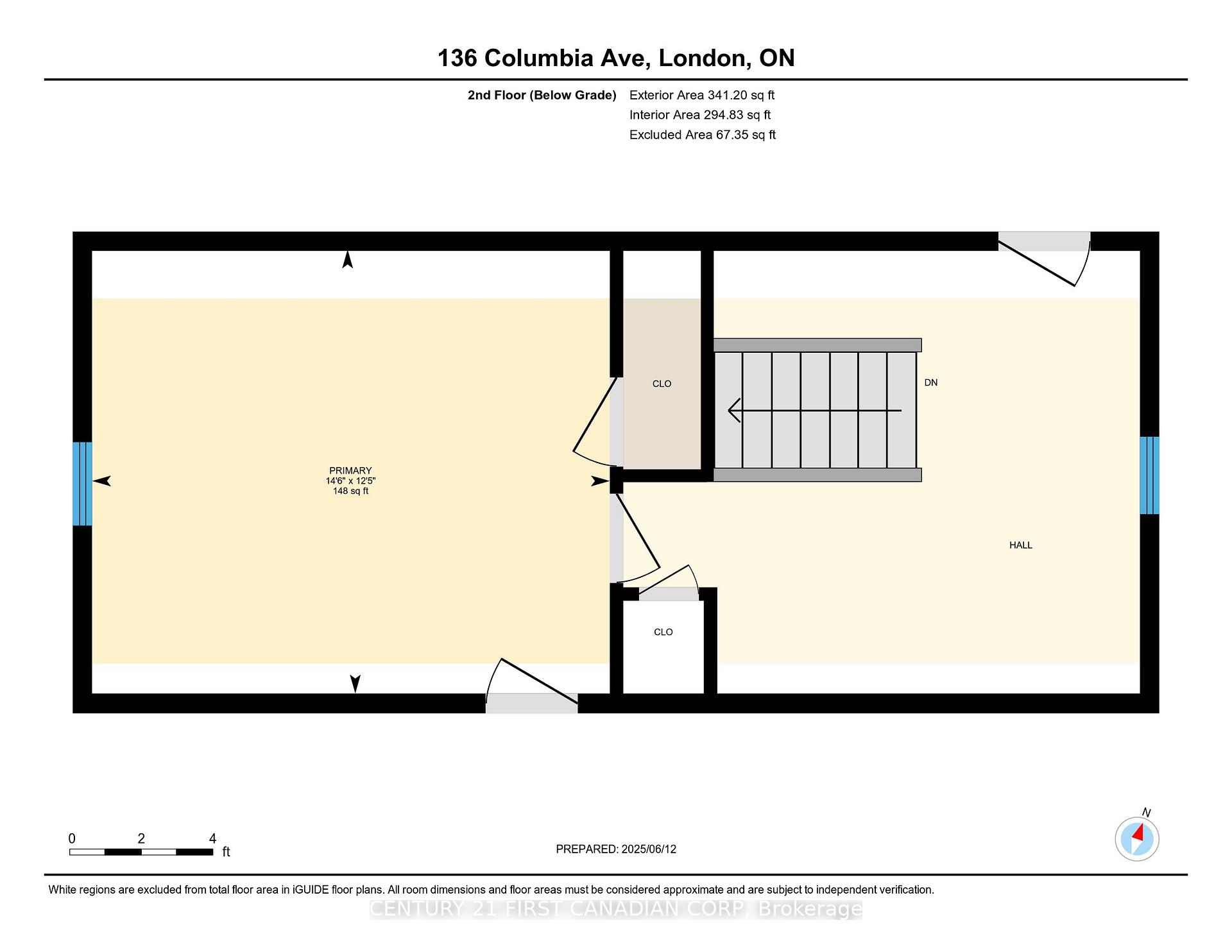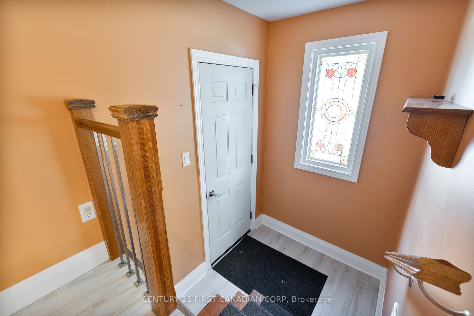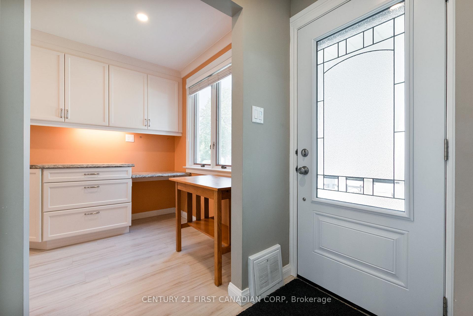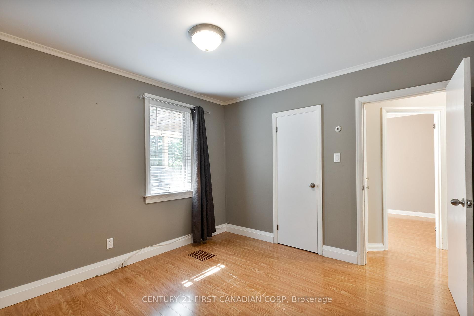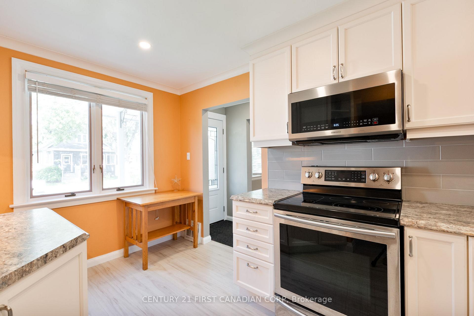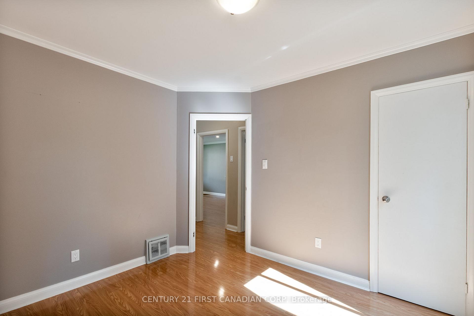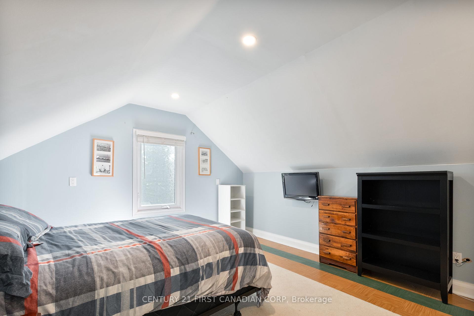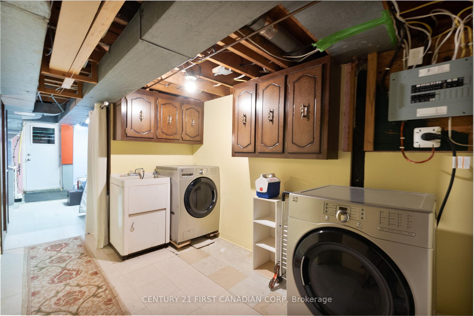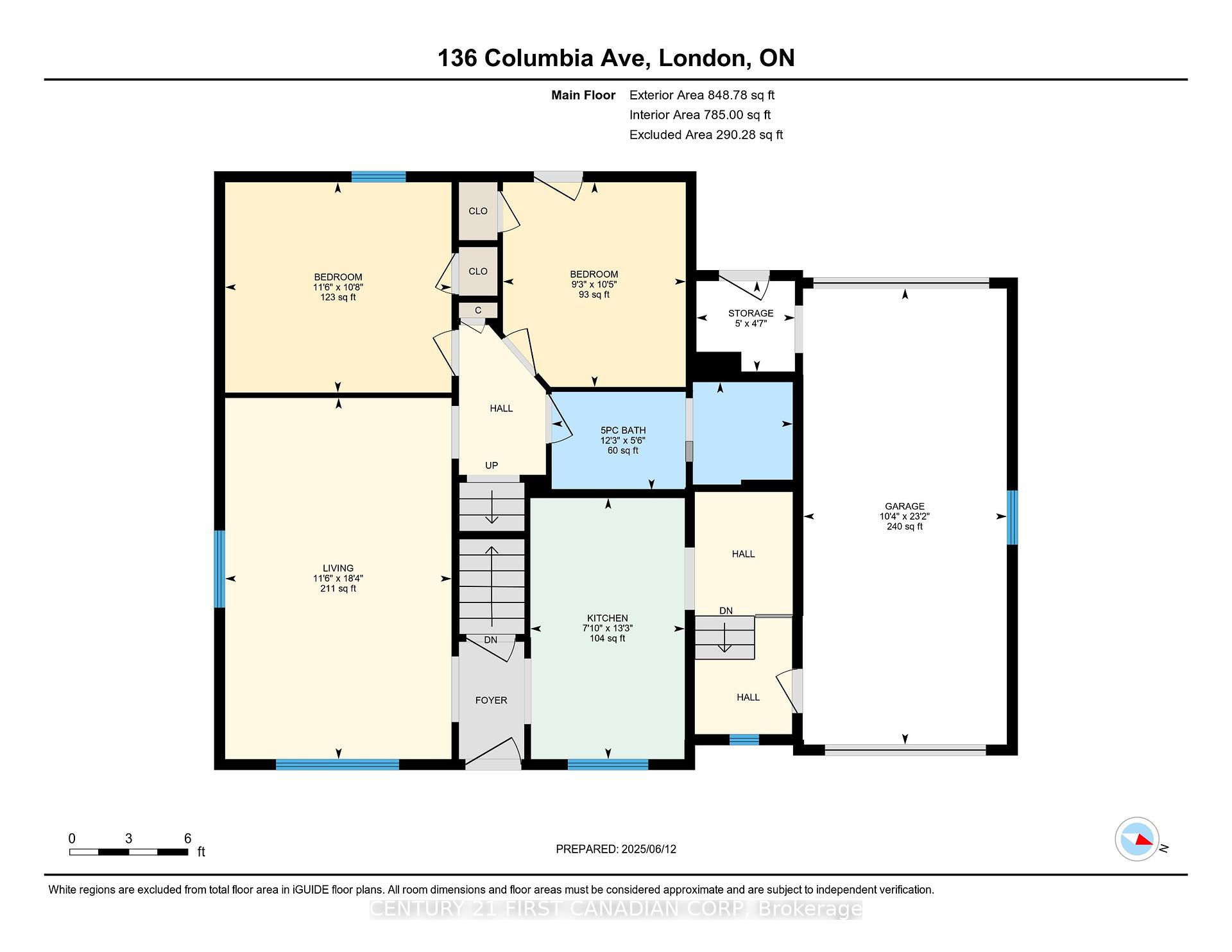$539,900
Available - For Sale
Listing ID: X12216123
136 Columbia Aven , London North, N6H 2K4, Middlesex
| Introducing this charming 1.5-storey home set on a sprawling mature treed lot. Upon entering, you'll be greeted by a professionally finished kitchen featuring beautiful white cabinetry, perfectly complemented by a spacious living room and two generously sized bedrooms. One of the bedrooms offers a walkout, providing a seamless connection to the outdoors. The main floor also features a 5-piece bath, adding a touch of luxury to daily living. Retreat to the primary suite upstairs, complete with additional living space for relaxation and personal retreat. Hardwood flooring graces the main floor, while new windows and doors bring in natural light and enhance energy efficiency. The basement offers a cozy rec room with a fireplace, ideal for gatherings or quiet evenings in, along with laundry and a convenient work space with work bench. Step outside to discover the beautiful large backyard with a new deck, offering a serene space for outdoor enjoyment and entertaining. An attached single garage with front and back access provides convenience. Located near Western University, Oxford Street, and Downtown, this home offers easy access to amenities and entertainment. With all the updates and finishing touches already in place, all that's left for you to do is move in and start creating your own cherished memories in this delightful home. |
| Price | $539,900 |
| Taxes: | $3555.00 |
| Assessment Year: | 2024 |
| Occupancy: | Vacant |
| Address: | 136 Columbia Aven , London North, N6H 2K4, Middlesex |
| Directions/Cross Streets: | Oxford Street W./Columbia Avenue |
| Rooms: | 5 |
| Rooms +: | 1 |
| Bedrooms: | 3 |
| Bedrooms +: | 0 |
| Family Room: | F |
| Basement: | Finished, Walk-Up |
| Level/Floor | Room | Length(ft) | Width(ft) | Descriptions | |
| Room 1 | Main | Living Ro | 18.34 | 11.51 | |
| Room 2 | Main | Kitchen | 13.25 | 7.84 | |
| Room 3 | Main | Bedroom | 10.4 | 9.28 | |
| Room 4 | Main | Bedroom | 10.69 | 11.51 | |
| Room 5 | Second | Primary B | 14.46 | 12.4 | |
| Room 6 | Basement | Recreatio | 25.49 | 14.53 | |
| Room 7 | Basement | Laundry | 11.58 | 10.99 | |
| Room 8 | Basement | Utility R | 16.79 | 11.38 |
| Washroom Type | No. of Pieces | Level |
| Washroom Type 1 | 5 | Main |
| Washroom Type 2 | 0 | |
| Washroom Type 3 | 0 | |
| Washroom Type 4 | 0 | |
| Washroom Type 5 | 0 |
| Total Area: | 0.00 |
| Property Type: | Detached |
| Style: | 1 1/2 Storey |
| Exterior: | Vinyl Siding |
| Garage Type: | Attached |
| (Parking/)Drive: | Private |
| Drive Parking Spaces: | 2 |
| Park #1 | |
| Parking Type: | Private |
| Park #2 | |
| Parking Type: | Private |
| Pool: | None |
| Approximatly Square Footage: | 1100-1500 |
| Property Features: | Hospital, Library |
| CAC Included: | N |
| Water Included: | N |
| Cabel TV Included: | N |
| Common Elements Included: | N |
| Heat Included: | N |
| Parking Included: | N |
| Condo Tax Included: | N |
| Building Insurance Included: | N |
| Fireplace/Stove: | Y |
| Heat Type: | Forced Air |
| Central Air Conditioning: | Central Air |
| Central Vac: | N |
| Laundry Level: | Syste |
| Ensuite Laundry: | F |
| Sewers: | Sewer |
$
%
Years
This calculator is for demonstration purposes only. Always consult a professional
financial advisor before making personal financial decisions.
| Although the information displayed is believed to be accurate, no warranties or representations are made of any kind. |
| CENTURY 21 FIRST CANADIAN CORP |
|
|

Rohit Rangwani
Sales Representative
Dir:
647-885-7849
Bus:
905-793-7797
Fax:
905-593-2619
| Virtual Tour | Book Showing | Email a Friend |
Jump To:
At a Glance:
| Type: | Freehold - Detached |
| Area: | Middlesex |
| Municipality: | London North |
| Neighbourhood: | North N |
| Style: | 1 1/2 Storey |
| Tax: | $3,555 |
| Beds: | 3 |
| Baths: | 1 |
| Fireplace: | Y |
| Pool: | None |
Locatin Map:
Payment Calculator:

