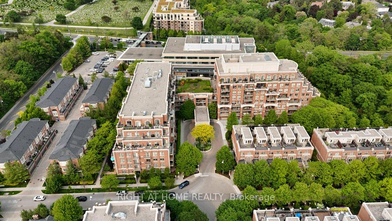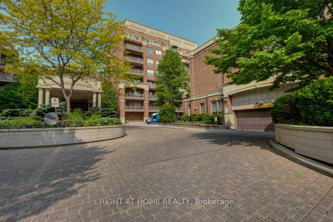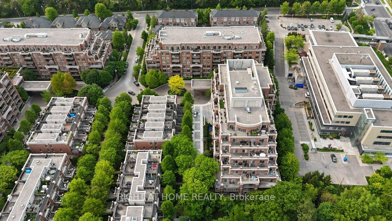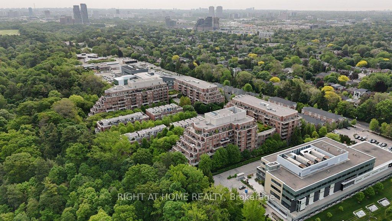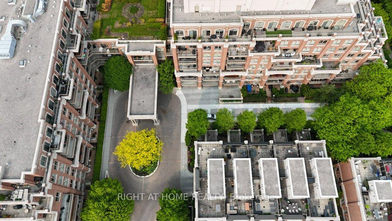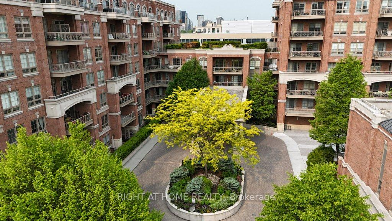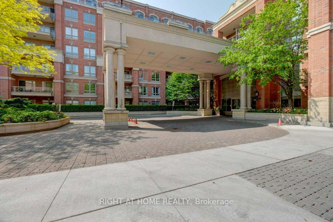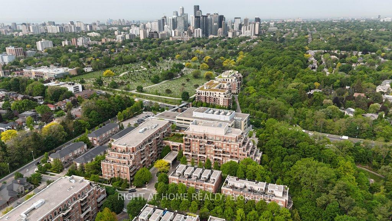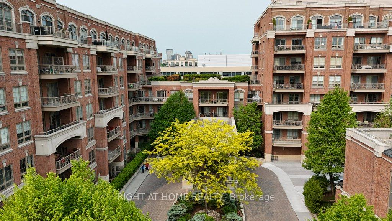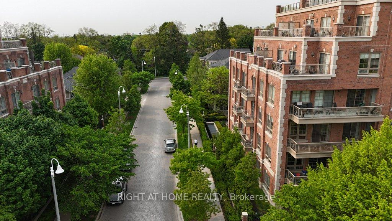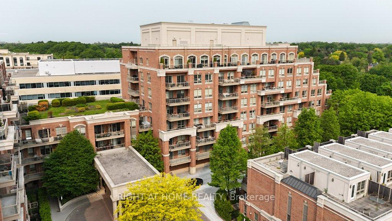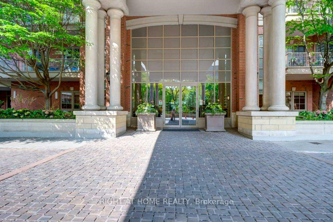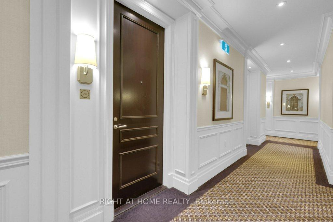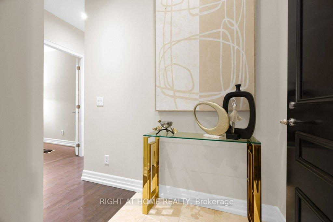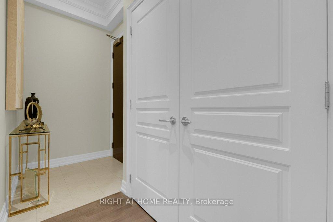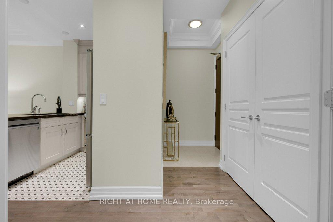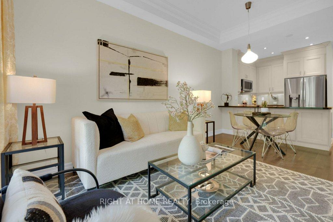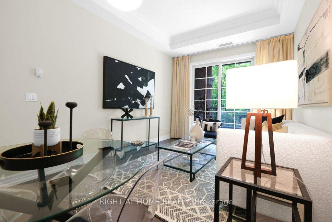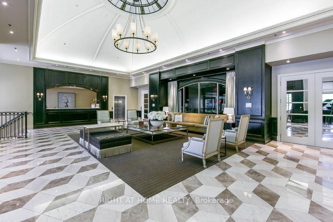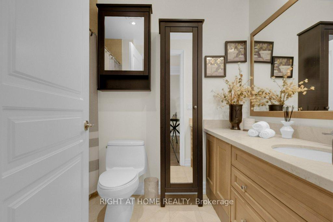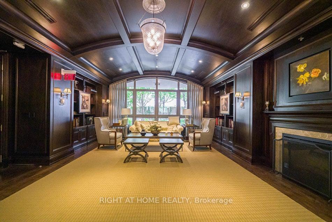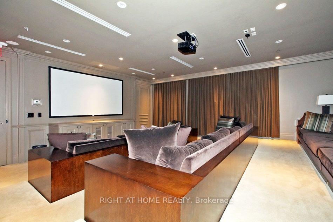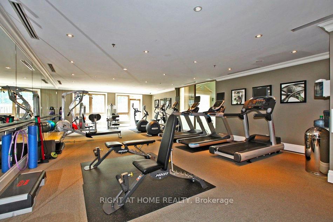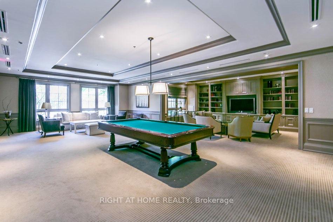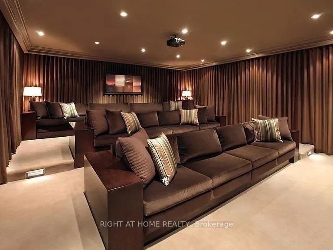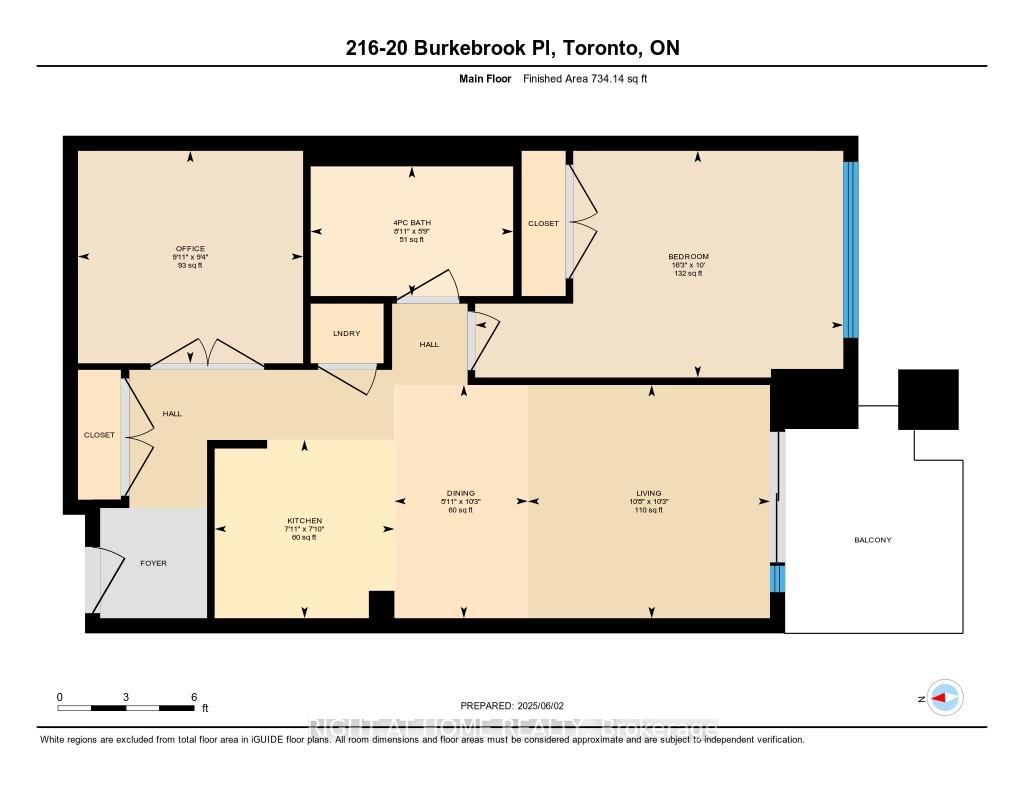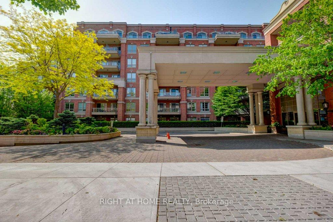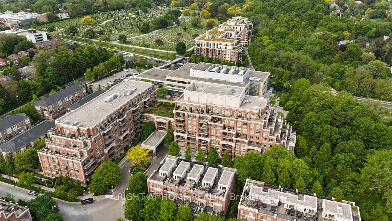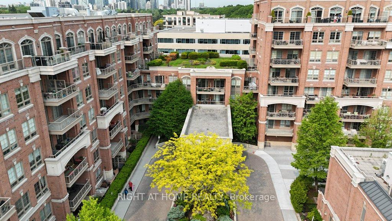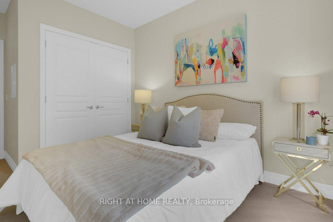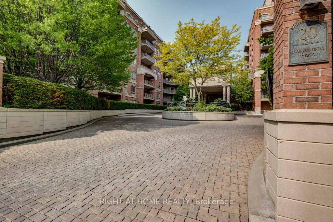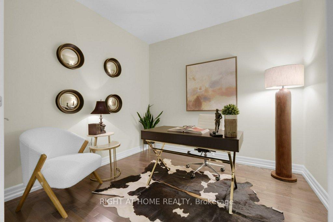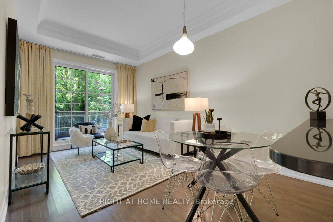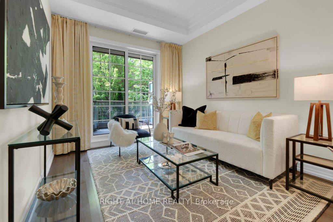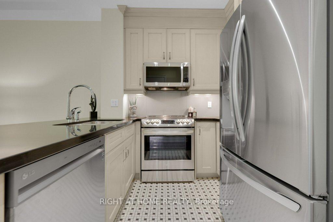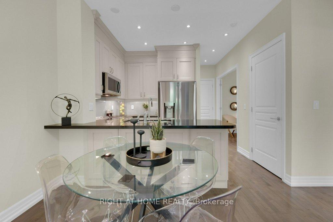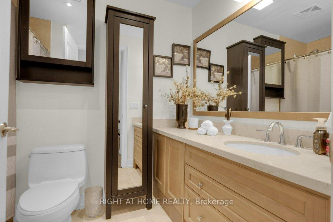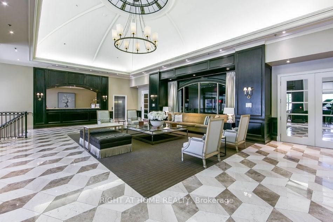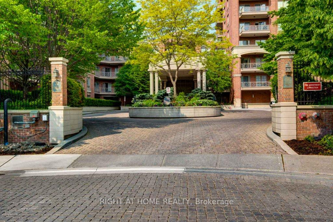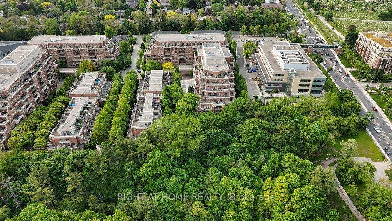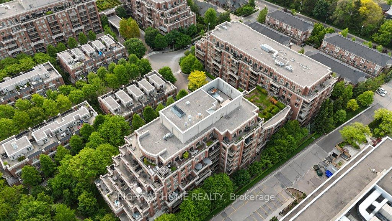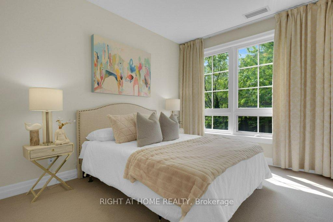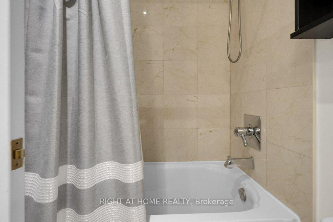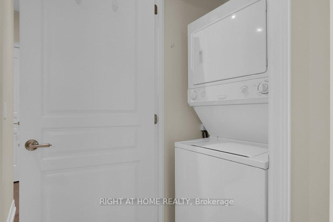$788,999
Available - For Sale
Listing ID: C12194146
20 Burkebrook Plac , Toronto, M4G 0A1, Toronto
| Refined Living at Kilgour Estates Suite 216 Welcome to this beautifully maintained 1 Bedroom + Den suite in the prestigious **Kilgour Estates**. This south-facing unit features **coffered ceilings**, **hardwood floors**, **oversized windows**, and a **private balcony with gas BBQ hookup Gas included in the maintenance Fee .The **spacious den with French doors** is ideal as a **2nd bedroom , guest room, nursery, or home office**. Enjoy a **Stylish kitchen** with **stainless steel appliances** and a **breakfast island**, plus a **generous primary bedroom** with **closet organizers**.**Inclusions: 1 underground parking space, 2 lockers, Amenities: Indoor pool, hot tub, gym, library, party room, guest suites, car washing area, and 24-hour concierge Steps to Whole Foods, Bayview shops, the Granite Club, Sunnybrook Hospital, Eglinton LRT & Great schools all in a serene setting beside Sunnybrook Park. "PA030 $64.19, LB 224 $25.68 LA 044 $25.68 Comm Elements $677.74 Total $793.29" |
| Price | $788,999 |
| Taxes: | $3268.00 |
| Occupancy: | Owner |
| Address: | 20 Burkebrook Plac , Toronto, M4G 0A1, Toronto |
| Postal Code: | M4G 0A1 |
| Province/State: | Toronto |
| Directions/Cross Streets: | Bayview Ave. / Kilgour Rd |
| Level/Floor | Room | Length(ft) | Width(ft) | Descriptions | |
| Room 1 | Flat | Living Ro | 15.84 | 10.27 | Hardwood Floor, Combined w/Living, W/O To Balcony |
| Room 2 | Flat | Dining Ro | 15.91 | 10.27 | Hardwood Floor, Combined w/Living, Coffered Ceiling(s) |
| Room 3 | Flat | Kitchen | 8.04 | 7.97 | Pot Lights, Backsplash, Double Sink |
| Room 4 | Flat | Primary B | 12.3 | 9.97 | South View, Broadloom, Closet Organizers |
| Room 5 | Flat | Den | 9.94 | 8.13 | Hardwood Floor, Double Doors, French Doors |
| Room 6 | Flat | Foyer | 4.72 | 6.56 | Coffered Ceiling(s), Pot Lights, Closet Organizers |
| Washroom Type | No. of Pieces | Level |
| Washroom Type 1 | 4 | Flat |
| Washroom Type 2 | 0 | |
| Washroom Type 3 | 0 | |
| Washroom Type 4 | 0 | |
| Washroom Type 5 | 0 |
| Total Area: | 0.00 |
| Washrooms: | 1 |
| Heat Type: | Heat Pump |
| Central Air Conditioning: | Central Air |
$
%
Years
This calculator is for demonstration purposes only. Always consult a professional
financial advisor before making personal financial decisions.
| Although the information displayed is believed to be accurate, no warranties or representations are made of any kind. |
| RIGHT AT HOME REALTY |
|
|

Rohit Rangwani
Sales Representative
Dir:
647-885-7849
Bus:
905-793-7797
Fax:
905-593-2619
| Virtual Tour | Book Showing | Email a Friend |
Jump To:
At a Glance:
| Type: | Com - Condo Apartment |
| Area: | Toronto |
| Municipality: | Toronto C12 |
| Neighbourhood: | Bridle Path-Sunnybrook-York Mills |
| Style: | Apartment |
| Tax: | $3,268 |
| Maintenance Fee: | $793.29 |
| Beds: | 1+1 |
| Baths: | 1 |
| Fireplace: | N |
Locatin Map:
Payment Calculator:

