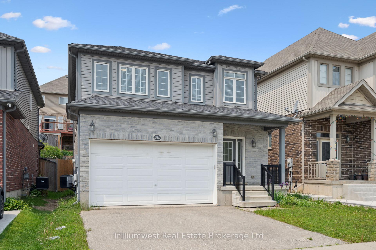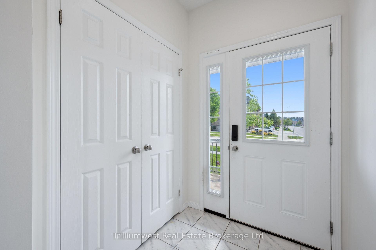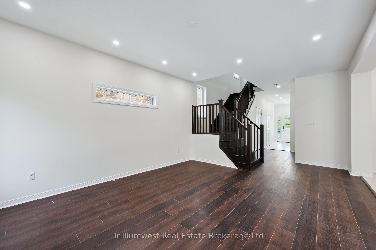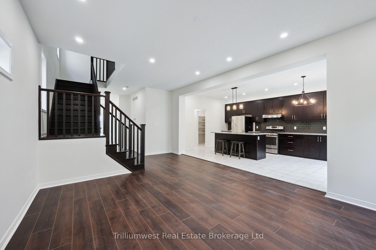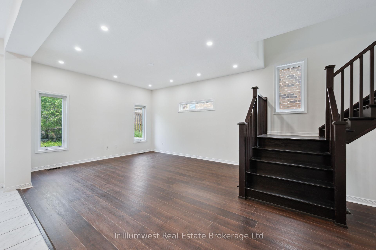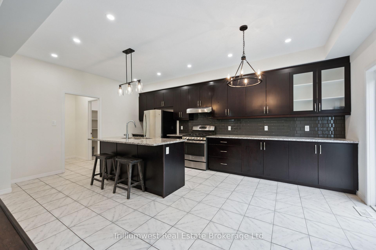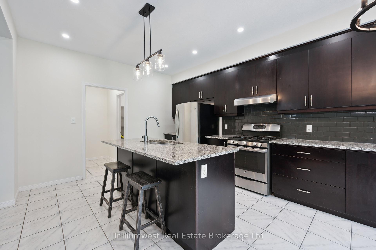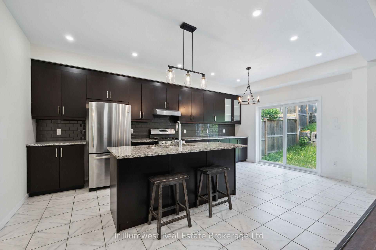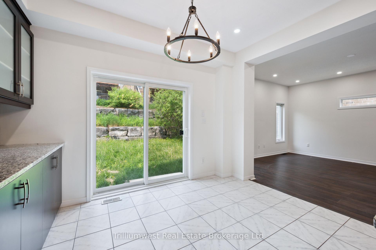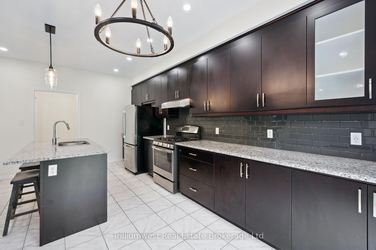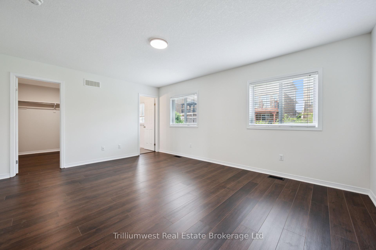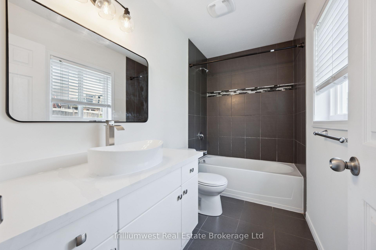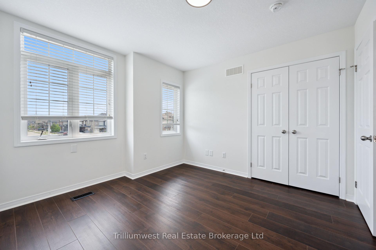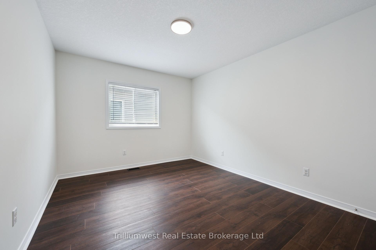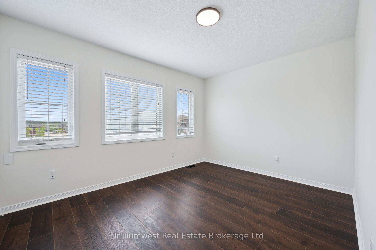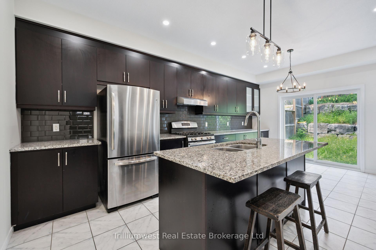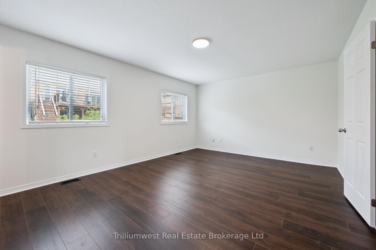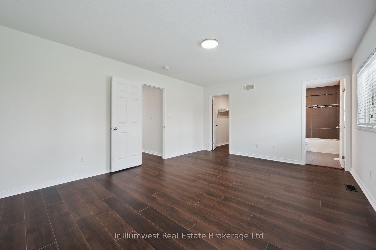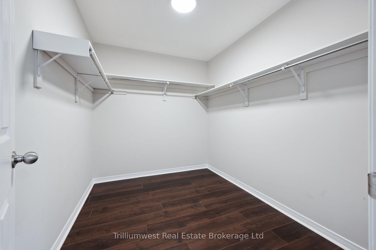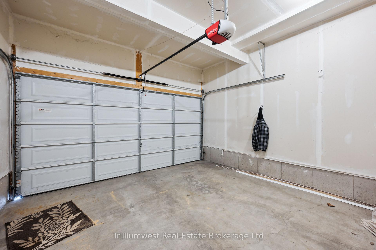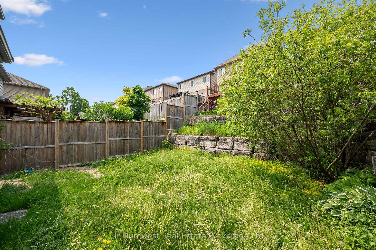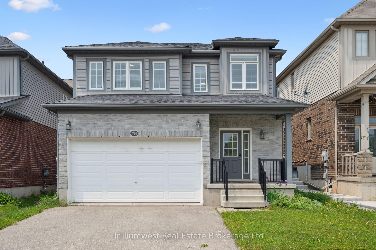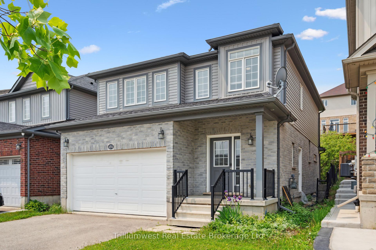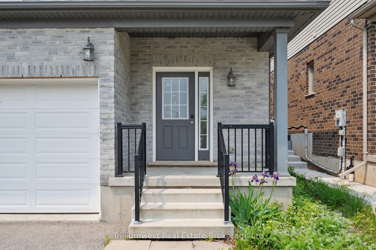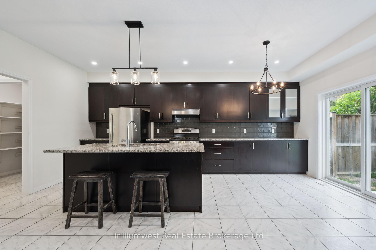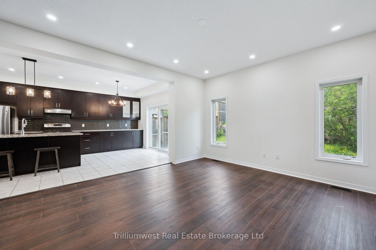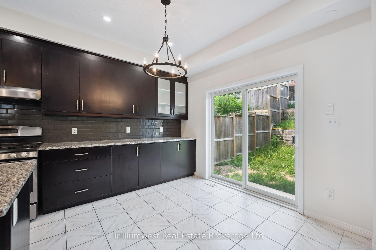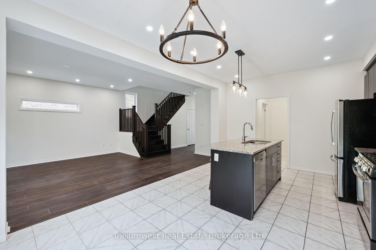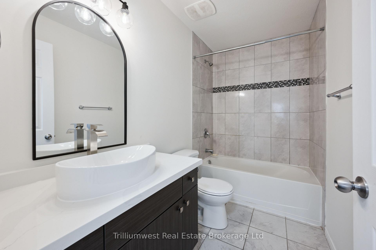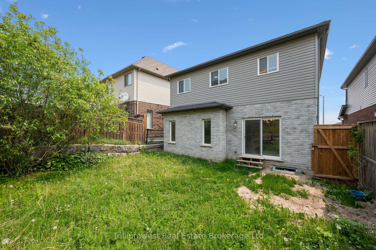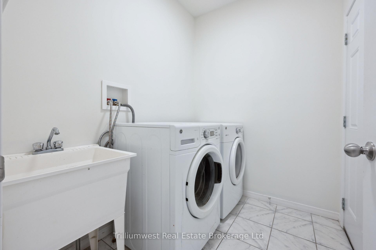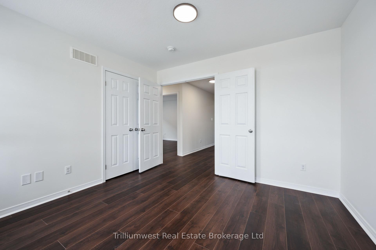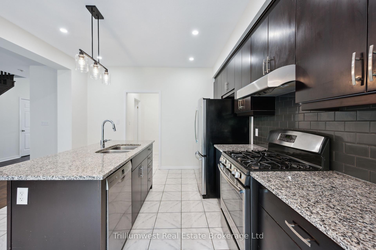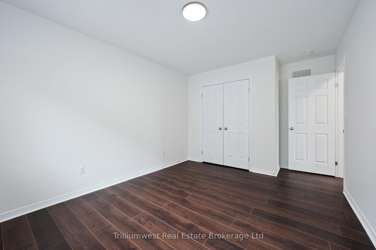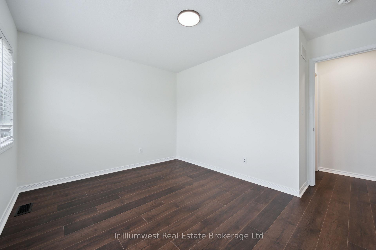$3,200
Available - For Rent
Listing ID: X12198555
494 Woodbine Aven , Kitchener, N2R 0A6, Waterloo
| BEAUTIFUL 4-BEDROOM, 3-BATHROOM 2000 SF HOME IN HURON PARK! Welcome to this beautifully updated 2 level unit located in Kitcheners sought-after Huron area. Its more than just a house; it's a home in the heart of a family-friendly and desirable community - all nestled in on a quiet street in a great neighbourhood. Set in the ideal location, you'll enjoy easy access to top-rated schools, parks, and the convenience of nearby highways, shopping centers, restaurants, and all amenities you desire. With beauty and functionality in mind, this freshly renovated, well-appointed open concept home boasts a bright, thoughtfully designed layout that spans across 2 finished levels of living space - perfect for families or professionals. When its time to get outdoors you'll enjoy your fully enclosed backyard through sliders that take you to the perfect-sized back yard that invites you to sit, enjoy a bbq with friends and not worry about a lot of maintenance. If you are looking for an amazing home in one of the region's best communities, in an ideal location - this house ticks ALL the boxes! Don't miss the opportunity to call it home. Basement not included! Book your showing today! |
| Price | $3,200 |
| Taxes: | $0.00 |
| Occupancy: | Tenant |
| Address: | 494 Woodbine Aven , Kitchener, N2R 0A6, Waterloo |
| Directions/Cross Streets: | Woodbine & Parkvale Dr |
| Rooms: | 11 |
| Bedrooms: | 4 |
| Bedrooms +: | 0 |
| Family Room: | T |
| Basement: | None |
| Furnished: | Unfu |
| Level/Floor | Room | Length(ft) | Width(ft) | Descriptions | |
| Room 1 | Main | Bathroom | 13.15 | 2 Pc Bath | |
| Room 2 | Main | Great Roo | 15.48 | 13.15 | |
| Room 3 | Main | Dining Ro | 9.15 | 12 | |
| Room 4 | Main | Kitchen | 10 | 12 | |
| Room 5 | Main | Laundry | |||
| Room 6 | Second | Primary B | 13.48 | 16.99 | |
| Room 7 | Second | Bedroom | 9.91 | 12.66 | |
| Room 8 | Second | Bedroom | 9.91 | 12.66 | |
| Room 9 | Second | Bathroom | 4 Pc Bath | ||
| Room 10 | Second | Bathroom | 4 Pc Bath |
| Washroom Type | No. of Pieces | Level |
| Washroom Type 1 | 4 | |
| Washroom Type 2 | 2 | |
| Washroom Type 3 | 0 | |
| Washroom Type 4 | 0 | |
| Washroom Type 5 | 0 |
| Total Area: | 0.00 |
| Property Type: | Upper Level |
| Style: | 2-Storey |
| Exterior: | Brick |
| Garage Type: | Attached |
| Drive Parking Spaces: | 1 |
| Pool: | None |
| Laundry Access: | Inside |
| Approximatly Square Footage: | 2000-2500 |
| CAC Included: | N |
| Water Included: | N |
| Cabel TV Included: | N |
| Common Elements Included: | N |
| Heat Included: | N |
| Parking Included: | N |
| Condo Tax Included: | N |
| Building Insurance Included: | N |
| Fireplace/Stove: | Y |
| Heat Type: | Forced Air |
| Central Air Conditioning: | Central Air |
| Central Vac: | N |
| Laundry Level: | Syste |
| Ensuite Laundry: | F |
| Sewers: | Sewer |
| Although the information displayed is believed to be accurate, no warranties or representations are made of any kind. |
| Trilliumwest Real Estate Brokerage Ltd |
|
|

Rohit Rangwani
Sales Representative
Dir:
647-885-7849
Bus:
905-793-7797
Fax:
905-593-2619
| Book Showing | Email a Friend |
Jump To:
At a Glance:
| Type: | Freehold - Upper Level |
| Area: | Waterloo |
| Municipality: | Kitchener |
| Neighbourhood: | Dufferin Grove |
| Style: | 2-Storey |
| Beds: | 4 |
| Baths: | 3 |
| Fireplace: | Y |
| Pool: | None |
Locatin Map:

