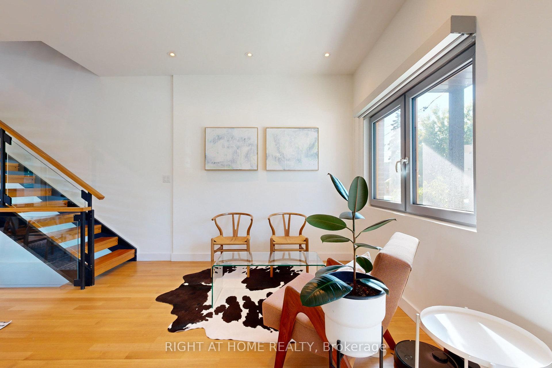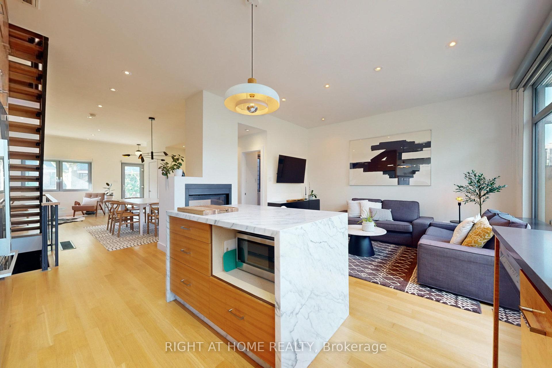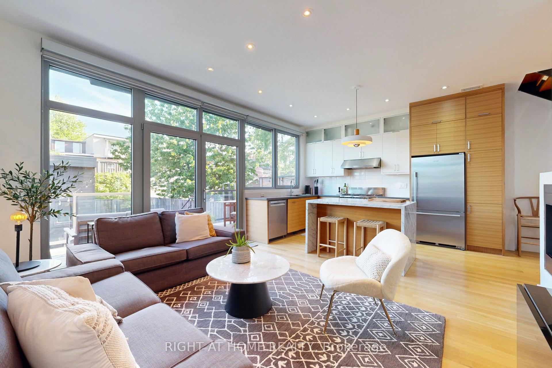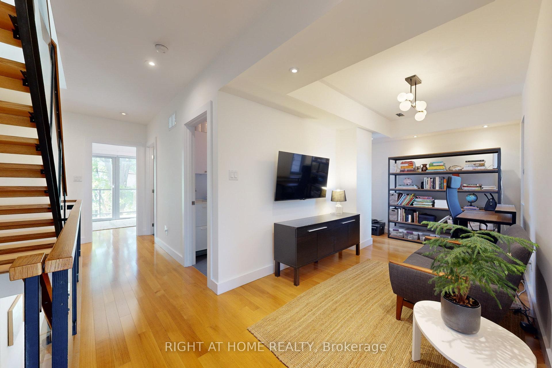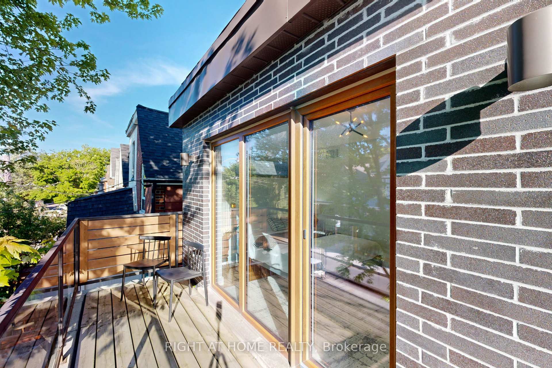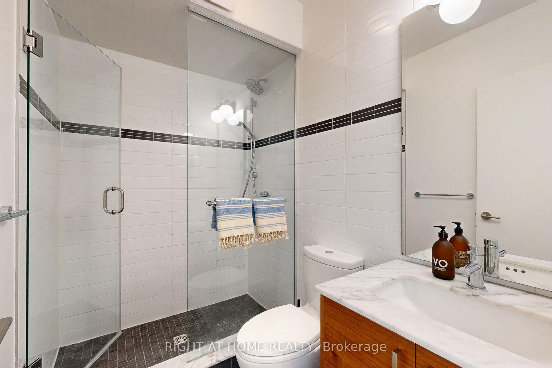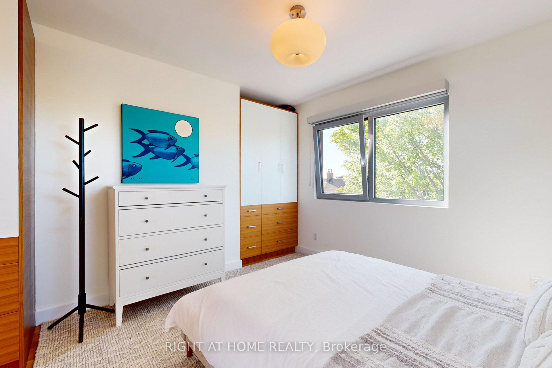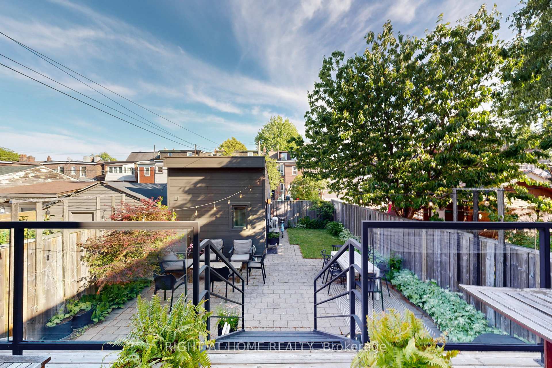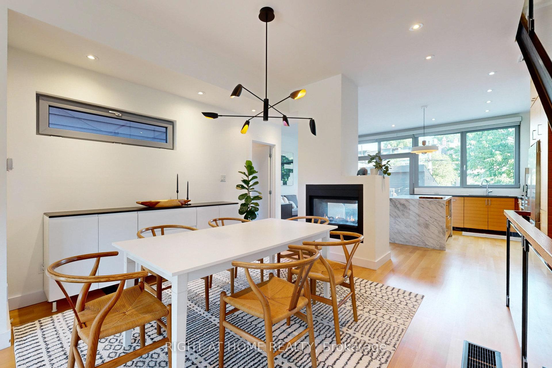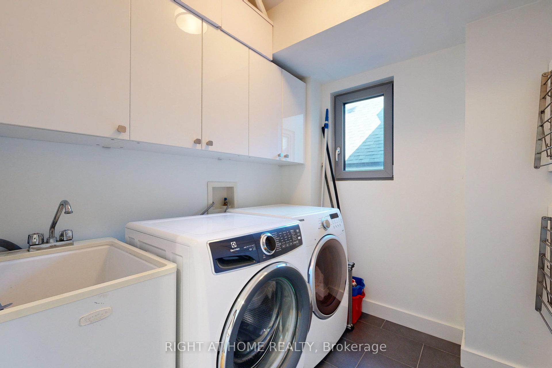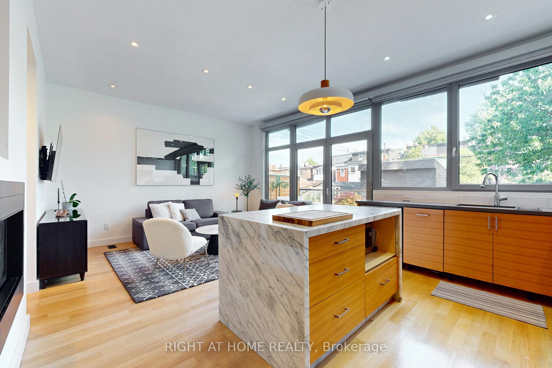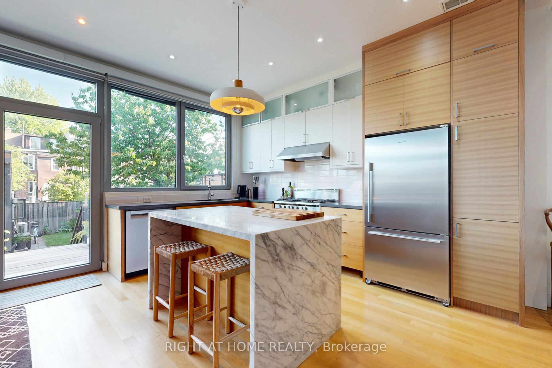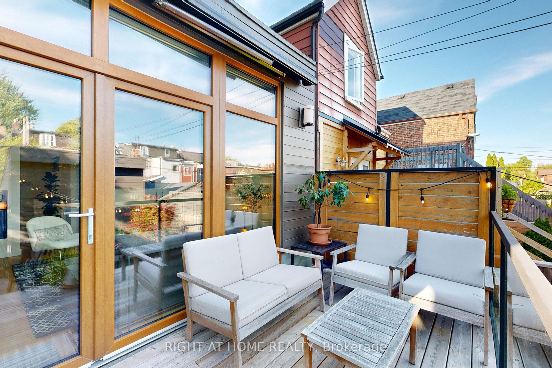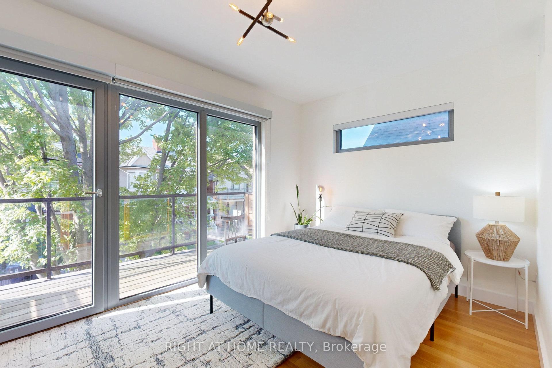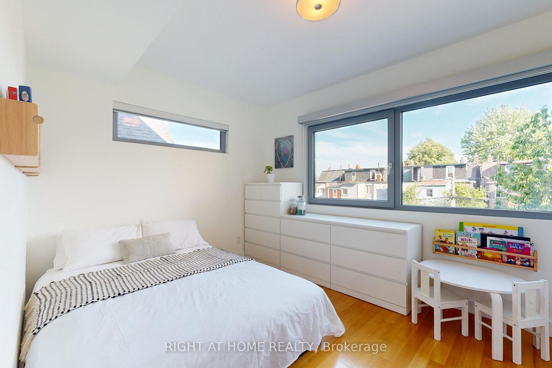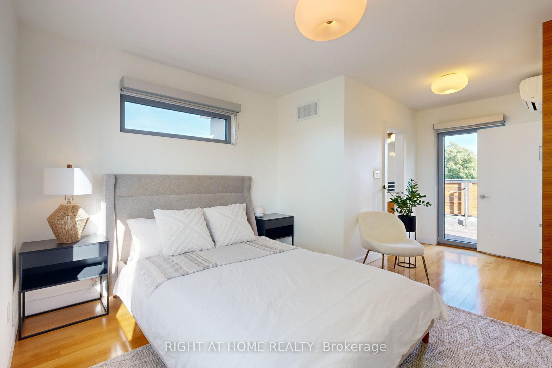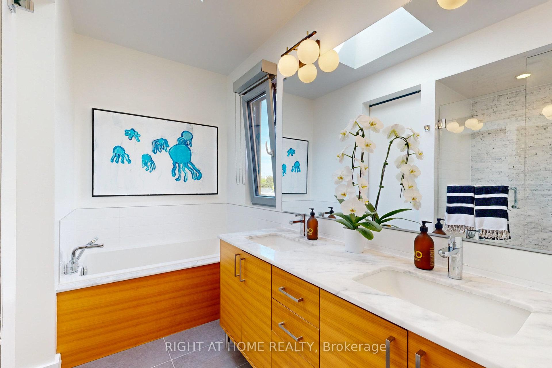$7,000
Available - For Rent
Listing ID: W12232275
33 Manchester Aven , Toronto, M6G 1V4, Toronto
| Welcome to 33 Manchester Avenue - this spacious home is designed to maximize comfort and functionality. The large windows fill the living spaces with natural light and provide beautiful views of the surrounding area. Each of the three bedrooms can hold queen-sized beds, ensuring restful nights for everyone. The dedicated office space is perfect for remote work or study, offering a quiet area away from distractions.With a bathroom on each floor, convenience is prioritized, making it easy to share the space without hassle. The private backyard is a great feature for those who enjoy outdoor activities, whether it's gardening, barbecuing, or simply relaxing with a book.The driveway provides a dedicated parking spot - a valuable asset in urban settings. Proximity to two subway stations makes commuting easy, while the vibrant Christie Pits neighbourhood is known for its welcoming atmosphere and top-rated bilingual schools. Families will appreciate the active lifestyle here, with many parks where children can play, cyclists enjoying the bike lanes, and friendly neighbours walking their dogs. Local amenities are plentiful, with a variety of cafes and restaurants that cater to different tastes, alongside several grocery stores (including the famous Fiesta Farms) for everyday needs. The area is rich in attractions - the expansive Christie Pits Park is perfect for swimming, skating/hockey, baseball, basketball, soccer and skateboarding. Walking distance to Geary Avenue - known for its cool, post-industrial vibe and is a popular destination for those seeking unique experiences and dining options. Landmarks like the University of Toronto, the Royal Ontario Museum, Casa Loma, and Wychwood Barns offer residents and visitors alike a wealth of activities and experiences to explore. Whether you're looking for outdoor adventures, dining options, or cultural landmarks, this neighbourhood has something for everyone. |
| Price | $7,000 |
| Taxes: | $0.00 |
| Occupancy: | Tenant |
| Address: | 33 Manchester Aven , Toronto, M6G 1V4, Toronto |
| Directions/Cross Streets: | Bloor/Ossington |
| Rooms: | 8 |
| Bedrooms: | 3 |
| Bedrooms +: | 1 |
| Family Room: | T |
| Basement: | None |
| Furnished: | Furn |
| Level/Floor | Room | Length(ft) | Width(ft) | Descriptions | |
| Room 1 | Main | Living Ro | 8.53 | 9.02 | Open Concept |
| Room 2 | Main | Dining Ro | 13.97 | 11.18 | 2 Way Fireplace |
| Room 3 | Main | Family Ro | 13.97 | 12.99 | |
| Room 4 | Main | Kitchen | 13.97 | 16.99 | |
| Room 5 | Main | Powder Ro | 4.99 | 4 | |
| Room 6 | Second | Bedroom 2 | 8.99 | 12.2 | |
| Room 7 | Second | Bedroom 3 | 9.71 | 12.3 | |
| Room 8 | Second | Office | 8.4 | 14.5 | |
| Room 9 | Second | Laundry | 7.61 | 8.3 | |
| Room 10 | Second | Bathroom | 4.99 | 8.3 | |
| Room 11 | Third | Primary B | 11.28 | 10.5 | B/I Closet, 5 Pc Ensuite |
| Room 12 | Third | Bathroom | 9.41 | 9.71 | Soaking Tub |
| Washroom Type | No. of Pieces | Level |
| Washroom Type 1 | 2 | Main |
| Washroom Type 2 | 3 | Second |
| Washroom Type 3 | 5 | Third |
| Washroom Type 4 | 0 | |
| Washroom Type 5 | 0 | |
| Washroom Type 6 | 2 | Main |
| Washroom Type 7 | 3 | Second |
| Washroom Type 8 | 5 | Third |
| Washroom Type 9 | 0 | |
| Washroom Type 10 | 0 |
| Total Area: | 0.00 |
| Approximatly Age: | 6-15 |
| Property Type: | Detached |
| Style: | 3-Storey |
| Exterior: | Brick, Stucco (Plaster) |
| Garage Type: | None |
| (Parking/)Drive: | Front Yard |
| Drive Parking Spaces: | 1 |
| Park #1 | |
| Parking Type: | Front Yard |
| Park #2 | |
| Parking Type: | Front Yard |
| Pool: | None |
| Laundry Access: | Laundry Room |
| Approximatly Age: | 6-15 |
| Approximatly Square Footage: | 1500-2000 |
| Property Features: | Fenced Yard, Park |
| CAC Included: | N |
| Water Included: | N |
| Cabel TV Included: | N |
| Common Elements Included: | N |
| Heat Included: | N |
| Parking Included: | Y |
| Condo Tax Included: | N |
| Building Insurance Included: | N |
| Fireplace/Stove: | Y |
| Heat Type: | Forced Air |
| Central Air Conditioning: | Central Air |
| Central Vac: | N |
| Laundry Level: | Syste |
| Ensuite Laundry: | F |
| Sewers: | Sewer |
| Although the information displayed is believed to be accurate, no warranties or representations are made of any kind. |
| RIGHT AT HOME REALTY |
|
|

Rohit Rangwani
Sales Representative
Dir:
647-885-7849
Bus:
905-793-7797
Fax:
905-593-2619
| Book Showing | Email a Friend |
Jump To:
At a Glance:
| Type: | Freehold - Detached |
| Area: | Toronto |
| Municipality: | Toronto W02 |
| Neighbourhood: | Dovercourt-Wallace Emerson-Junction |
| Style: | 3-Storey |
| Approximate Age: | 6-15 |
| Beds: | 3+1 |
| Baths: | 3 |
| Fireplace: | Y |
| Pool: | None |
Locatin Map:

