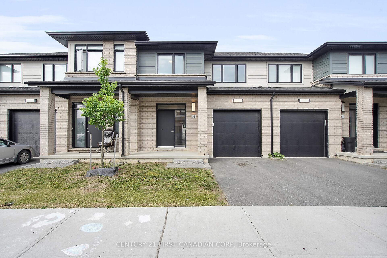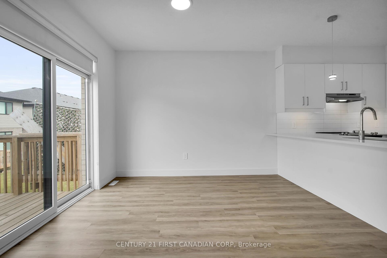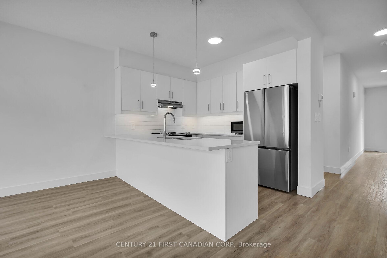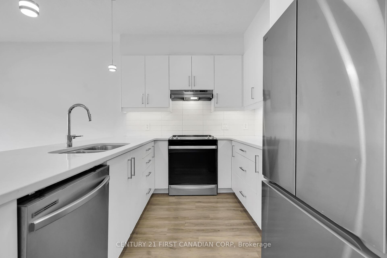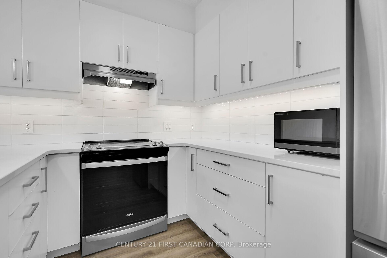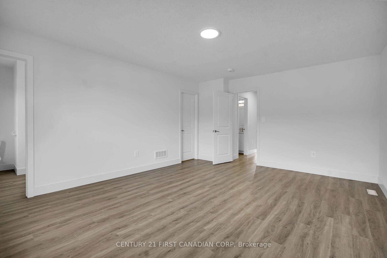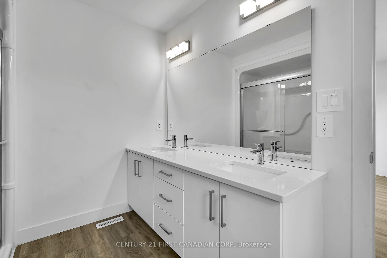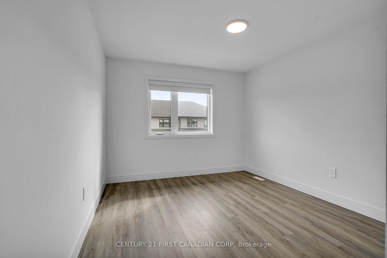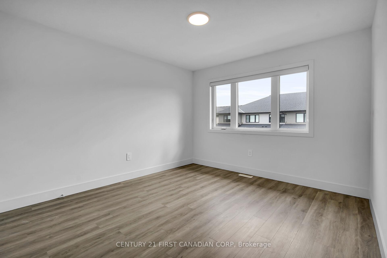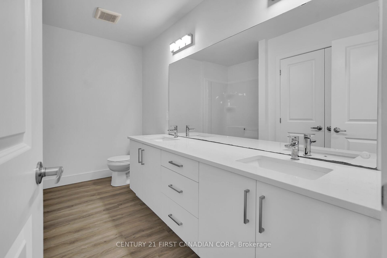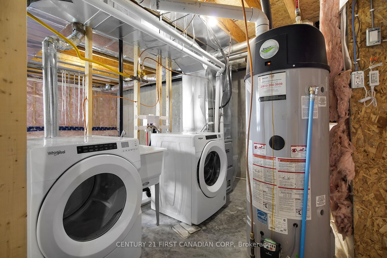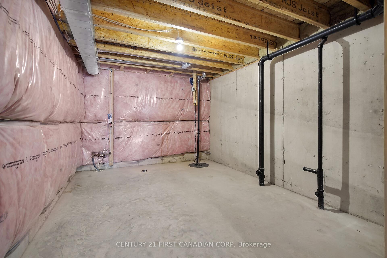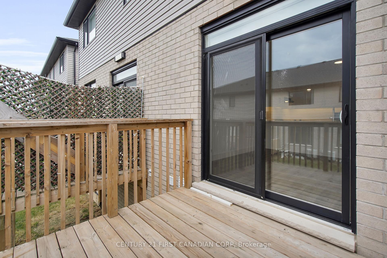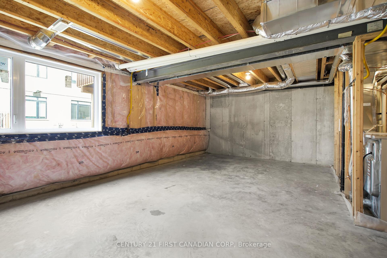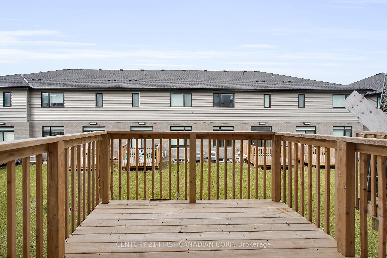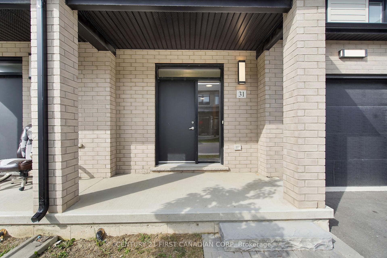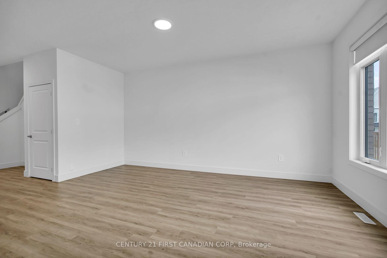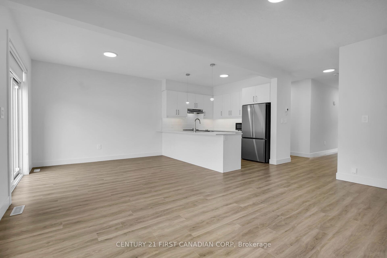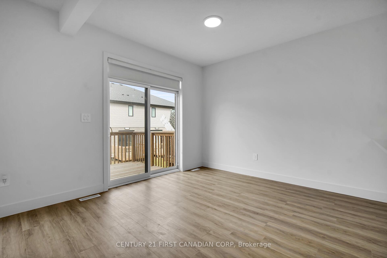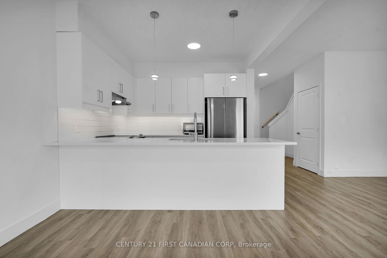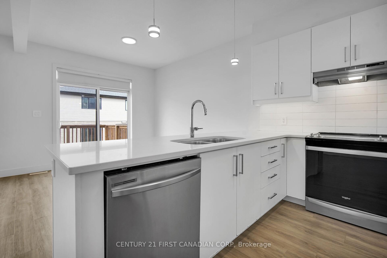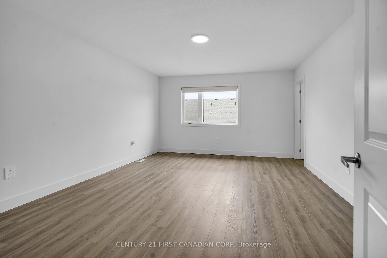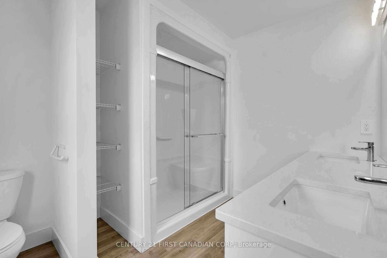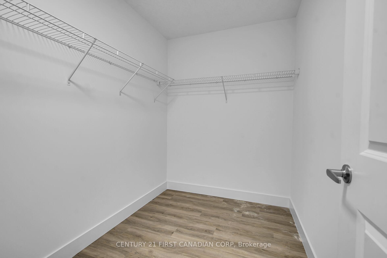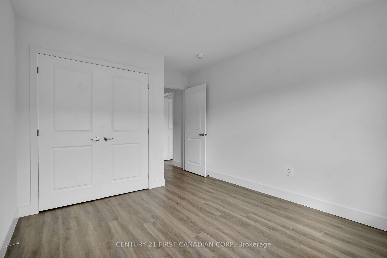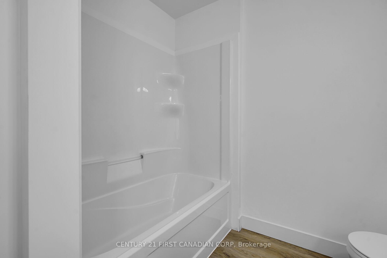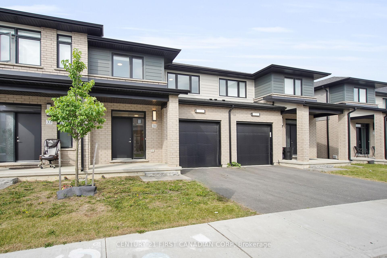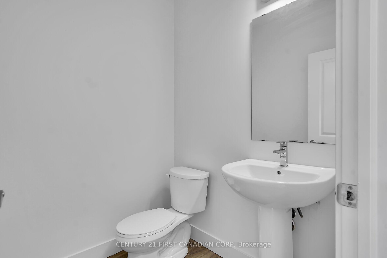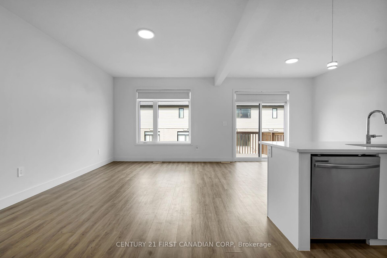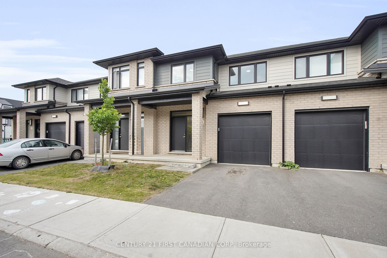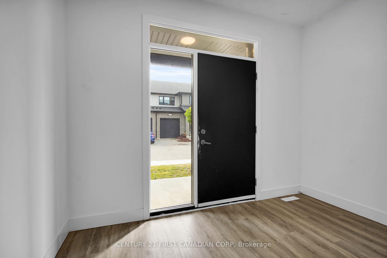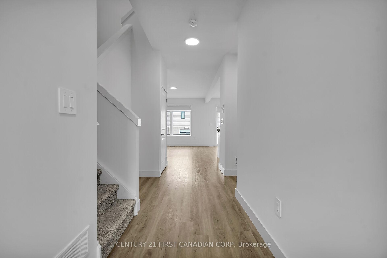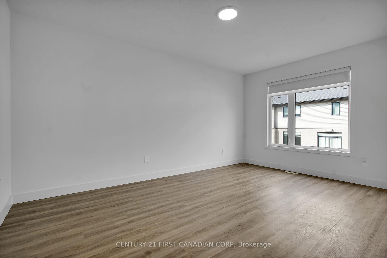$599,000
Available - For Sale
Listing ID: X12231785
3635 Southbridge Aven , London South, N6L 0G8, Middlesex
| Welcome to this modern, only 4-year-old townhouse offering ~1,771 sq.ft . above ground, with 3 bedrooms, 2.5 baths and 2 stories of thoughtfully designed living space. Combining like-new condition with contemporary style, this home delivers both comfort and sophistication. The open-concept main floor with 9 ft ceilings provides a bright, spacious layout perfect for everyday living and entertaining. Upstairs, 8 ft ceilings add to the cozy charm of three generously sized bedrooms, including a primary suite with a walk-in closet and 4-piece ensuite. Enjoy a sleek, modern kitchen with quartz countertops, soft-close cabinets, stainless steel range-hood, and premium finishes. Central A/C and quality flooring throughout ensure comfort year-round. This move-in-ready, vacant home also features a rare lookout basement with endless potential. With a low $150/month maintenance fee, parks, schools, and major highways. Only 4 years old and shows like new-don't miss your chance to make this exceptional property your next home or investment! |
| Price | $599,000 |
| Taxes: | $4027.00 |
| Assessment Year: | 2024 |
| Occupancy: | Vacant |
| Address: | 3635 Southbridge Aven , London South, N6L 0G8, Middlesex |
| Postal Code: | N6L 0G8 |
| Province/State: | Middlesex |
| Directions/Cross Streets: | Wharncliffe Rd S./ Middleton Ave |
| Level/Floor | Room | Length(ft) | Width(ft) | Descriptions | |
| Room 1 | Main | Great Roo | 16.92 | 10.82 | |
| Room 2 | Main | Dining Ro | 11.97 | 10.66 | |
| Room 3 | Main | Kitchen | 11.97 | 7.97 | |
| Room 4 | Second | Primary B | 17.38 | 13.61 | 4 Pc Ensuite |
| Room 5 | Second | Bedroom 2 | 12 | 10.99 | |
| Room 6 | Second | Bedroom 3 | 12.6 | 10.59 | |
| Room 7 | Second | Bathroom | 4 Pc Ensuite | ||
| Room 8 | Second | Bathroom | 4 Pc Bath | ||
| Room 9 | Main | Bathroom | 2 Pc Bath |
| Washroom Type | No. of Pieces | Level |
| Washroom Type 1 | 4 | Second |
| Washroom Type 2 | 4 | Second |
| Washroom Type 3 | 2 | Main |
| Washroom Type 4 | 0 | |
| Washroom Type 5 | 0 | |
| Washroom Type 6 | 4 | Second |
| Washroom Type 7 | 4 | Second |
| Washroom Type 8 | 2 | Main |
| Washroom Type 9 | 0 | |
| Washroom Type 10 | 0 |
| Total Area: | 0.00 |
| Approximatly Age: | 0-5 |
| Sprinklers: | Carb |
| Washrooms: | 3 |
| Heat Type: | Forced Air |
| Central Air Conditioning: | Central Air |
| Elevator Lift: | False |
$
%
Years
This calculator is for demonstration purposes only. Always consult a professional
financial advisor before making personal financial decisions.
| Although the information displayed is believed to be accurate, no warranties or representations are made of any kind. |
| CENTURY 21 FIRST CANADIAN CORP |
|
|

Rohit Rangwani
Sales Representative
Dir:
647-885-7849
Bus:
905-793-7797
Fax:
905-593-2619
| Virtual Tour | Book Showing | Email a Friend |
Jump To:
At a Glance:
| Type: | Com - Condo Townhouse |
| Area: | Middlesex |
| Municipality: | London South |
| Neighbourhood: | South W |
| Style: | 2-Storey |
| Approximate Age: | 0-5 |
| Tax: | $4,027 |
| Maintenance Fee: | $150 |
| Beds: | 3 |
| Baths: | 3 |
| Fireplace: | N |
Locatin Map:
Payment Calculator:

