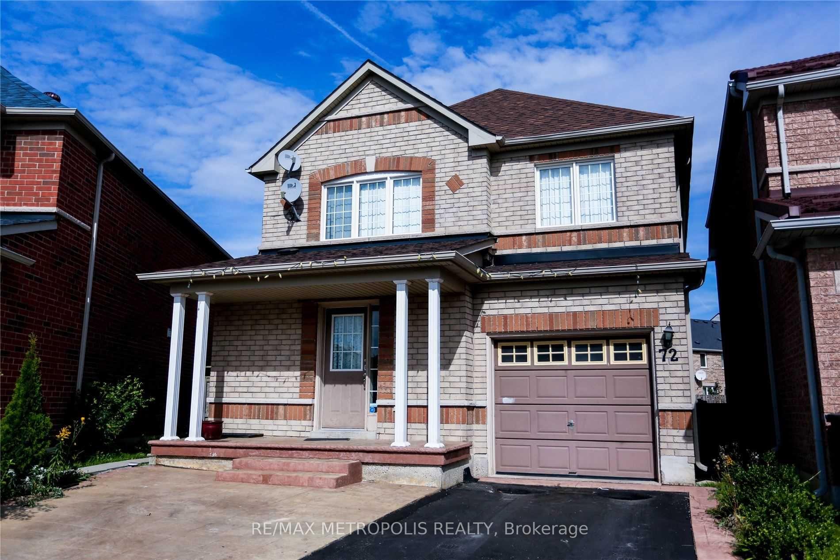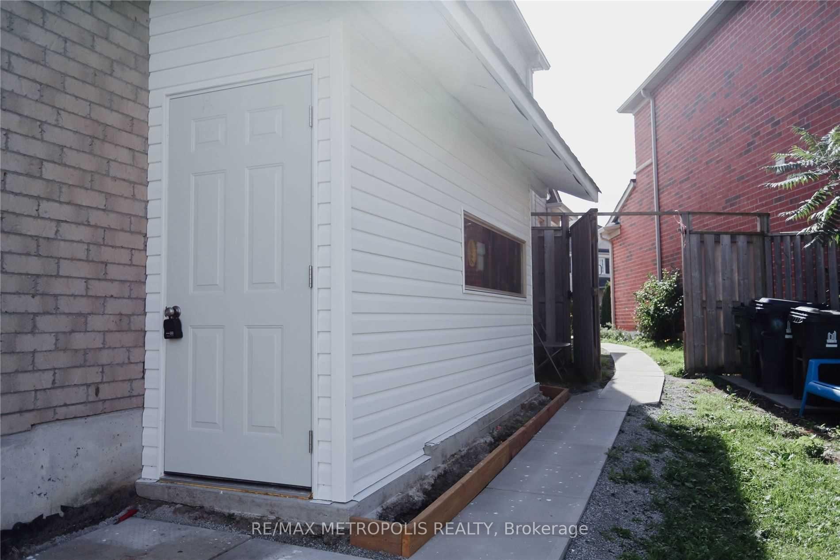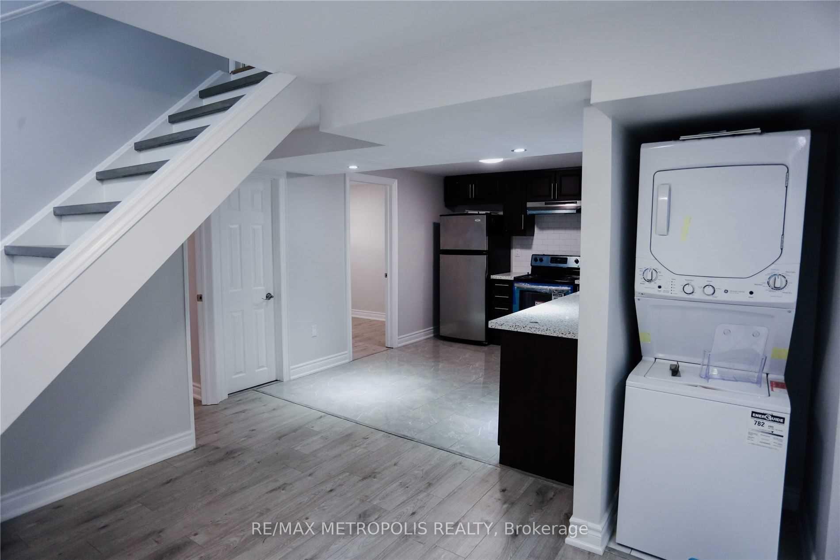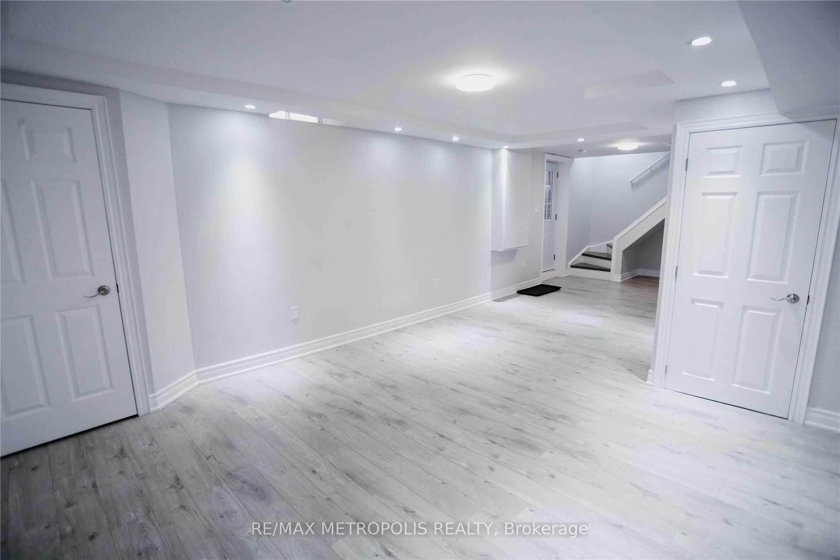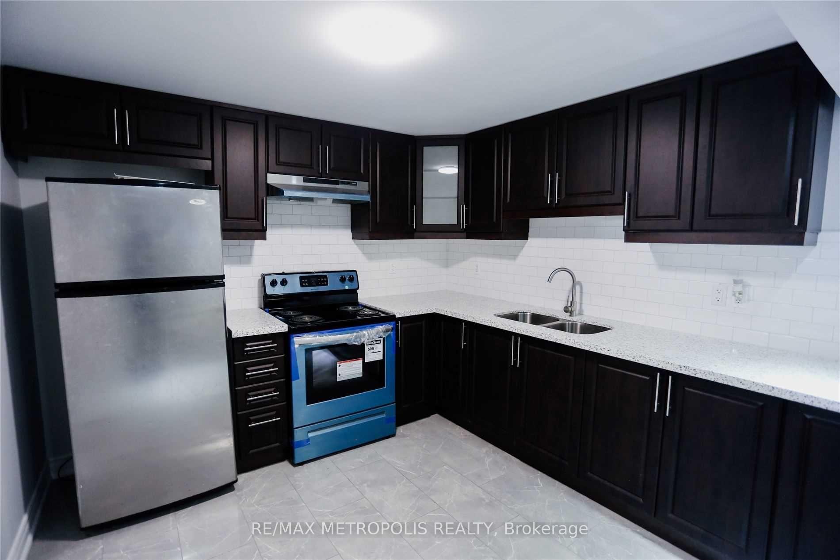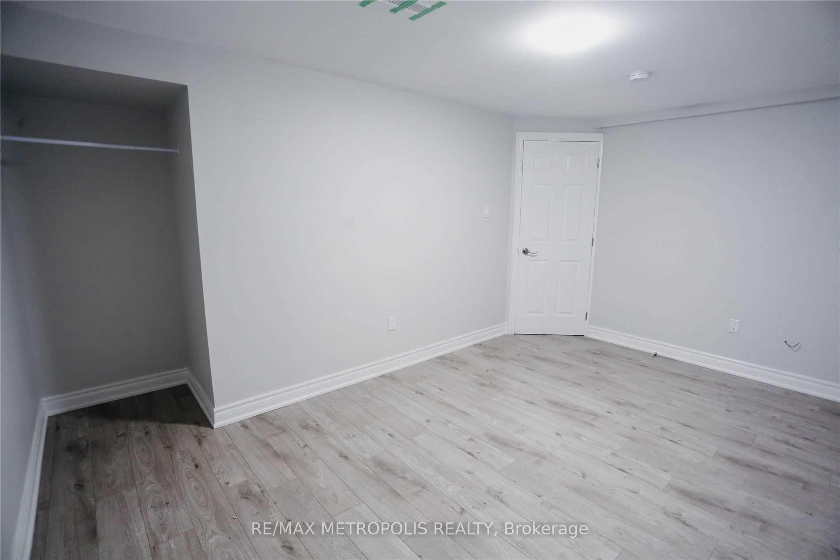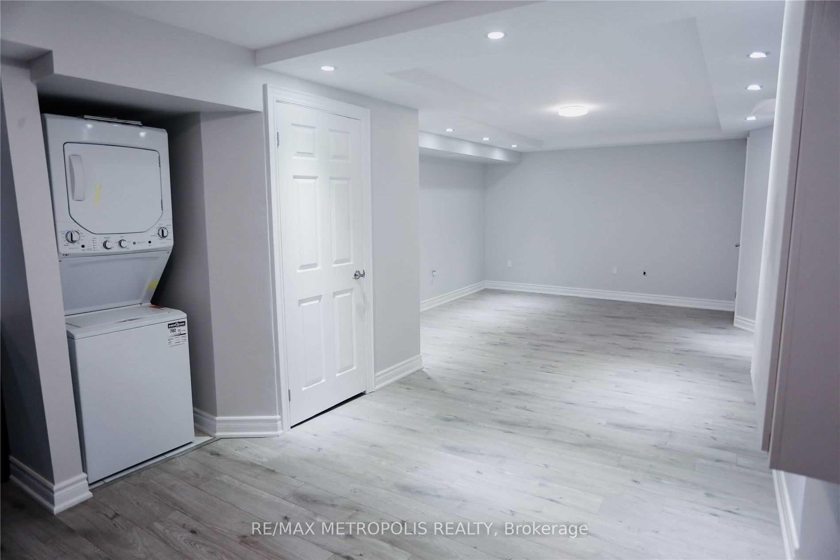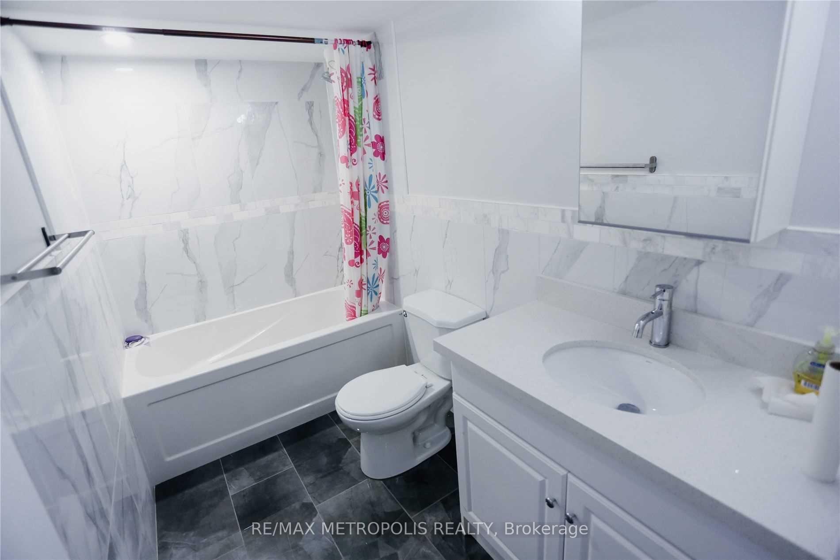$1,900
Available - For Rent
Listing ID: E12232290
72 Glacier Cres , Toronto, M1X 2A8, Toronto
| Charming, Well-Maintained 2 Bed Home In The Heart Of Morningside Heights! Experience Comfort, Style, And Convenience In This Beautifully Kept Basement Suite. Boasting Modern Upgrades, Gleaming Hardwood Floors, Sleek Stainless Steel Appliances, And Premium Finishes Throughout, This Spacious Unit Offers The Perfect Balance Of Practical Living And Contemporary Design. Ideal For Anyone Seeking A Peaceful, Welcoming Home. Nestled In The Highly Coveted Morningside Heights Community (Staines Rd & Steeles Ave E.), You'll Be Just Steps From Top-Ranked Schools, TTC Transit, Lush Parks, And Picturesque Golf Courses. Enjoy Quick Access To Shopping Centres, Grocery Stores, Restaurants, And Community Amenities - All Just Minutes Away. 1 Parking Spot and FREE Internet Included! Best Of All, You'll Be Renting From A Kind, Respectful Landlord Committed To Providing A Great Living Experience. Don't Miss Out On This Fantastic Opportunity To Live In One Of Scarboroughs Most Sought-After Neighbourhoods! |
| Price | $1,900 |
| Taxes: | $0.00 |
| Occupancy: | Vacant |
| Address: | 72 Glacier Cres , Toronto, M1X 2A8, Toronto |
| Directions/Cross Streets: | Steeles Ave E & Markham Rd |
| Rooms: | 6 |
| Bedrooms: | 2 |
| Bedrooms +: | 0 |
| Family Room: | F |
| Basement: | Separate Ent, Finished |
| Furnished: | Unfu |
| Level/Floor | Room | Length(ft) | Width(ft) | Descriptions | |
| Room 1 | Basement | Family Ro | 12.99 | 12.5 | Pot Lights, Hardwood Floor, Open Concept |
| Room 2 | Basement | Kitchen | 11.81 | 10 | Backsplash, Quartz Counter |
| Room 3 | Basement | Bathroom | 8.99 | 4.99 | Quartz Counter, Backsplash |
| Room 4 | Basement | Primary B | 14.5 | 10 | Hardwood Floor |
| Room 5 | Basement | Bedroom 2 | 12.5 | 7.51 | Hardwood Floor |
| Room 6 | Basement | Living Ro | 12.99 | 8.5 | Pot Lights, Hardwood Floor, W/O To Yard |
| Washroom Type | No. of Pieces | Level |
| Washroom Type 1 | 3 | Basement |
| Washroom Type 2 | 0 | |
| Washroom Type 3 | 0 | |
| Washroom Type 4 | 0 | |
| Washroom Type 5 | 0 | |
| Washroom Type 6 | 3 | Basement |
| Washroom Type 7 | 0 | |
| Washroom Type 8 | 0 | |
| Washroom Type 9 | 0 | |
| Washroom Type 10 | 0 |
| Total Area: | 0.00 |
| Property Type: | Detached |
| Style: | 2-Storey |
| Exterior: | Brick |
| Garage Type: | None |
| (Parking/)Drive: | Private |
| Drive Parking Spaces: | 1 |
| Park #1 | |
| Parking Type: | Private |
| Park #2 | |
| Parking Type: | Private |
| Pool: | None |
| Laundry Access: | Ensuite, In B |
| Approximatly Square Footage: | 2000-2500 |
| Property Features: | Fenced Yard, Greenbelt/Conserva |
| CAC Included: | N |
| Water Included: | N |
| Cabel TV Included: | N |
| Common Elements Included: | N |
| Heat Included: | N |
| Parking Included: | Y |
| Condo Tax Included: | N |
| Building Insurance Included: | N |
| Fireplace/Stove: | N |
| Heat Type: | Forced Air |
| Central Air Conditioning: | Central Air |
| Central Vac: | N |
| Laundry Level: | Syste |
| Ensuite Laundry: | F |
| Sewers: | Sewer |
| Although the information displayed is believed to be accurate, no warranties or representations are made of any kind. |
| RE/MAX METROPOLIS REALTY |
|
|

Rohit Rangwani
Sales Representative
Dir:
647-885-7849
Bus:
905-793-7797
Fax:
905-593-2619
| Book Showing | Email a Friend |
Jump To:
At a Glance:
| Type: | Freehold - Detached |
| Area: | Toronto |
| Municipality: | Toronto E11 |
| Neighbourhood: | Rouge E11 |
| Style: | 2-Storey |
| Beds: | 2 |
| Baths: | 1 |
| Fireplace: | N |
| Pool: | None |
Locatin Map:

