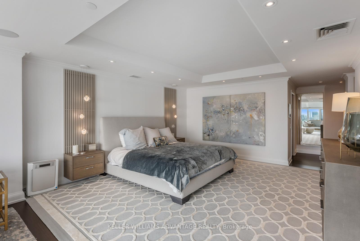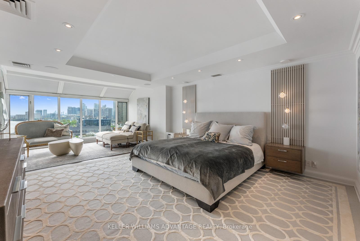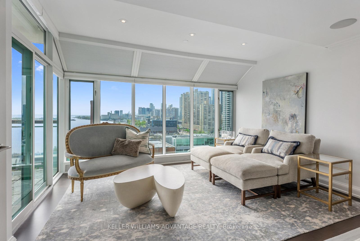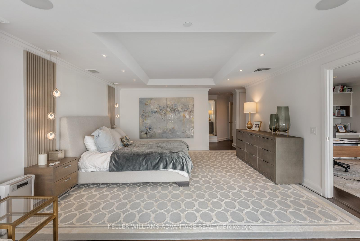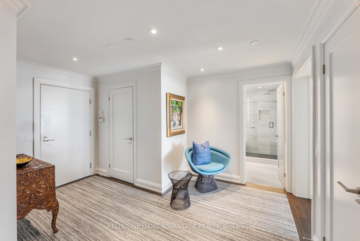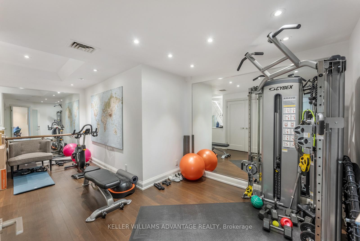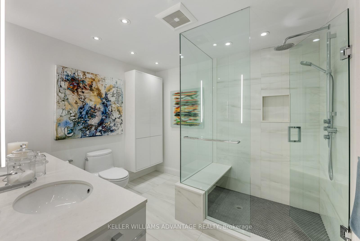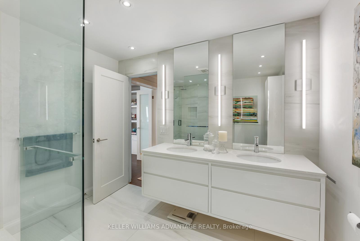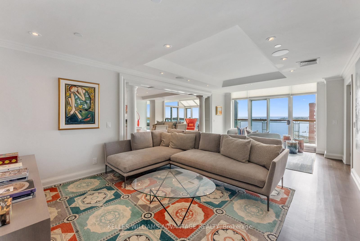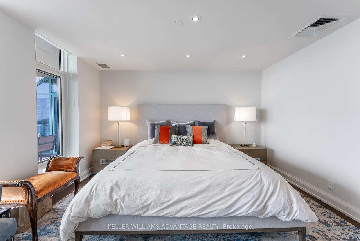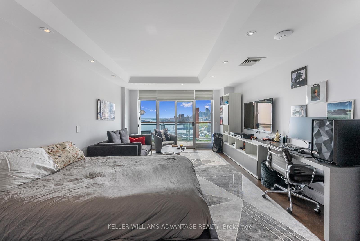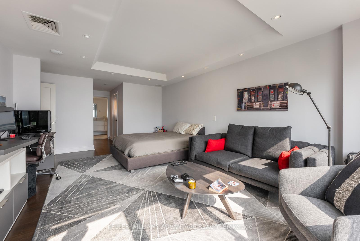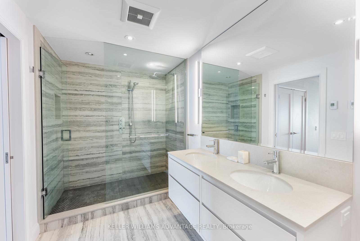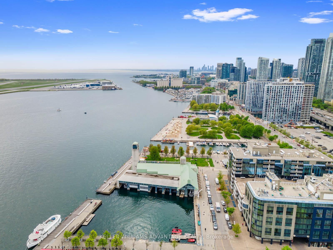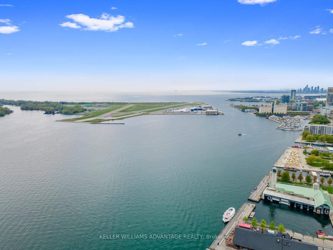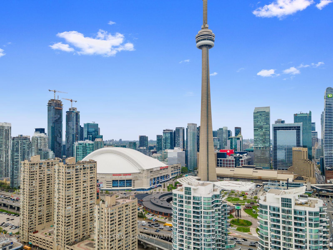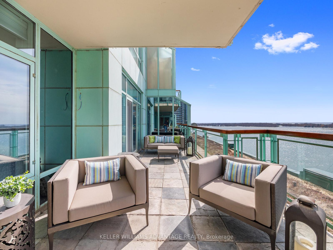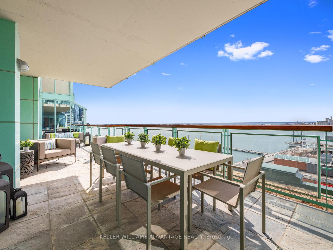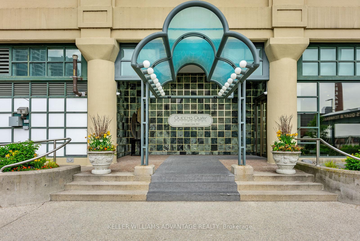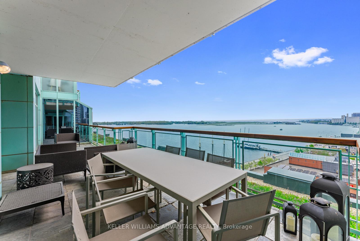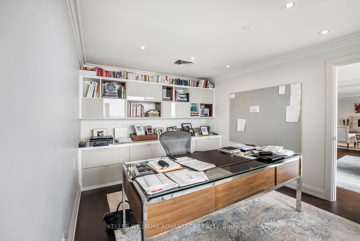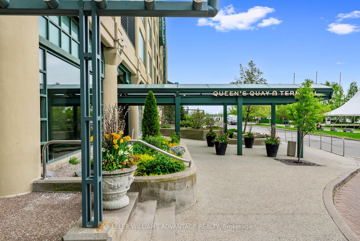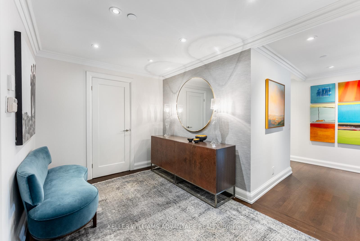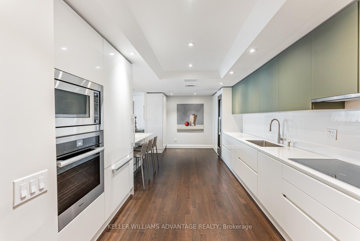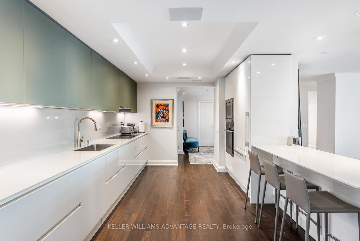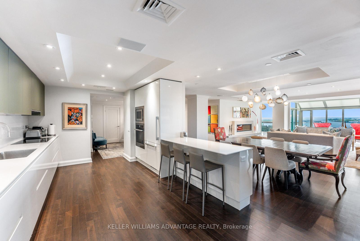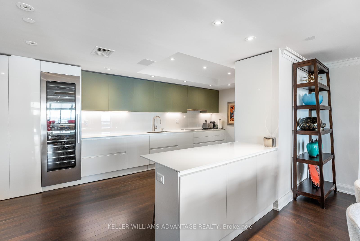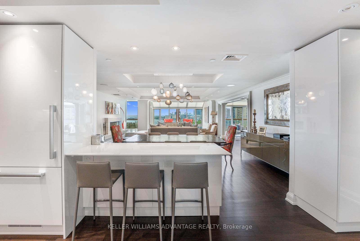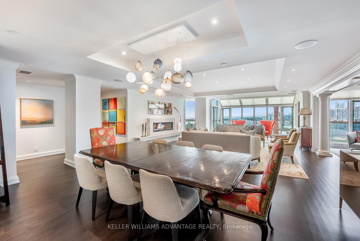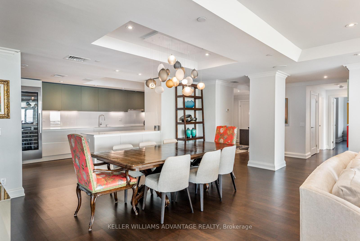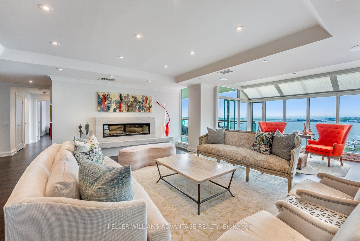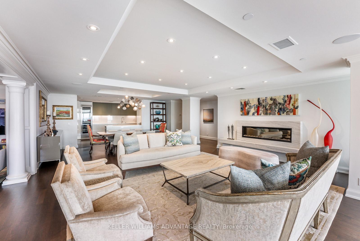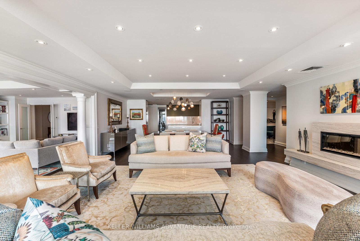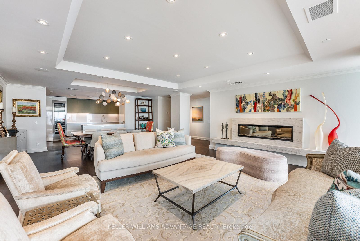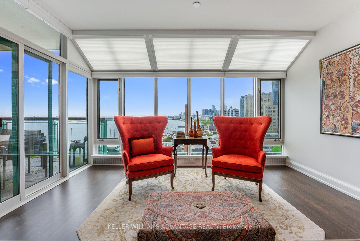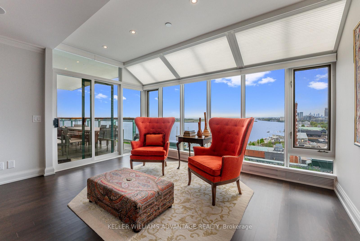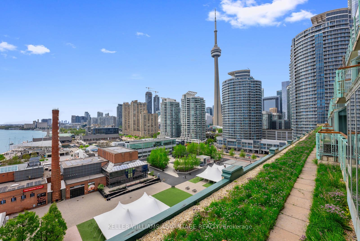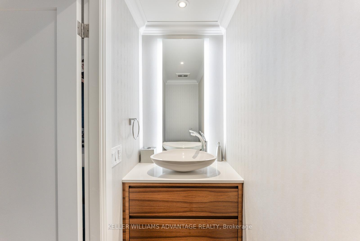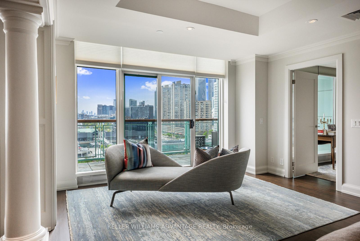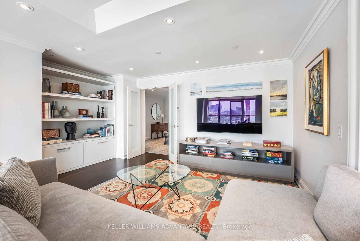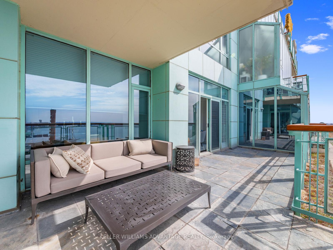$4,495,000
Available - For Sale
Listing ID: C12232297
211 Queens Quay West , Toronto, M5J 2M6, Toronto
| Welcome to an extraordinary residence where sky, city, and lake converge in a breathtaking panorama. Spanning over 4,000 sq ft across two seamlessly combined suites, this waterfront home redefines luxury living in one of Toronto's most exclusive boutique buildings on Queens Quay. Every room is a front-row seat to awe-inspiring southwest views. Watch the sunrise shimmer over the lake, the sun dip behind the skyline, and yachts glide across the harbour from your soaring floor-to-ceiling windows on one of two private terraces. This is a home that doesn't just offer views, it offers presence. Meticulously reimagined with bespoke finishes and a timeless aesthetic, this four-bedroom + home gym, five-bathroom sanctuary features a custom Scavolini kitchen adorned with Italian ceramic countertops, wide-plank hardwood floors, and spa-inspired bathrooms. The sense of scale and light is unparalleled. Discreet luxury meets five-star convenience with 24-hour concierge, valet service, and a curated suite of amenities. Whether entertaining on a grand scale or enjoying quiet, sunlit mornings, this residence is as versatile as it is striking. Steps from the island airport, the financial core, and the best of downtown, yet utterly removed from the noise. This is more than a home. Its a statement. A rare and remarkable offering that only few will ever call their own. |
| Price | $4,495,000 |
| Taxes: | $14420.22 |
| Occupancy: | Owner |
| Address: | 211 Queens Quay West , Toronto, M5J 2M6, Toronto |
| Postal Code: | M5J 2M6 |
| Province/State: | Toronto |
| Directions/Cross Streets: | Queens Quay W & York St |
| Level/Floor | Room | Length(ft) | Width(ft) | Descriptions | |
| Room 1 | Main | Living Ro | 19.78 | 13.42 | Fireplace, Pot Lights, Hardwood Floor |
| Room 2 | Main | Dining Ro | 18.5 | 12.33 | Hardwood Floor, Open Concept, Overlook Water |
| Room 3 | Main | Sitting | 14.01 | 10.59 | Hardwood Floor, Window Floor to Ceil, W/O To Terrace |
| Room 4 | Main | Family Ro | 24.3 | 12.66 | Window Floor to Ceil, Hardwood Floor, W/O To Terrace |
| Room 5 | Main | Kitchen | 21.12 | 10.1 | B/I Appliances, Breakfast Bar, Pot Lights |
| Room 6 | Main | Primary B | 15.68 | 14.14 | Overlook Water, Ensuite Bath, W/O To Terrace |
| Room 7 | Main | Sitting | 14.14 | 10.53 | W/O To Terrace, Window Floor to Ceil, Hardwood Floor |
| Room 8 | Main | Bedroom | 14.56 | 10.43 | Hardwood Floor, Pot Lights, B/I Shelves |
| Room 9 | Main | Bedroom | 19.65 | 11.91 | Ensuite Bath, Walk-In Closet(s), W/O To Terrace |
| Room 10 | Main | Bedroom | 15.42 | 13.05 | Hardwood Floor, Overlook Water, Closet |
| Room 11 | Main | Recreatio | 10.53 | 9.02 | Hardwood Floor, Pot Lights |
| Washroom Type | No. of Pieces | Level |
| Washroom Type 1 | 2 | Main |
| Washroom Type 2 | 4 | Main |
| Washroom Type 3 | 0 | |
| Washroom Type 4 | 0 | |
| Washroom Type 5 | 0 | |
| Washroom Type 6 | 2 | Main |
| Washroom Type 7 | 4 | Main |
| Washroom Type 8 | 0 | |
| Washroom Type 9 | 0 | |
| Washroom Type 10 | 0 |
| Total Area: | 0.00 |
| Approximatly Age: | 31-50 |
| Sprinklers: | Conc |
| Washrooms: | 5 |
| Heat Type: | Heat Pump |
| Central Air Conditioning: | Central Air |
| Elevator Lift: | True |
$
%
Years
This calculator is for demonstration purposes only. Always consult a professional
financial advisor before making personal financial decisions.
| Although the information displayed is believed to be accurate, no warranties or representations are made of any kind. |
| KELLER WILLIAMS ADVANTAGE REALTY |
|
|

Rohit Rangwani
Sales Representative
Dir:
647-885-7849
Bus:
905-793-7797
Fax:
905-593-2619
| Virtual Tour | Book Showing | Email a Friend |
Jump To:
At a Glance:
| Type: | Com - Condo Apartment |
| Area: | Toronto |
| Municipality: | Toronto C01 |
| Neighbourhood: | Waterfront Communities C1 |
| Style: | Apartment |
| Approximate Age: | 31-50 |
| Tax: | $14,420.22 |
| Maintenance Fee: | $5,426 |
| Beds: | 4+1 |
| Baths: | 5 |
| Fireplace: | Y |
Locatin Map:
Payment Calculator:

