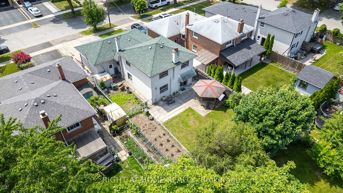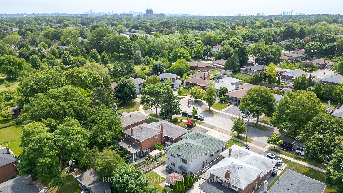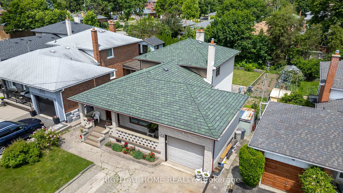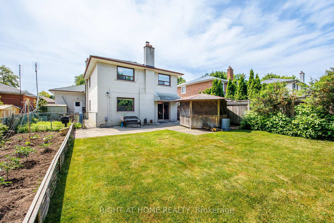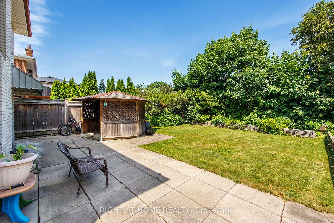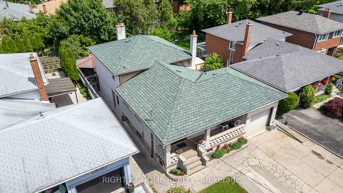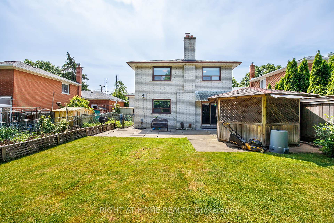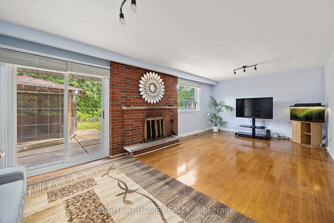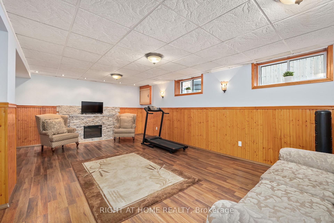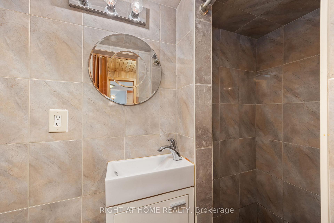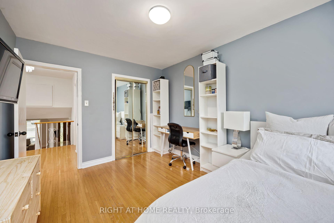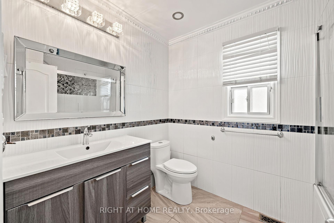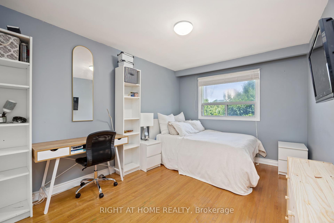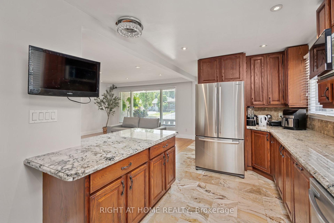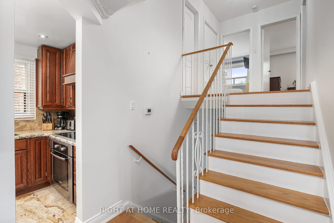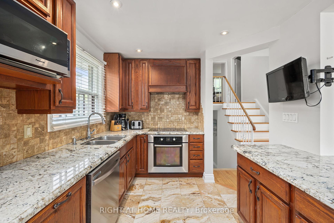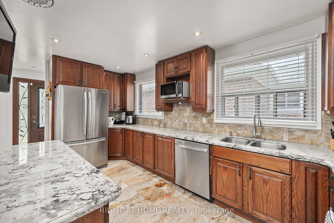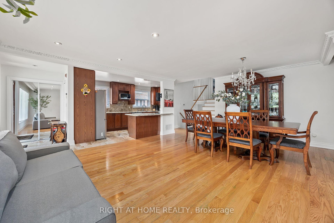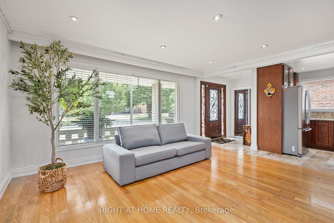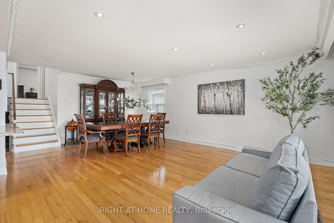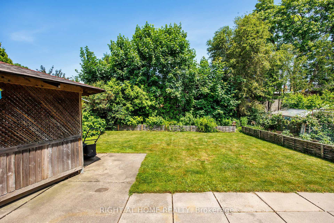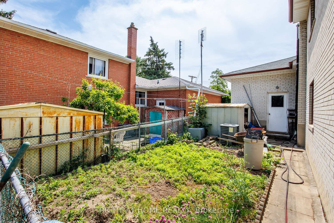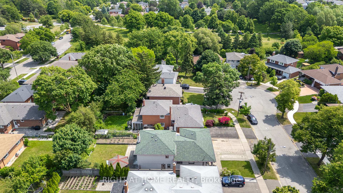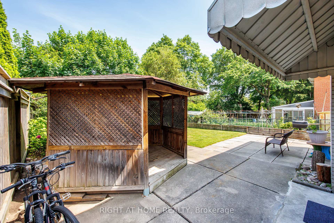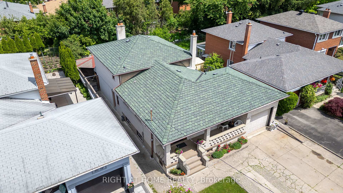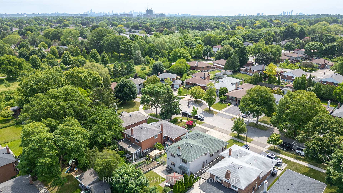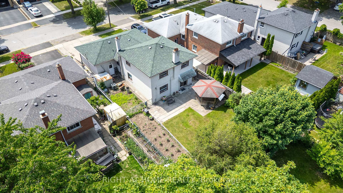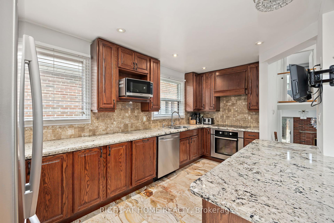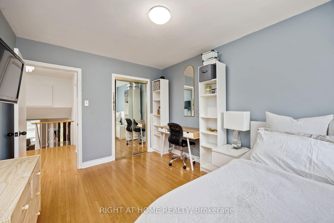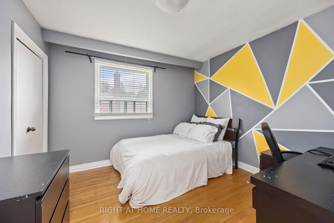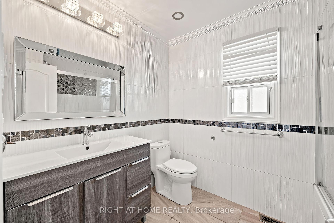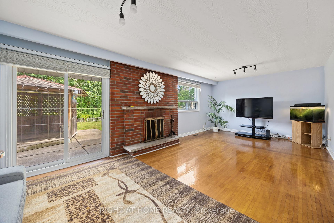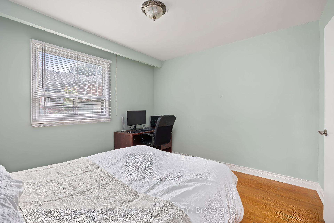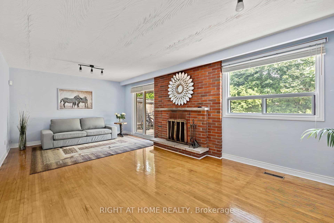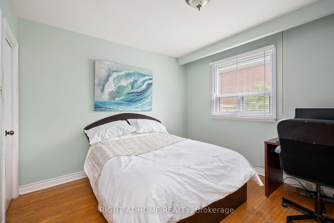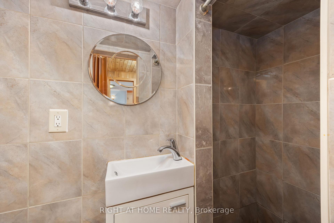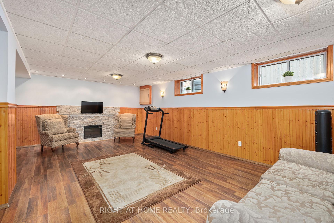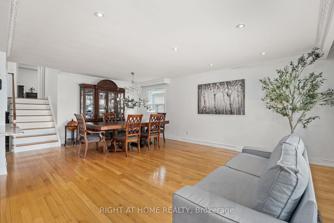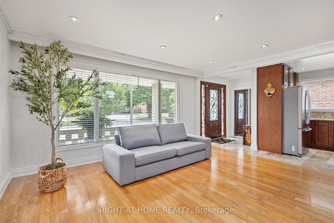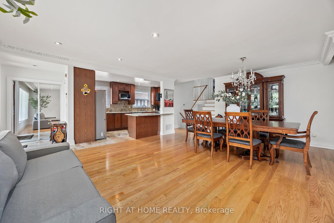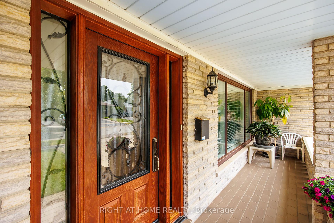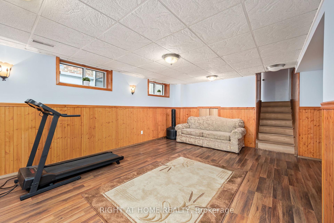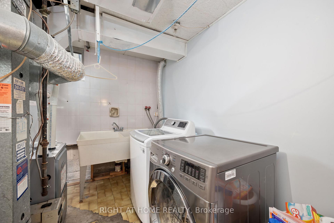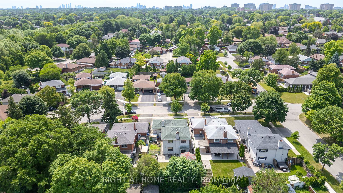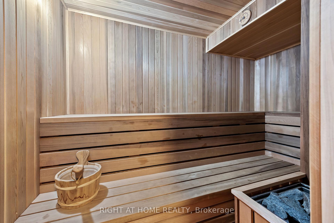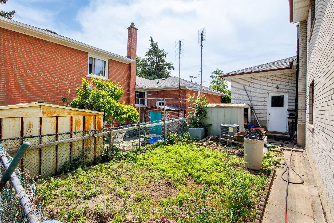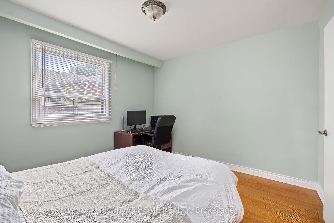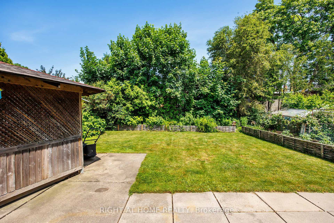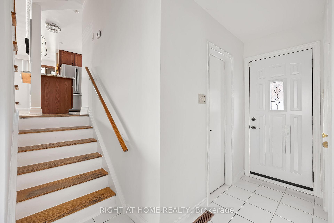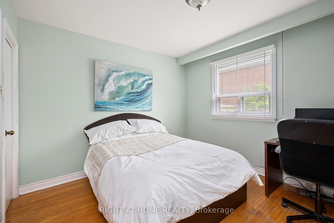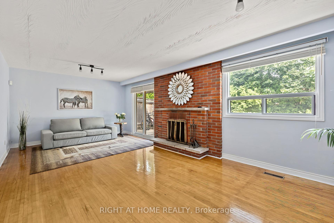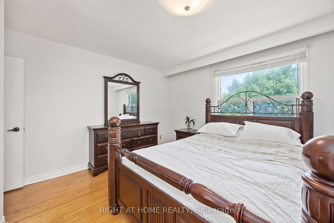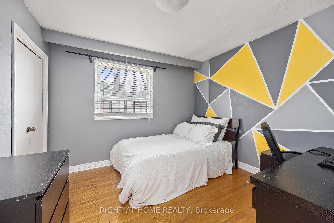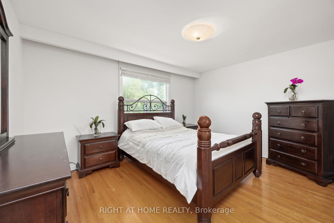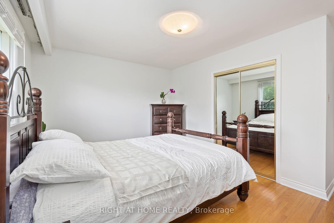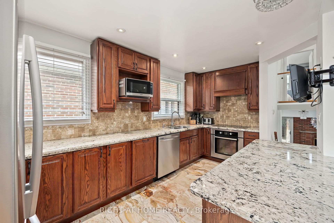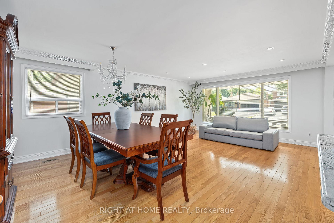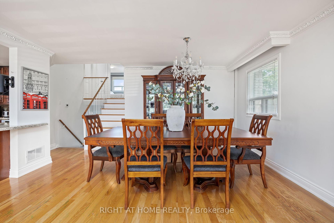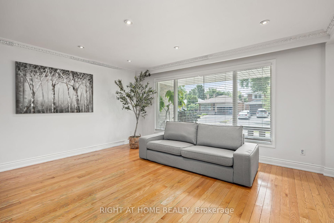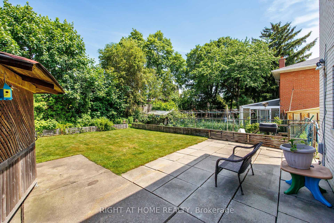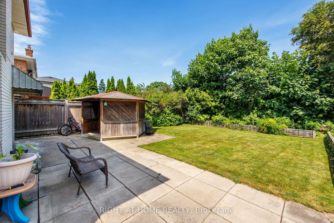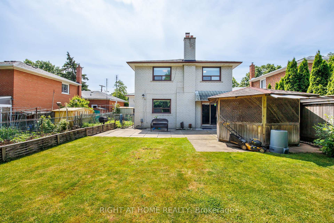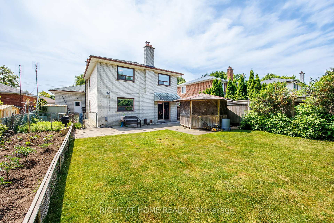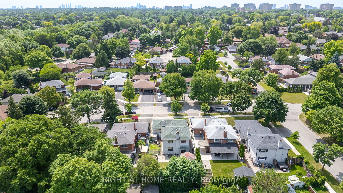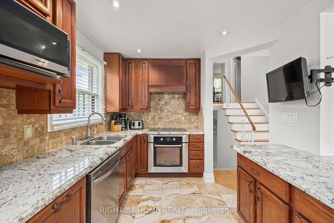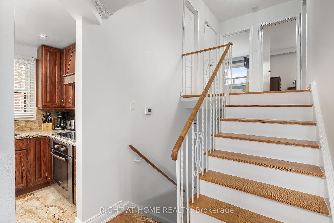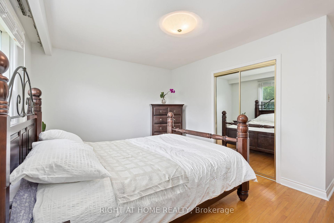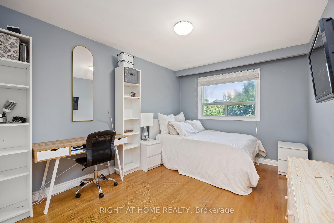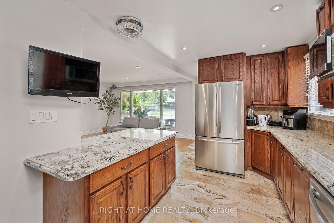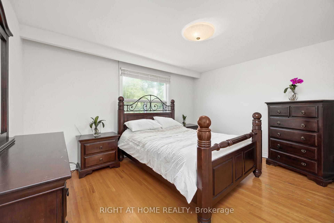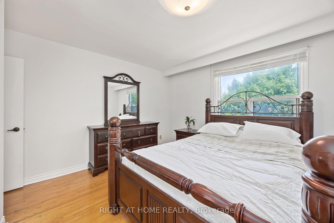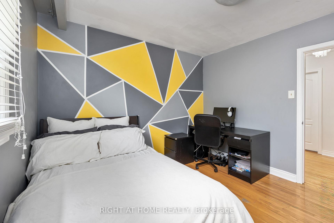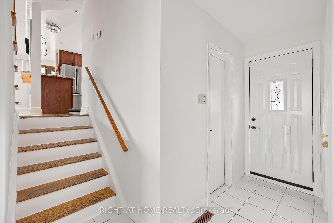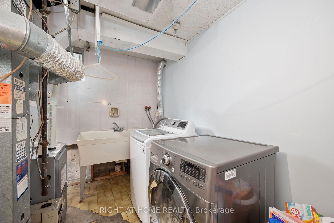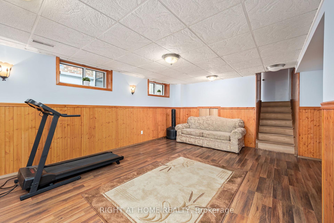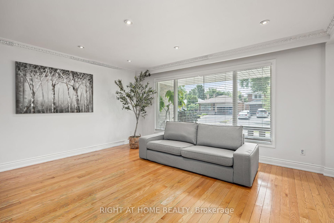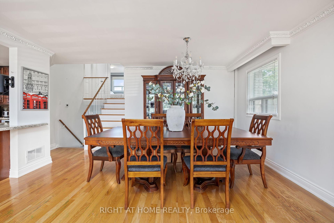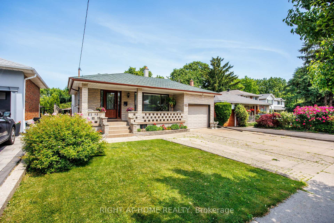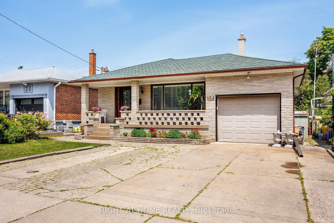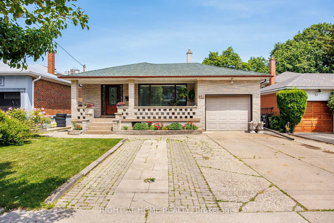$1,575,000
Available - For Sale
Listing ID: W12231497
30 Hawthorne Road , Toronto, M9R 1P3, Toronto
| Welcome to this beautifully laid-out 4-level backsplit bungalow! The open-concept kitchen, dining, and living area creates a bright and inviting space perfect for everyday living and entertaining. Enjoy a newly renovated main bathroom (2020), 4 generously sized bedrooms, and a spacious family room with a walkout to your private backyard oasis. Outside, unwind under the gazebo or cultivate your dream vegetable garden. Downstairs, the finished basement has a spacious rec room - perfect for your home gym, games room, or creative studio. Step inside the beautifully crafted cedar sauna and melt the stress away -your personal escape for those long, chilly winter nights. Major updates include a new roof (2019), giving you peace of mind for years to come. Close to schools, libraries, parks, major highways, public transit, shopping, and so much more - everything you need is just minutes away! This one checks all the boxes - welcome home! |
| Price | $1,575,000 |
| Taxes: | $5293.00 |
| Assessment Year: | 2025 |
| Occupancy: | Owner |
| Address: | 30 Hawthorne Road , Toronto, M9R 1P3, Toronto |
| Directions/Cross Streets: | Kipling / The Westway |
| Rooms: | 7 |
| Rooms +: | 1 |
| Bedrooms: | 4 |
| Bedrooms +: | 0 |
| Family Room: | T |
| Basement: | Finished |
| Level/Floor | Room | Length(ft) | Width(ft) | Descriptions | |
| Room 1 | Main | Living Ro | 14.92 | 11.41 | Combined w/Dining, Hardwood Floor, Combined w/Kitchen |
| Room 2 | Main | Dining Ro | 14.92 | 10.2 | Combined w/Living, Combined w/Kitchen, Hardwood Floor |
| Room 3 | Main | Kitchen | 15.94 | 9.15 | Combined w/Dining, Combined w/Living, Granite Counters |
| Room 4 | Upper | Primary B | 13.74 | 13.19 | |
| Room 5 | Upper | Bedroom 2 | 13.19 | 10 | |
| Room 6 | Upper | Bedroom 3 | 10.89 | 10.46 | |
| Room 7 | Lower | Bedroom 4 | 11.38 | 10.46 | |
| Room 8 | Lower | Family Ro | 24.08 | 12.66 | Brick Fireplace, W/O To Yard |
| Room 9 | Basement | Recreatio | 27.65 | 14.66 | Carpet Free, Fireplace |
| Washroom Type | No. of Pieces | Level |
| Washroom Type 1 | 4 | Upper |
| Washroom Type 2 | 2 | Ground |
| Washroom Type 3 | 3 | Basement |
| Washroom Type 4 | 0 | |
| Washroom Type 5 | 0 | |
| Washroom Type 6 | 4 | Upper |
| Washroom Type 7 | 2 | Ground |
| Washroom Type 8 | 3 | Basement |
| Washroom Type 9 | 0 | |
| Washroom Type 10 | 0 |
| Total Area: | 0.00 |
| Property Type: | Detached |
| Style: | Backsplit 4 |
| Exterior: | Brick |
| Garage Type: | Attached |
| (Parking/)Drive: | Private |
| Drive Parking Spaces: | 2 |
| Park #1 | |
| Parking Type: | Private |
| Park #2 | |
| Parking Type: | Private |
| Pool: | None |
| Other Structures: | Gazebo |
| Approximatly Square Footage: | 1500-2000 |
| Property Features: | Library, Park |
| CAC Included: | N |
| Water Included: | N |
| Cabel TV Included: | N |
| Common Elements Included: | N |
| Heat Included: | N |
| Parking Included: | N |
| Condo Tax Included: | N |
| Building Insurance Included: | N |
| Fireplace/Stove: | Y |
| Heat Type: | Forced Air |
| Central Air Conditioning: | Central Air |
| Central Vac: | N |
| Laundry Level: | Syste |
| Ensuite Laundry: | F |
| Sewers: | Sewer |
$
%
Years
This calculator is for demonstration purposes only. Always consult a professional
financial advisor before making personal financial decisions.
| Although the information displayed is believed to be accurate, no warranties or representations are made of any kind. |
| RIGHT AT HOME REALTY |
|
|

Rohit Rangwani
Sales Representative
Dir:
647-885-7849
Bus:
905-793-7797
Fax:
905-593-2619
| Book Showing | Email a Friend |
Jump To:
At a Glance:
| Type: | Freehold - Detached |
| Area: | Toronto |
| Municipality: | Toronto W09 |
| Neighbourhood: | Kingsview Village-The Westway |
| Style: | Backsplit 4 |
| Tax: | $5,293 |
| Beds: | 4 |
| Baths: | 3 |
| Fireplace: | Y |
| Pool: | None |
Locatin Map:
Payment Calculator:

