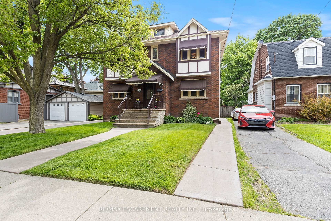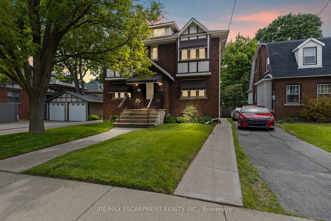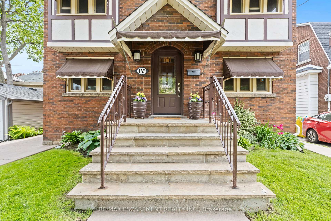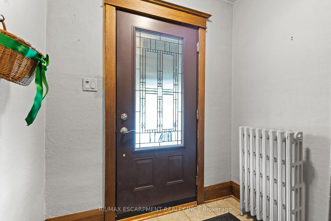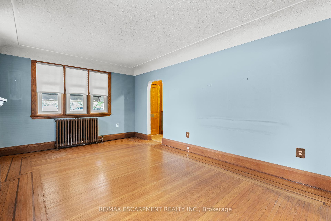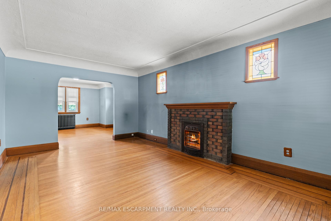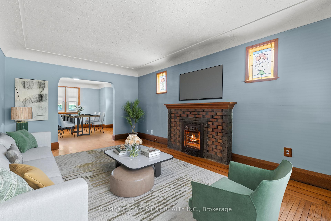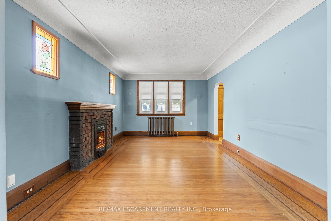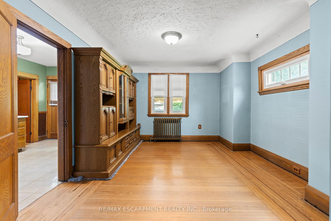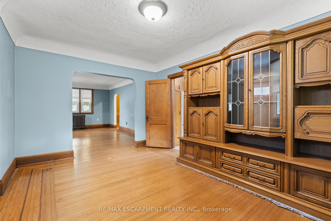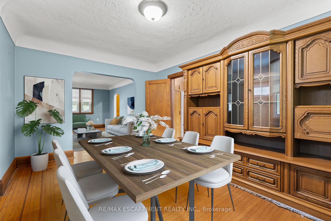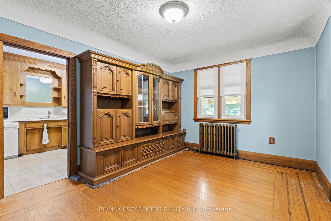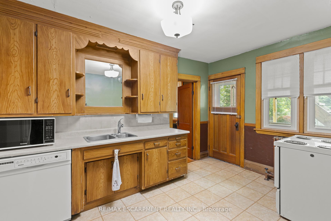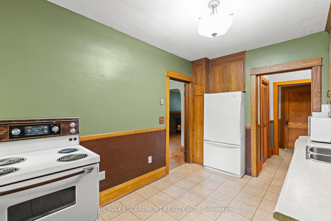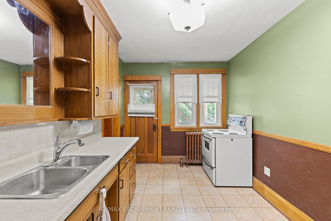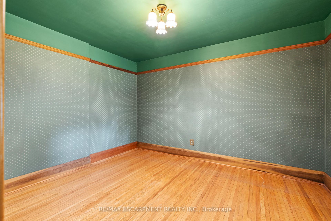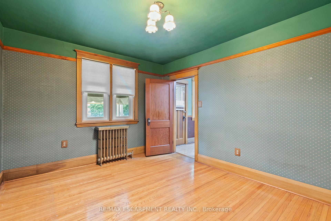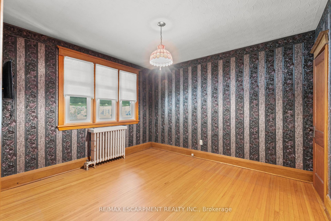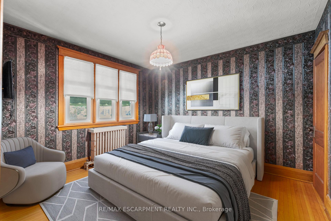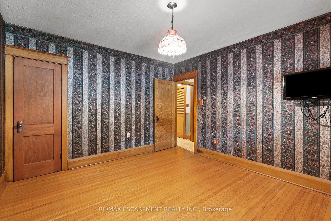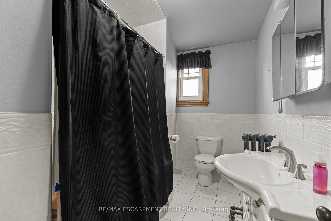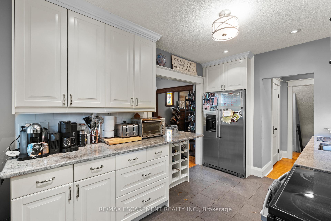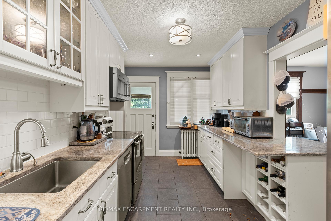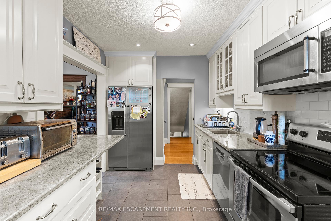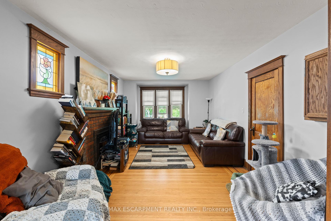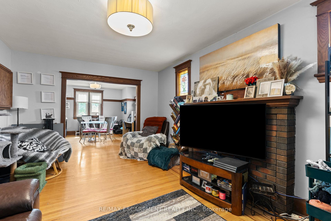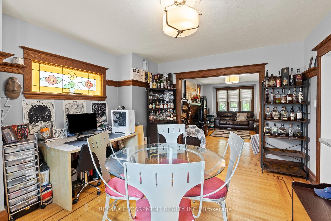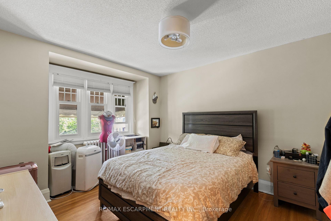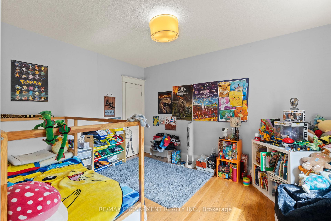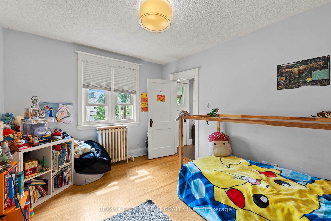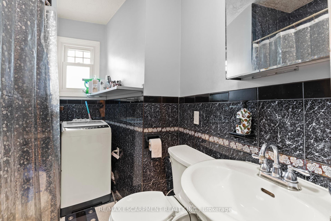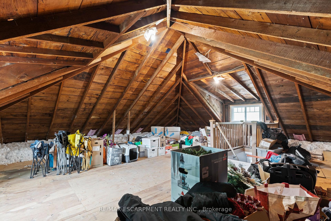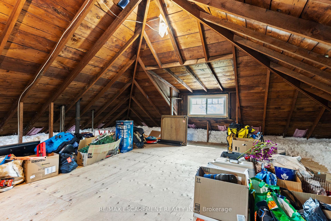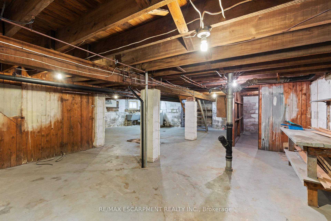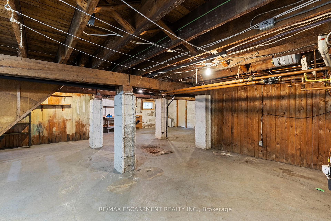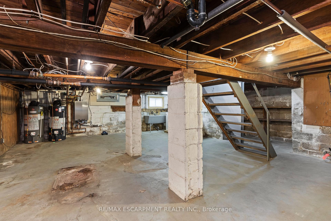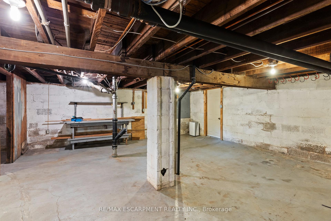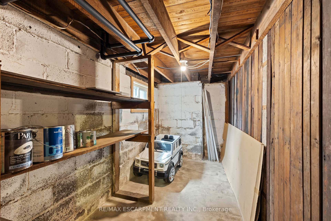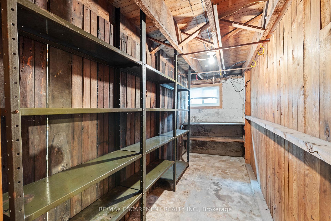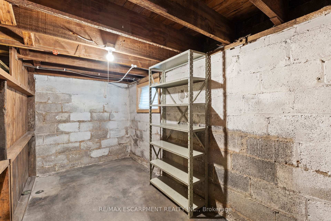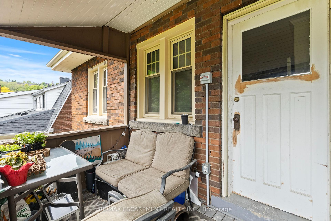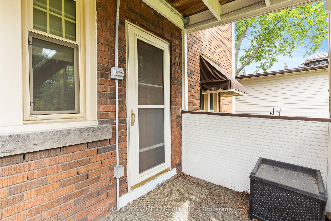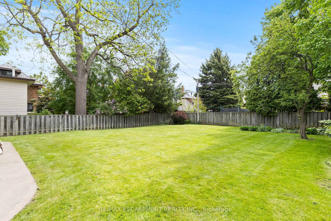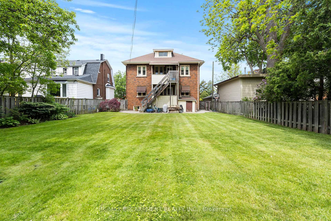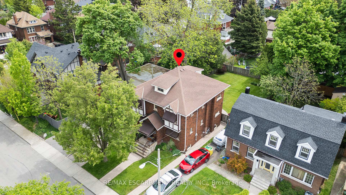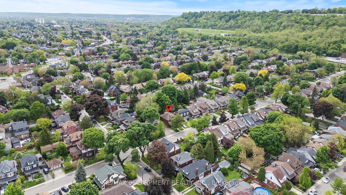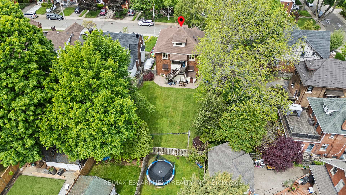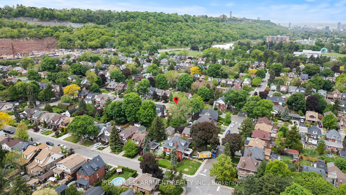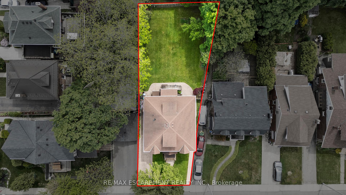$899,999
Available - For Sale
Listing ID: X12232349
155 Balmoral Aven South , Hamilton, L8M 3K2, Hamilton
| Welcome to this exceptional legal duplex located in the heart of the highly desirable Delta West neighborhood. Just minutes from Gage Park, this property offers the perfect blend of modern comfort and classic charm-ideal for homeowners and investors alike. Each unit features two spacious bedrooms, bright living areas, and thoughtfully designed layouts that provide comfort and functionality. A full basement with a separate entrance offers added space and the full attic presents an exciting opportunity to finish and expand, making this home even more versatile. Whether you're looking to live in one unit and rent out the other, support multigenerational living, or grow your rental portfolio or just make this into a single family home, this duplex delivers outstanding flexibility and long-term value. Enjoy the convenience of nearby schools, shops, public transit, and one of the citys most vibrant community hubs, all while residing in a peaceful, tree-lined area known for its character homes and welcoming atmosphere. Don't miss this rare opportunity to own a truly adaptable property in one of the citys most sought-after neighborhoods! |
| Price | $899,999 |
| Taxes: | $5083.35 |
| Occupancy: | Owner+T |
| Address: | 155 Balmoral Aven South , Hamilton, L8M 3K2, Hamilton |
| Directions/Cross Streets: | King |
| Rooms: | 6 |
| Rooms +: | 6 |
| Bedrooms: | 2 |
| Bedrooms +: | 2 |
| Family Room: | T |
| Basement: | Walk-Up, Unfinished |
| Level/Floor | Room | Length(ft) | Width(ft) | Descriptions | |
| Room 1 | Basement | Other | 30.24 | 35.92 | |
| Room 2 | Basement | Other | 17.09 | 4.99 | |
| Room 3 | Basement | Other | 13.09 | 4.66 | |
| Room 4 | Basement | Other | 6.17 | 12.5 | |
| Room 5 | Main | Bedroom | 10.33 | 12.76 | |
| Room 6 | Main | Kitchen | 7.9 | 12.76 | |
| Room 7 | Main | Dining Ro | 13.09 | 13.09 | |
| Room 8 | Main | Bathroom | 10.33 | 6.07 | 4 Pc Bath |
| Room 9 | Main | Bedroom | 11.68 | 12.5 | |
| Room 10 | Main | Living Ro | 11.41 | 17.74 | |
| Room 11 | Main | Foyer | 6.59 | 3.58 | |
| Room 12 | Second | Bedroom | 10.82 | 12.76 | |
| Room 13 | Second | Kitchen | 8.76 | 13.09 | |
| Room 14 | Second | Dining Ro | 12 | 13.09 | |
| Room 15 | Second | Bathroom | 10.82 | 6.07 | 4 Pc Bath |
| Washroom Type | No. of Pieces | Level |
| Washroom Type 1 | 4 | Second |
| Washroom Type 2 | 4 | Main |
| Washroom Type 3 | 0 | |
| Washroom Type 4 | 0 | |
| Washroom Type 5 | 0 | |
| Washroom Type 6 | 4 | Second |
| Washroom Type 7 | 4 | Main |
| Washroom Type 8 | 0 | |
| Washroom Type 9 | 0 | |
| Washroom Type 10 | 0 |
| Total Area: | 0.00 |
| Approximatly Age: | 100+ |
| Property Type: | Duplex |
| Style: | 2-Storey |
| Exterior: | Brick, Stucco (Plaster) |
| Garage Type: | None |
| (Parking/)Drive: | Private |
| Drive Parking Spaces: | 2 |
| Park #1 | |
| Parking Type: | Private |
| Park #2 | |
| Parking Type: | Private |
| Pool: | None |
| Approximatly Age: | 100+ |
| Approximatly Square Footage: | 2000-2500 |
| Property Features: | Fenced Yard, Park |
| CAC Included: | N |
| Water Included: | N |
| Cabel TV Included: | N |
| Common Elements Included: | N |
| Heat Included: | N |
| Parking Included: | N |
| Condo Tax Included: | N |
| Building Insurance Included: | N |
| Fireplace/Stove: | Y |
| Heat Type: | Radiant |
| Central Air Conditioning: | Window Unit |
| Central Vac: | N |
| Laundry Level: | Syste |
| Ensuite Laundry: | F |
| Sewers: | Sewer |
$
%
Years
This calculator is for demonstration purposes only. Always consult a professional
financial advisor before making personal financial decisions.
| Although the information displayed is believed to be accurate, no warranties or representations are made of any kind. |
| RE/MAX ESCARPMENT REALTY INC. |
|
|

Rohit Rangwani
Sales Representative
Dir:
647-885-7849
Bus:
905-793-7797
Fax:
905-593-2619
| Book Showing | Email a Friend |
Jump To:
At a Glance:
| Type: | Freehold - Duplex |
| Area: | Hamilton |
| Municipality: | Hamilton |
| Neighbourhood: | Delta |
| Style: | 2-Storey |
| Approximate Age: | 100+ |
| Tax: | $5,083.35 |
| Beds: | 2+2 |
| Baths: | 2 |
| Fireplace: | Y |
| Pool: | None |
Locatin Map:
Payment Calculator:

